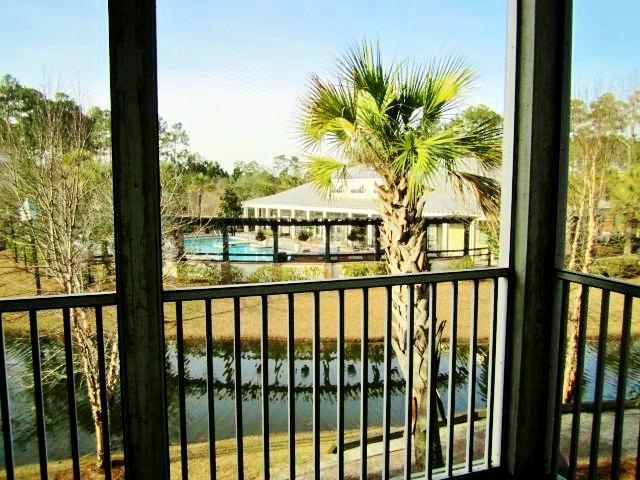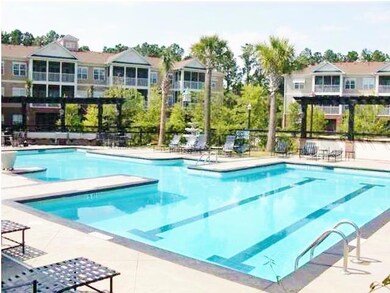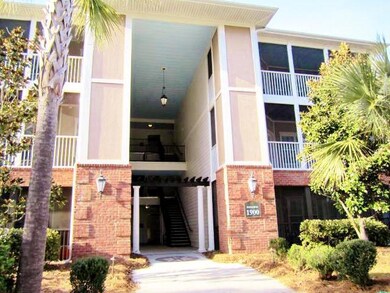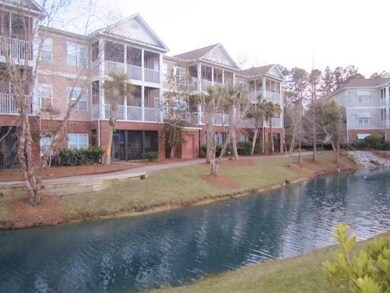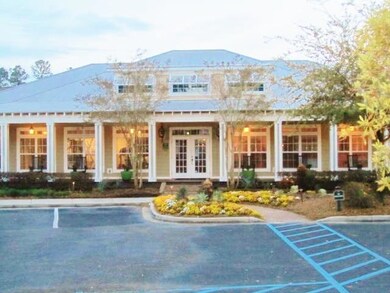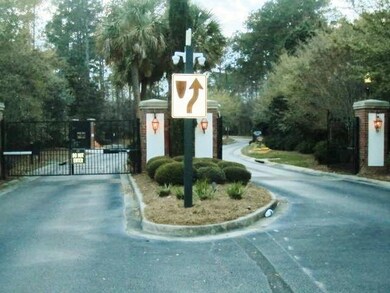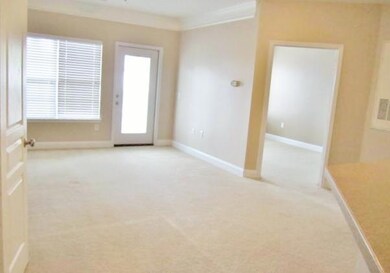
1912 Basildon Rd Unit 1912 Mount Pleasant, SC 29466
Park West NeighborhoodHighlights
- Fitness Center
- Two Primary Bedrooms
- Pond
- Charles Pinckney Elementary School Rated A
- Clubhouse
- High Ceiling
About This Home
As of January 2021ENJOY FANTASTIC SCENIC POND AND POOL VIEWS FROM YOUR SCREENED-IN PORCH plus this 2BR, 2BA 2nd floor condo offers lots of natural lighting. The Tradd floor plan is an open plan design featuring a living/dining room, dual masters, each having access to the screened-in porch. Bedroom #1 has its own en-suite private bathroom with an oversized soaking tub, ceramic tile flooring and spacious walk-in closet. Bedroom #2 has a large walk-in closet and guest bathroom has ceramic tiled floors. The kitchen features Stainless Steel built-in appliances including refrigerator, ceramic tile flooring, colonial maple cabinetry, corian counter tops and an entry closet. The condo features a neutral wall paint color through-out and window blinds. Bedrooms, living/dining room and halls are carpeted. Thereis a washer and dryer installed in the laundry room which will convey "as-is". Resort style amenities include Clubhouse with bar, extra seating & dining tables, pool & fooseball tables, fitness room, theater/media room, swimming pool, outdoor grill, bark park dog run & pet bathing station, boat storage (additional $400 per year), car wash station, oyster pavilion, gardening areas, play park, swings and jogging/walking trails. The Battery offers elevator or stairwell access to each floor and there are handicap parking areas. Monthly regime fees cover exterior building & grounds maintenance, master insurance plan, termite bond, pest control, gutter cleaning and power washing. Park West has neighborhood Pre-K, Elementary & Middle schools and Wando High school is just down Hwy 17 North. Neighborhood dining, shopping, grocery store and doctor's offices in the subdivision. Park West is just minutes from the beaches, Mt. Pleasant Towne Centre and downtown Charleston.
Last Agent to Sell the Property
Century 21 Properties Plus License #43248 Listed on: 03/20/2018

Home Details
Home Type
- Single Family
Est. Annual Taxes
- $1,929
Year Built
- Built in 2006
Lot Details
- Interior Lot
- Irrigation
Parking
- Off-Street Parking
Home Design
- Brick Exterior Construction
- Slab Foundation
- Architectural Shingle Roof
- Cement Siding
Interior Spaces
- 1,063 Sq Ft Home
- 1-Story Property
- Smooth Ceilings
- High Ceiling
- Ceiling Fan
- Window Treatments
- Combination Dining and Living Room
- Ceramic Tile Flooring
- Exterior Basement Entry
- Dishwasher
Bedrooms and Bathrooms
- 2 Bedrooms
- Double Master Bedroom
- Walk-In Closet
- 2 Full Bathrooms
- Garden Bath
Laundry
- Laundry Room
- Dryer
- Washer
Outdoor Features
- Pond
- Screened Patio
Schools
- Charles Pinckney Elementary School
- Cario Middle School
- Wando High School
Utilities
- Cooling Available
- Heat Pump System
Community Details
Overview
- Front Yard Maintenance
- Park West Subdivision
Amenities
- Clubhouse
- Elevator
Recreation
- Fitness Center
- Trails
Ownership History
Purchase Details
Home Financials for this Owner
Home Financials are based on the most recent Mortgage that was taken out on this home.Purchase Details
Home Financials for this Owner
Home Financials are based on the most recent Mortgage that was taken out on this home.Purchase Details
Similar Home in Mount Pleasant, SC
Home Values in the Area
Average Home Value in this Area
Purchase History
| Date | Type | Sale Price | Title Company |
|---|---|---|---|
| Deed | $232,000 | None Available | |
| Deed | $209,000 | First American Mortgage Solu | |
| Deed | $178,600 | None Available |
Mortgage History
| Date | Status | Loan Amount | Loan Type |
|---|---|---|---|
| Open | $174,000 | New Conventional | |
| Previous Owner | $167,200 | New Conventional |
Property History
| Date | Event | Price | Change | Sq Ft Price |
|---|---|---|---|---|
| 01/11/2021 01/11/21 | Sold | $232,000 | -2.3% | $218 / Sq Ft |
| 12/01/2020 12/01/20 | Pending | -- | -- | -- |
| 11/29/2020 11/29/20 | For Sale | $237,500 | +13.6% | $223 / Sq Ft |
| 04/16/2018 04/16/18 | Sold | $209,000 | 0.0% | $197 / Sq Ft |
| 03/19/2018 03/19/18 | For Sale | $209,000 | -- | $197 / Sq Ft |
Tax History Compared to Growth
Tax History
| Year | Tax Paid | Tax Assessment Tax Assessment Total Assessment is a certain percentage of the fair market value that is determined by local assessors to be the total taxable value of land and additions on the property. | Land | Improvement |
|---|---|---|---|---|
| 2023 | $3,792 | $14,580 | $0 | $0 |
| 2022 | $3,458 | $14,580 | $0 | $0 |
| 2021 | $2,993 | $12,540 | $0 | $0 |
| 2020 | $2,972 | $12,540 | $0 | $0 |
| 2019 | $3,091 | $12,540 | $0 | $0 |
| 2017 | $1,929 | $7,880 | $0 | $0 |
| 2016 | $1,865 | $7,880 | $0 | $0 |
| 2015 | $1,780 | $7,880 | $0 | $0 |
| 2014 | $1,851 | $0 | $0 | $0 |
| 2011 | -- | $0 | $0 | $0 |
Agents Affiliated with this Home
-
W
Seller's Agent in 2021
Wendy Gant
A New Beginning Realty Group
(843) 270-0433
7 in this area
41 Total Sales
-
T
Buyer's Agent in 2021
Thomas Cottingham
Hayden Jennings Properties
(843) 810-7914
2 in this area
34 Total Sales
-
S
Seller's Agent in 2018
Susie Baird
Century 21 Properties Plus
(843) 367-5468
1 in this area
1 Total Sale
-
C
Buyer's Agent in 2018
Christopher Anderson
The Boulevard Company
(617) 216-9160
5 in this area
6 Total Sales
Map
Source: CHS Regional MLS
MLS Number: 18007547
APN: 594-16-00-588
- 1908 Basildon Rd Unit 1908
- 1805 Basildon Rd Unit 1805
- 1604 Basildon Rd Unit 1604
- 1601 Grey Marsh Rd
- 1416 Basildon Rd Unit 1416
- 1413 Basildon Rd Unit 1413
- 1550 Trumpington St
- 1111 Basildon Rd Unit 1111
- 1304 Basildon Rd Unit 1304
- 1312 Basildon Rd Unit 1312
- 1319 Basildon Rd Unit 1319
- 4040 Conant Rd
- 2582 Kingsfield St
- 3696 Bagley Dr
- 1409 Bloomingdale Ln
- 3616 Bagley Dr
- 2004 Hammond Dr
- 1428 Bloomingdale Ln
- 2012 Hammond Dr
- 1337 Heidiho Way
