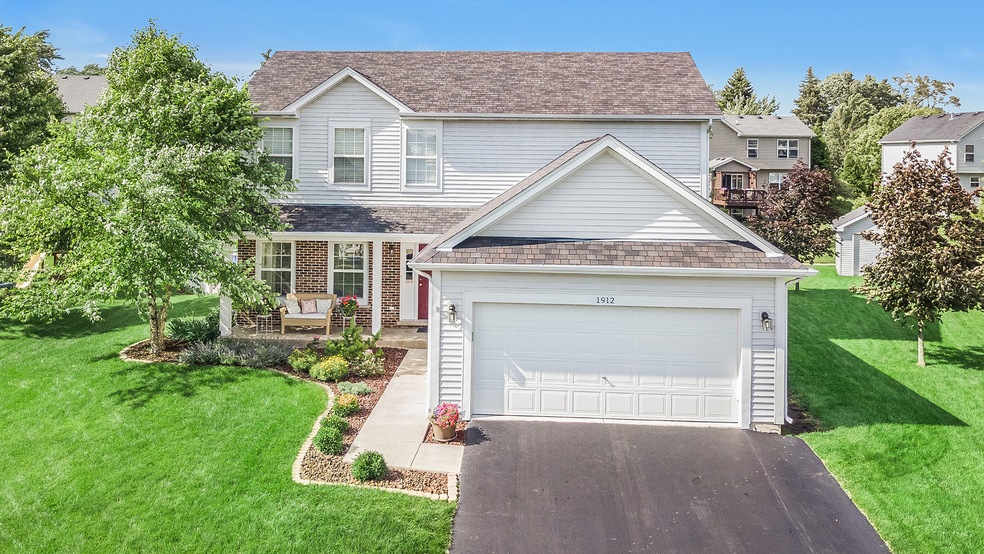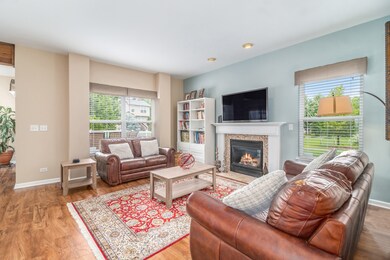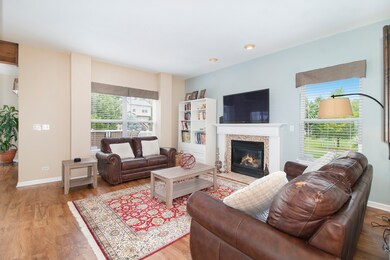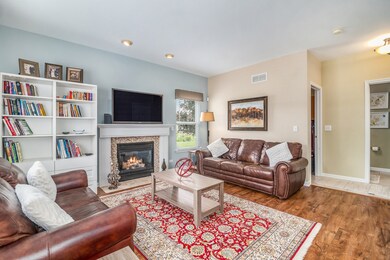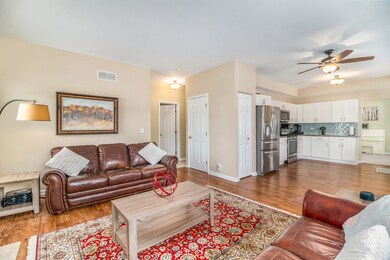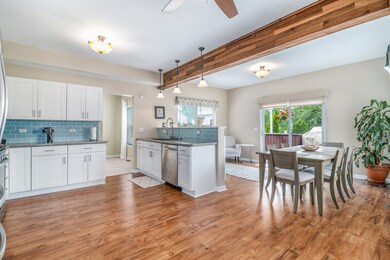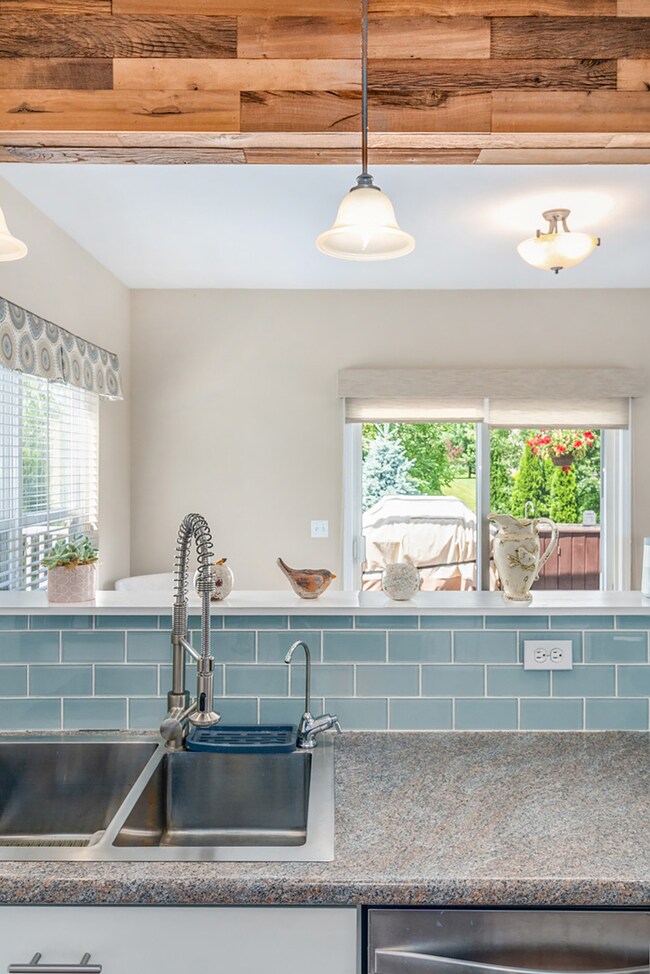
1912 Brockway St Joliet, IL 60431
Estimated Value: $391,074
Highlights
- Above Ground Pool
- Community Lake
- Contemporary Architecture
- Plainfield Central High School Rated A-
- Deck
- Property is near a park
About This Home
As of May 2021Words don't do justice to this lovely, upgraded, former builders model. Professionally landscaped. Floor plan thoughtfully designed for today's living. The kitchen is open to the family and sunroom creating a perfect space for family meals and get togethers. Formal living and dining rooms give you space for the more quiet formal events that you may plan. Convenient first floor laundry/mudroom is situated as you enter from the garage and can keep the messes from getting in the house! Upstairs, you'll find the master suite and 3 additional bedrooms. The kitchen has been updated with new cabinets, stylish glass subway tile backsplash, maintenance free luxury vinyl flooring, and all stainless steel appliances. Step out back to a huge wrap around deck and heated above ground pool. House has hook up for generator. This home is perfect for relaxing quietly or entertaining! Located in the Plainfield school district. Come take a look and find out the rest about this great house! Agent related to seller.
Last Agent to Sell the Property
Coldwell Banker Real Estate Group License #475127257 Listed on: 04/14/2021

Last Buyer's Agent
Jamie Haake
RE/MAX Ultimate Professionals License #475111610

Home Details
Home Type
- Single Family
Est. Annual Taxes
- $6,890
Year Built
- Built in 2003
Lot Details
- 0.31 Acre Lot
- Lot Dimensions are 65x135x137x152
- Cul-De-Sac
- Paved or Partially Paved Lot
- Irregular Lot
HOA Fees
- $42 Monthly HOA Fees
Parking
- 2 Car Attached Garage
- Garage Transmitter
- Garage Door Opener
- Driveway
- Parking Included in Price
Home Design
- Contemporary Architecture
- Asphalt Roof
- Concrete Perimeter Foundation
Interior Spaces
- 2,160 Sq Ft Home
- 2-Story Property
- Ceiling Fan
- Gas Log Fireplace
- Entrance Foyer
- Family Room with Fireplace
- Formal Dining Room
- Sun or Florida Room
- Unfinished Attic
- Carbon Monoxide Detectors
Kitchen
- Range
- Microwave
- Dishwasher
Bedrooms and Bathrooms
- 4 Bedrooms
- 4 Potential Bedrooms
- Walk-In Closet
- Dual Sinks
Laundry
- Laundry on main level
- Dryer
- Washer
Unfinished Basement
- Basement Fills Entire Space Under The House
- Sump Pump
Outdoor Features
- Above Ground Pool
- Deck
- Shed
- Porch
Location
- Property is near a park
Schools
- Grand Prairie Elementary School
- Timber Ridge Middle School
- Plainfield Central High School
Utilities
- Forced Air Heating and Cooling System
- Humidifier
- Heating System Uses Natural Gas
- 100 Amp Service
- Water Softener is Owned
Community Details
- Association fees include insurance
- Staff Association, Phone Number (630) 748-8310
- Dover
- Property managed by Advocate Property Management
- Community Lake
Listing and Financial Details
- Homeowner Tax Exemptions
Ownership History
Purchase Details
Home Financials for this Owner
Home Financials are based on the most recent Mortgage that was taken out on this home.Purchase Details
Home Financials for this Owner
Home Financials are based on the most recent Mortgage that was taken out on this home.Purchase Details
Home Financials for this Owner
Home Financials are based on the most recent Mortgage that was taken out on this home.Purchase Details
Home Financials for this Owner
Home Financials are based on the most recent Mortgage that was taken out on this home.Similar Homes in the area
Home Values in the Area
Average Home Value in this Area
Purchase History
| Date | Buyer | Sale Price | Title Company |
|---|---|---|---|
| Malleris Alexander C | -- | None Listed On Document | |
| Malleris Alexander C | $305,000 | Antic | |
| Cutshall Amy Lynn | -- | Attorney | |
| Galetti Troy A | $217,000 | Chicago Title Insurance Co |
Mortgage History
| Date | Status | Borrower | Loan Amount |
|---|---|---|---|
| Open | Malleris Alexander C | $329,100 | |
| Closed | Malleris Alexander C | $322,400 | |
| Previous Owner | Malleris Alexander C | $92,890 | |
| Previous Owner | Malleris Alexander C | $30,000 | |
| Previous Owner | Malleris Alexander C | $244,000 | |
| Previous Owner | Cutshall Amy Lynn | $212,000 | |
| Previous Owner | Galetti Troy A | $218,000 | |
| Previous Owner | Galetti Troy A | $230,000 | |
| Previous Owner | Galetti Troy A | $23,200 | |
| Previous Owner | Galetti Amy L | $185,600 | |
| Previous Owner | Galetti Troy A | $220,300 |
Property History
| Date | Event | Price | Change | Sq Ft Price |
|---|---|---|---|---|
| 05/24/2021 05/24/21 | Sold | $305,000 | 0.0% | $141 / Sq Ft |
| 04/19/2021 04/19/21 | Pending | -- | -- | -- |
| 04/19/2021 04/19/21 | Off Market | $305,000 | -- | -- |
| 04/14/2021 04/14/21 | For Sale | $275,000 | -- | $127 / Sq Ft |
Tax History Compared to Growth
Tax History
| Year | Tax Paid | Tax Assessment Tax Assessment Total Assessment is a certain percentage of the fair market value that is determined by local assessors to be the total taxable value of land and additions on the property. | Land | Improvement |
|---|---|---|---|---|
| 2023 | $8,546 | $115,002 | $23,127 | $91,875 |
| 2022 | $7,640 | $103,287 | $20,771 | $82,516 |
| 2021 | $7,246 | $96,530 | $19,412 | $77,118 |
| 2020 | $7,137 | $93,791 | $18,861 | $74,930 |
| 2019 | $6,890 | $89,367 | $17,971 | $71,396 |
| 2018 | $6,596 | $83,965 | $16,885 | $67,080 |
| 2017 | $6,401 | $79,792 | $16,046 | $63,746 |
| 2016 | $6,272 | $76,101 | $15,304 | $60,797 |
| 2015 | $5,611 | $71,289 | $14,336 | $56,953 |
| 2014 | $5,611 | $66,156 | $13,830 | $52,326 |
| 2013 | $5,611 | $66,156 | $13,830 | $52,326 |
Agents Affiliated with this Home
-
Mark Reum

Seller's Agent in 2021
Mark Reum
Coldwell Banker Real Estate Group
(815) 277-7388
3 in this area
50 Total Sales
-

Buyer's Agent in 2021
Jamie Haake
RE/MAX
(630) 725-8416
27 in this area
220 Total Sales
Map
Source: Midwest Real Estate Data (MRED)
MLS Number: 11053714
APN: 03-35-303-067
- 3513 Harris Dr
- 3019 Harris Dr
- 3357 D Hutchison Ave
- 3127 Jo Ann Dr
- 1614 N Autumn Dr Unit 1
- 3700 Theodore St
- 3226 Thomas Hickey Dr
- 3411 Caton Farm Rd
- 1900 Essington Rd
- 3831 Juniper Ave
- 3806 Juniper Ave
- 2370 Woodhill Ct
- 1339 Addleman St
- 23424 W Winston Ave
- 2425 Hel Mar Ln
- 2420 Satellite Dr
- 1332 Jane Ct
- 1610 Parkside Dr
- 1518 Parkside Dr
- 4305 Anthony Ln
- 1912 Brockway St
- 1910 Brockway St
- 3606 Fiday Rd
- 3610 Fiday Rd
- 3613 Landings Rd
- 1908 Brockway St
- 3604 Fiday Rd
- 3612 Fiday Rd
- 1913 Addleman St
- 1906 Brockway St
- 3615 Landings Rd
- 3602 Fiday Rd
- 3614 Fiday Rd
- 1907 Brockway St
- 1907 Addleman St
- 1904 Brockway St
- 3617 Landings Rd
- 3614 Landings Rd
- 3001 Fiday Rd
- 3007 Fiday Rd
