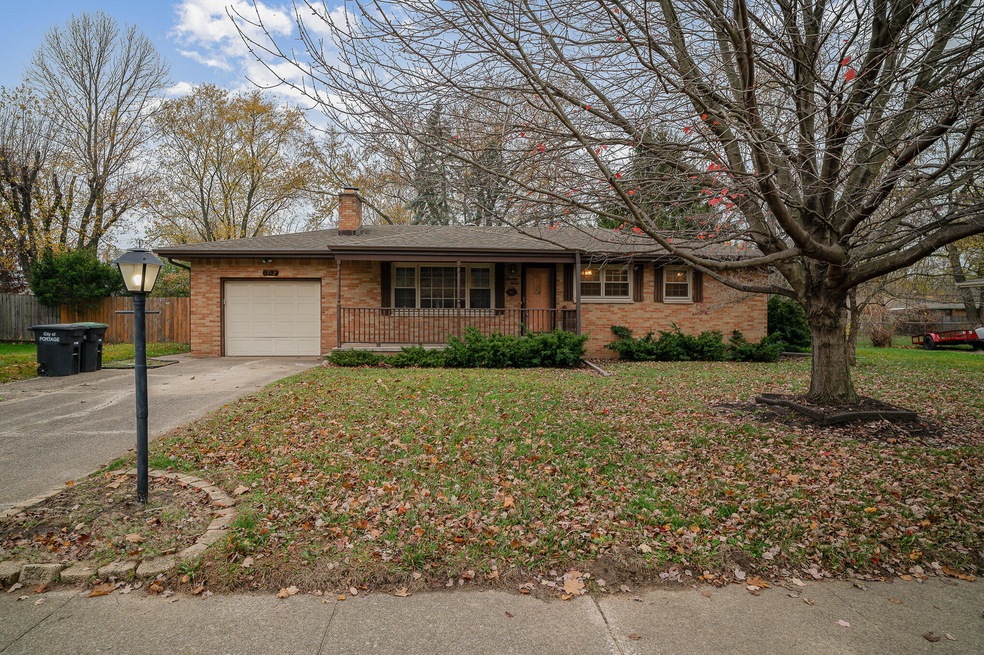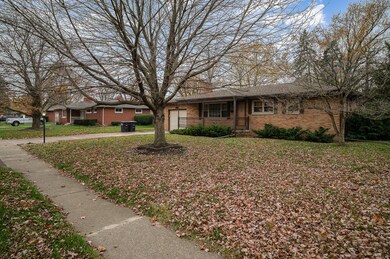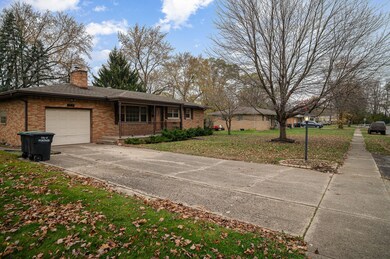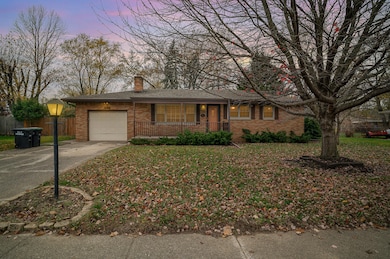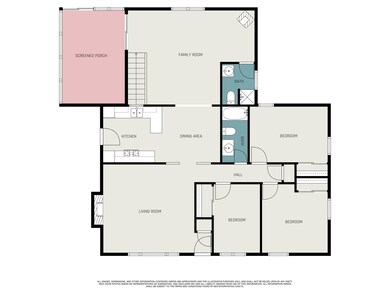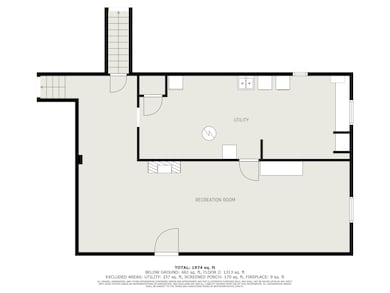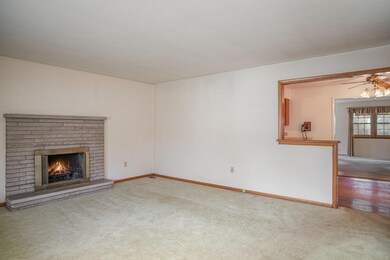
1912 Driftwood St Portage, IN 46368
Highlights
- Wood Flooring
- Neighborhood Views
- 1-Story Property
- No HOA
- Enclosed patio or porch
- Landscaped
About This Home
As of April 2025PUBLISHED MINIMUM BID AUCTION. ONLINE BIDDING IS NOW OPEN! Take the opportunity to bid now on this Portage brick ranch home. Built in 1962 this home features 3 bedrooms, 1.5 baths, 1392 square feet on the main floor and a partial basement totaling 1040 square feet of space. On the main floor you will find hardwood floors, a limestone fireplace and a three-seasons room over-looking the backyard The basement is partially finished and features a fireplace. Attached to the home is a one car garage. The home sets on a 0.32 acre lot with a fenced backyard and a wood shed in the backyard for additional storage needs. This property has outstanding curb appeal, and is ready for the next buyer to make their own. Taxes 2023 Pay 2024: $4,660.32 (taxed at 2% rate with no exemptions).
Last Agent to Sell the Property
Kraft Real Estate Services, LL License #RB14038131 Listed on: 11/22/2024
Last Buyer's Agent
Non-Member Agent
Non-Member MLS Office
Home Details
Home Type
- Single Family
Year Built
- Built in 1962
Lot Details
- 0.32 Acre Lot
- Lot Dimensions are 100 x 141
- Wood Fence
- Back Yard Fenced
- Landscaped
Parking
- 1 Car Garage
- Garage Door Opener
Home Design
- Brick Foundation
Interior Spaces
- 1-Story Property
- Wood Burning Fireplace
- Gas Log Fireplace
- Family Room with Fireplace
- Living Room with Fireplace
- Dining Room
- Wood Flooring
- Neighborhood Views
- Basement
- Laundry in Basement
Kitchen
- Gas Range
- Microwave
- Dishwasher
Bedrooms and Bathrooms
- 3 Bedrooms
Laundry
- Dryer
- Washer
Outdoor Features
- Enclosed patio or porch
Schools
- Crisman Elementary School
- Willowcreek Middle School
- Portage High School
Utilities
- Forced Air Heating and Cooling System
- Heating System Uses Natural Gas
Community Details
- No Home Owners Association
- Pleasant Meadows Subdivision
Listing and Financial Details
- Auction
- Assessor Parcel Number 64-05-01-480-015.000-016
Ownership History
Purchase Details
Home Financials for this Owner
Home Financials are based on the most recent Mortgage that was taken out on this home.Purchase Details
Home Financials for this Owner
Home Financials are based on the most recent Mortgage that was taken out on this home.Similar Homes in the area
Home Values in the Area
Average Home Value in this Area
Purchase History
| Date | Type | Sale Price | Title Company |
|---|---|---|---|
| Warranty Deed | -- | Liberty Title | |
| Personal Reps Deed | $183,150 | None Listed On Document |
Mortgage History
| Date | Status | Loan Amount | Loan Type |
|---|---|---|---|
| Open | $239,200 | New Conventional |
Property History
| Date | Event | Price | Change | Sq Ft Price |
|---|---|---|---|---|
| 04/21/2025 04/21/25 | Sold | $299,000 | -0.3% | $87 / Sq Ft |
| 02/26/2025 02/26/25 | Pending | -- | -- | -- |
| 02/09/2025 02/09/25 | For Sale | $299,900 | +63.7% | $87 / Sq Ft |
| 01/10/2025 01/10/25 | Sold | $183,150 | +41.0% | $96 / Sq Ft |
| 12/21/2024 12/21/24 | Pending | -- | -- | -- |
| 11/22/2024 11/22/24 | For Sale | $129,900 | -- | $68 / Sq Ft |
Tax History Compared to Growth
Tax History
| Year | Tax Paid | Tax Assessment Tax Assessment Total Assessment is a certain percentage of the fair market value that is determined by local assessors to be the total taxable value of land and additions on the property. | Land | Improvement |
|---|---|---|---|---|
| 2024 | $5,710 | $226,100 | $40,200 | $185,900 |
| 2023 | $4,490 | $224,400 | $38,600 | $185,800 |
| 2022 | $2,085 | $207,800 | $38,600 | $169,200 |
| 2021 | $1,774 | $174,700 | $38,600 | $136,100 |
| 2020 | $1,606 | $157,900 | $33,500 | $124,400 |
| 2019 | $1,514 | $148,700 | $33,500 | $115,200 |
| 2018 | $1,477 | $144,800 | $33,500 | $111,300 |
| 2017 | $1,448 | $142,000 | $33,500 | $108,500 |
| 2016 | $1,408 | $138,100 | $41,600 | $96,500 |
| 2014 | $1,385 | $135,900 | $41,200 | $94,700 |
| 2013 | -- | $131,300 | $42,100 | $89,200 |
Agents Affiliated with this Home
-
Anthony Sobczak

Seller's Agent in 2025
Anthony Sobczak
VIA Realty
(773) 618-9199
15 in this area
85 Total Sales
-
Jay Mayden
J
Seller's Agent in 2025
Jay Mayden
Kraft Real Estate Services, LL
(219) 776-2879
5 in this area
157 Total Sales
-
LaShea Holmes
L
Buyer's Agent in 2025
LaShea Holmes
Better Homes and Gardens Real
(219) 713-5798
5 in this area
51 Total Sales
-
N
Buyer's Agent in 2025
Non-Member Agent
Non-Member MLS Office
Map
Source: Northwest Indiana Association of REALTORS®
MLS Number: 813382
APN: 64-05-01-480-015.000-016
- 6576 Kandi Ave
- 0 Us Hwy 20 Unit 502405
- 1794 Schiller St
- 6427 Valleyview Ave
- 0 Northwood Trail Unit NRA811704
- 6294 Old Porter Rd
- 6458 Monument Ave
- 1975 Hamilton St
- 1980 Crisman Rd
- 2238 Foley St
- 2182 Foley St
- 1766 Samuelson Rd
- 6686 Federal Ave
- 2086 Bluebird Ct
- 0 Us Hwy 6 Unit 22797214
- 0 Melton Rd Unit NRA811705
- 0 Airport Us 6 Unit NRA806028
- 2266 Sandwood St
- 2229 Amarillo St
- 2408 Doretta St
