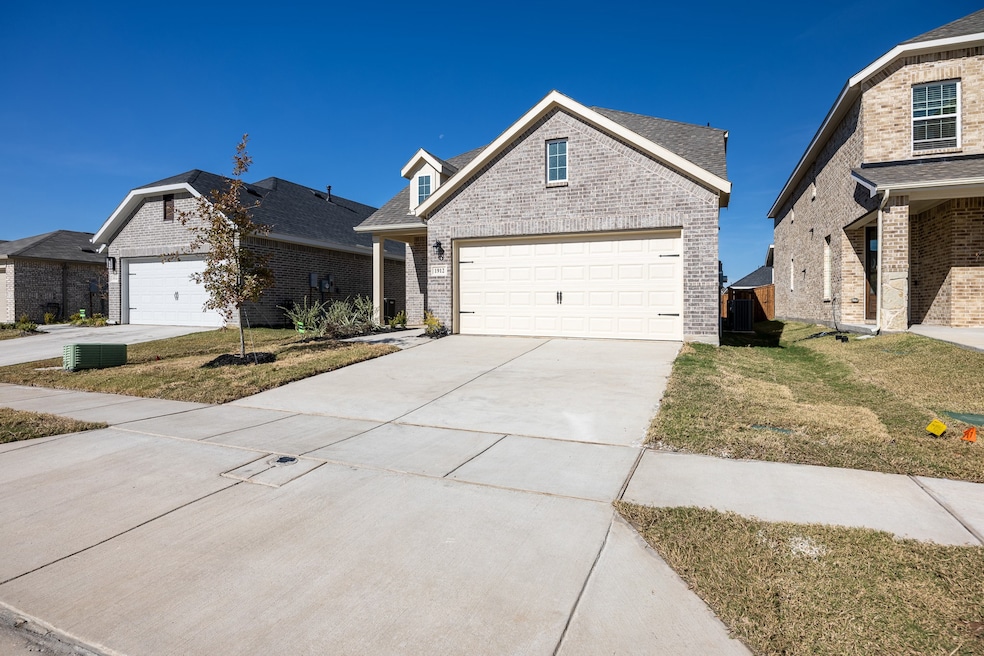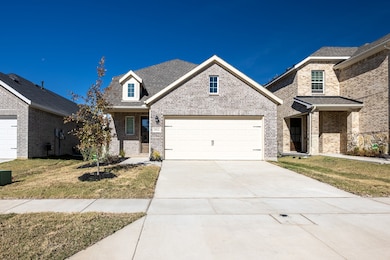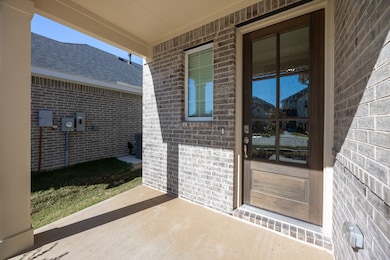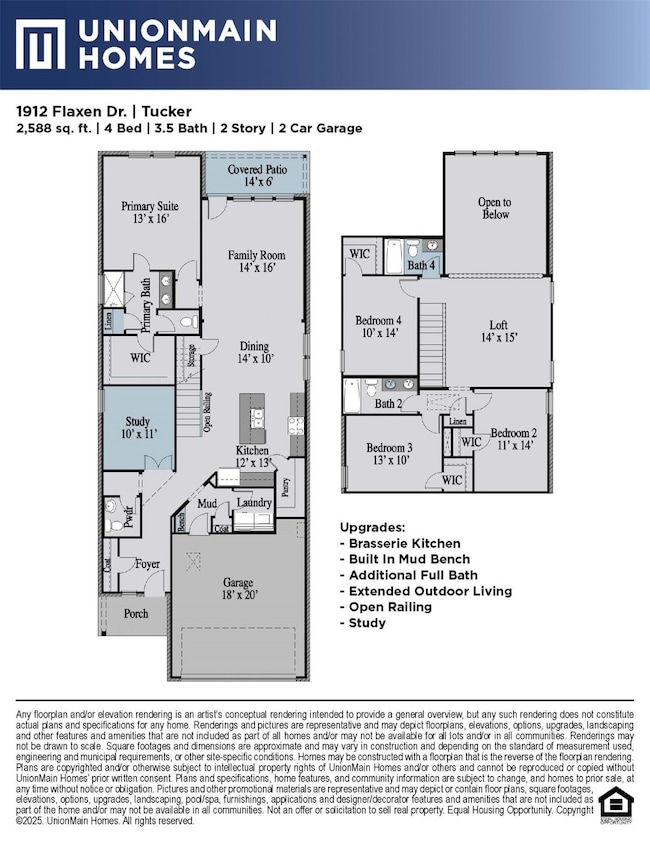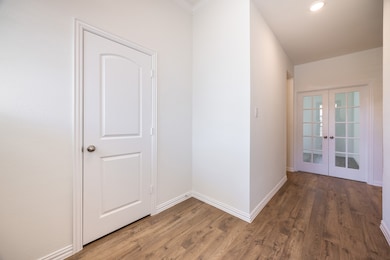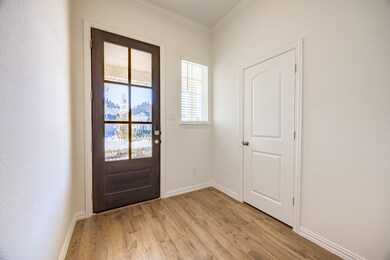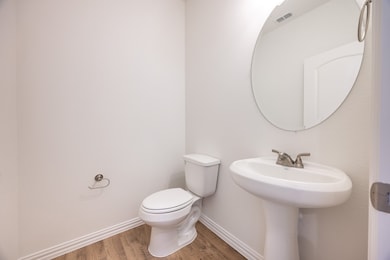1912 Flaxen Dr Forney, TX 75126
Windmill Farms NeighborhoodHighlights
- New Construction
- 2 Car Attached Garage
- Laundry Room
- Walk-In Pantry
- Soaking Tub
- Dogs and Cats Allowed
About This Home
Brand-New 4 Bed, 3.5 Bath Home for Immediate Move-In – 1912 Flaxen Dr. (Tucker Plan, 2,588 sq. ft). Washer Dryer and Refrigerator included. Welcome to your dream home! This brand-new two-story residence offers the perfect balance of luxury, functionality, and comfort - thoughtfully designed for modern living. Featuring 4 spacious bedrooms, 3.5 baths, and 2,588 sq. ft., this home is ready for immediate move-in. Step through the inviting foyer into a light-filled open floor plan that seamlessly connects the living, dining, and kitchen areas — perfect for both daily life and entertaining. The chef-inspired Brasserie kitchen includes a large island with bar seating, walk-in pantry, and ample counter and cabinet space for all your cooking and storage needs. A covered extended outdoor living area creates the ideal spot for morning coffee or evening gatherings. The primary suite on the main floor is a serene retreat featuring a spa-style bathroom with double vanities, a soaking tub, glass-enclosed shower, and walk-in closet. Upstairs, a spacious loft overlooks the living area, leading to two additional bedrooms — each with walk-in closets — and a shared full bath. A versatile downstairs study offers a quiet workspace or potential fifth bedroom. Located in a peaceful neighborhood, this home offers both privacy and proximity — just minutes from schools, shopping, dining, and major highways. Additional highlights include: Built-in mud bench and laundry room conveniently accessible from the two-car garage
Elegant open stair railing and loft area for added natural light
Powder room and extra full bath upgrade for guest convenience
Premium finishes and energy-efficient design throughout
Listing Agent
Competitive Edge Realty LLC Brokerage Phone: 972-330-9457 License #0643801 Listed on: 11/10/2025

Home Details
Home Type
- Single Family
Year Built
- Built in 2025 | New Construction
Lot Details
- 4,617 Sq Ft Lot
Parking
- 2 Car Attached Garage
- Front Facing Garage
- Garage Door Opener
Interior Spaces
- 2,588 Sq Ft Home
- 2-Story Property
Kitchen
- Walk-In Pantry
- Convection Oven
- Gas Cooktop
- Microwave
- Dishwasher
- Disposal
Bedrooms and Bathrooms
- 4 Bedrooms
- Soaking Tub
Laundry
- Laundry Room
- Dryer
- Washer
Schools
- Crosby Elementary School
- North Forney High School
Listing and Financial Details
- Residential Lease
- Property Available on 11/10/25
- Tenant pays for all utilities
- Legal Lot and Block 13 / F
- Assessor Parcel Number 234708
Community Details
Overview
- Essex Association Management L.P. Association
- Walden Pond West Ph 1 Subdivision
Pet Policy
- Limit on the number of pets
- Pet Size Limit
- Pet Deposit $500
- Dogs and Cats Allowed
- Breed Restrictions
Map
Source: North Texas Real Estate Information Systems (NTREIS)
MLS Number: 21109356
- 1917 Flaxen Dr
- 1913 Flaxen Dr
- 1809 Goose Pond Rd
- 1807 Goose Pond Rd
- 1213 Haggetts Pond Rd
- 2108 Martins Pond Rd
- 2122 Martins Pond Rd
- 1604 Grassy Pond Rd
- 2014 Brackett Pond Rd
- 2227 Walden Pond Blvd
- 2022 Brackett Pond Rd
- 418 Tuscany Dr
- 1405 Grove Pond Rd
- 1413 Grove Pond Rd
- 1415 Grove Pond Rd
- 1612 Grassy Pond Rd
- 2012 Brackett Pond Rd
- 2010 Brackett Pond Rd
- 1705 Guswood Dr
- 1713 Guswood Dr
- 418 Tuscany Dr
- 1602 Grassy Pond Rd
- 509 Ardsley Ln
- 525 Ardsley Ln
- 2206 Heaton
- 2208 Heaton
- 1537 Fairfield Dr
- 329 Bitterroot Ct
- 1530 Fairfield Dr
- 317 Monument Hill Dr
- 2214 Walden Pond Blvd
- 2103 Swanmore Way
- 1450 Whaley Dr
- 116 Acadia Ln
- 125 Acadia Ln
- 795 Knoxbridge Rd
- 137 Acadia Ln
- 668 Brockwell Bend
- 812 Knoxbridge Rd
- 1105 N Gateway Blvd
