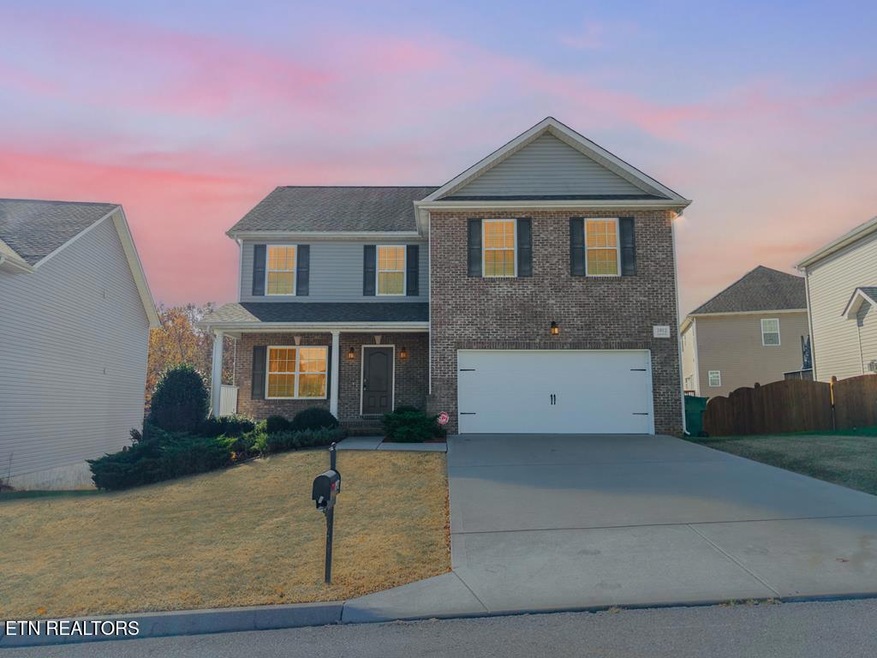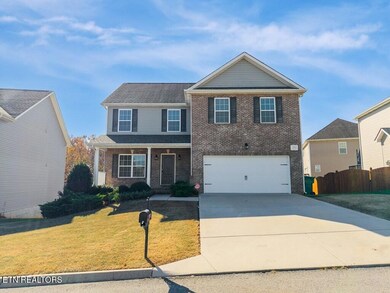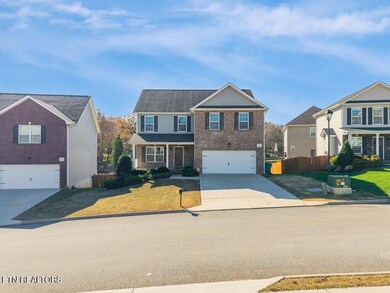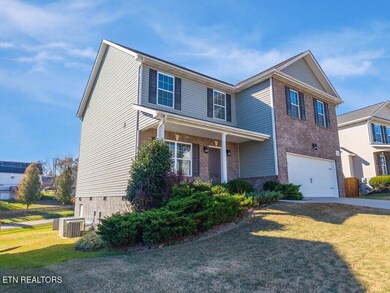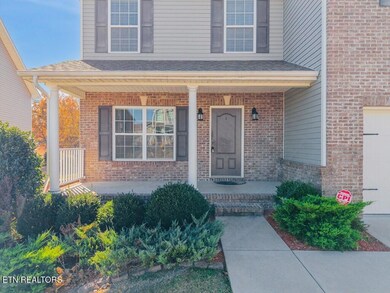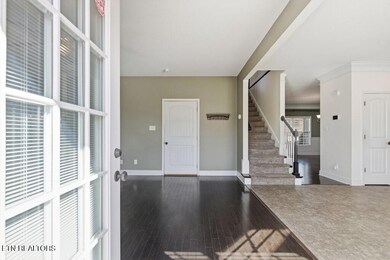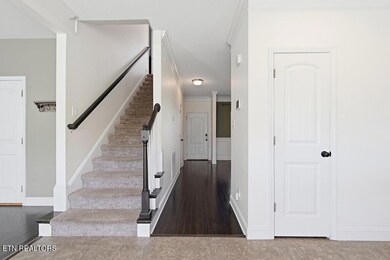1912 Mahogany Wood Trail Knoxville, TN 37920
Bonny Kate NeighborhoodEstimated payment $2,448/month
Highlights
- Deck
- Wood Flooring
- 2 Car Attached Garage
- Traditional Architecture
- Bonus Room
- Patio
About This Home
Located in one of South Knoxville's most sought-after neighborhoods, this well-maintained home offers the space, storage, and convenience families need. The main level features a bright open floor plan that connects the living, dining, and kitchen areas — ideal for everyday living and entertaining. A half bath on the main level adds extra convenience for guests. Upstairs, the home provides three full bedrooms plus a large bonus room, giving families flexibility for a playroom, office, media room, or an additional sleeping space. A huge crawlspace offers excellent additional storage, a rare bonus in this area. The location is one of the biggest draws. The home sits between Bonny Kate Elementary and South Doyle High School, and you can walk or bike the Howard Pinkston Greenway to both schools, French Memorial Park, the Howard Pinkston Library, and the new splash pad. Recent updates include new interior paint (less than a year old), a brand-new kitchen sink, and a dishwasher less than two years old. With its open layout, generous bedroom count, bonus room, exceptional storage, and a prime South Knoxville setting close to parks, schools, greenways, and major Knoxville employers, this home is an excellent fit for families. Just 30 minutes to the Smoky Mountains and quick access to the city.
Open House Schedule
-
Sunday, November 30, 202512:30 to 2:00 pm11/30/2025 12:30:00 PM +00:0011/30/2025 2:00:00 PM +00:00Add to Calendar
Home Details
Home Type
- Single Family
Est. Annual Taxes
- $1,331
Year Built
- Built in 2018
Lot Details
- 4,356 Sq Ft Lot
- Level Lot
HOA Fees
- $19 Monthly HOA Fees
Parking
- 2 Car Attached Garage
Home Design
- Traditional Architecture
- Block Foundation
- Frame Construction
Interior Spaces
- 2,457 Sq Ft Home
- Ceiling Fan
- Gas Log Fireplace
- Bonus Room
- Crawl Space
Kitchen
- Microwave
- Dishwasher
- Kitchen Island
- Disposal
Flooring
- Wood
- Carpet
- Tile
Bedrooms and Bathrooms
- 3 Bedrooms
- Walk-in Shower
Outdoor Features
- Deck
- Patio
Utilities
- Central Heating and Cooling System
Community Details
- Woodcreek Reserve Subdivision
- Mandatory home owners association
Listing and Financial Details
- Assessor Parcel Number 148CG003
Map
Home Values in the Area
Average Home Value in this Area
Tax History
| Year | Tax Paid | Tax Assessment Tax Assessment Total Assessment is a certain percentage of the fair market value that is determined by local assessors to be the total taxable value of land and additions on the property. | Land | Improvement |
|---|---|---|---|---|
| 2025 | $1,331 | $85,650 | $0 | $0 |
| 2024 | $1,331 | $85,650 | $0 | $0 |
| 2023 | $1,331 | $85,650 | $0 | $0 |
| 2022 | $1,331 | $85,650 | $0 | $0 |
| 2021 | $1,115 | $52,575 | $0 | $0 |
| 2020 | $1,115 | $52,575 | $0 | $0 |
| 2019 | $1,115 | $52,575 | $0 | $0 |
| 2018 | $1,115 | $52,575 | $0 | $0 |
| 2017 | $80 | $3,750 | $0 | $0 |
| 2016 | $174 | $0 | $0 | $0 |
| 2015 | $174 | $0 | $0 | $0 |
| 2014 | $174 | $0 | $0 | $0 |
Property History
| Date | Event | Price | List to Sale | Price per Sq Ft | Prior Sale |
|---|---|---|---|---|---|
| 11/21/2025 11/21/25 | Price Changed | $438,900 | -2.2% | $179 / Sq Ft | |
| 11/14/2025 11/14/25 | For Sale | $449,000 | +91.1% | $183 / Sq Ft | |
| 03/25/2019 03/25/19 | Sold | $235,000 | +5.9% | $96 / Sq Ft | View Prior Sale |
| 04/02/2018 04/02/18 | Sold | $222,000 | -- | $92 / Sq Ft | View Prior Sale |
Purchase History
| Date | Type | Sale Price | Title Company |
|---|---|---|---|
| Warranty Deed | $235,000 | Paramount Land Ttl Of Knoxvi | |
| Warranty Deed | $222,000 | Southland Residential Title | |
| Quit Claim Deed | -- | Southland Residential Title |
Mortgage History
| Date | Status | Loan Amount | Loan Type |
|---|---|---|---|
| Open | $228,230 | FHA | |
| Previous Owner | $215,340 | New Conventional |
Source: East Tennessee REALTORS® MLS
MLS Number: 1321977
APN: 148CG-003
- 1920 Mahogany Wood Trail
- 2014 State Wood Ct
- 7606 Racing Run Rd
- 2332 Winners Dr
- 1840 Point Wood Dr
- 1740 Point Wood Dr
- 7410 Broken Creek Ln Unit 1
- 1730 Point Wood Dr
- 2107 Tipton Station Rd
- 7612 Burleson Rd
- 1425 Dream Catcher Dr
- 1413 Mount Vista Dr
- 2307 Stock Creek Rd
- 7709 Neubert Springs Rd
- 7717 Sayne Ln
- 3208 Indian Summer Ln Unit LOT 45
- 3208 Indian Summer Ln
- 1509 &1503 Tipton Station Rd
- 0 Stock Creek Rd
- 3238 Indian Summer Ln Unit LOT 40
- 1812 Mahogany Wood Trail
- 1801 Point Wood Dr
- 7340 Coatney Rd
- 1442 Dream Catcher Dr
- 7207 Remagen Ln
- 618 W Governor John Sevier Hwy
- 6520 Jackie Ln
- 815 Valley Dr
- 602 Lookout Ct SE
- 129 Longvale Dr
- 907 Avenue A
- 6033 Sunbeam Ln
- 3000 Hidden Ln
- 4402 Immanuel St SW
- 328 Contentment Ln
- 4155 Henry Knox Way
- 4704 Wheeler Rd
- 743-915 E Red Bud Rd
- 131 Druid Dr
- 820 Red Hill Dr
