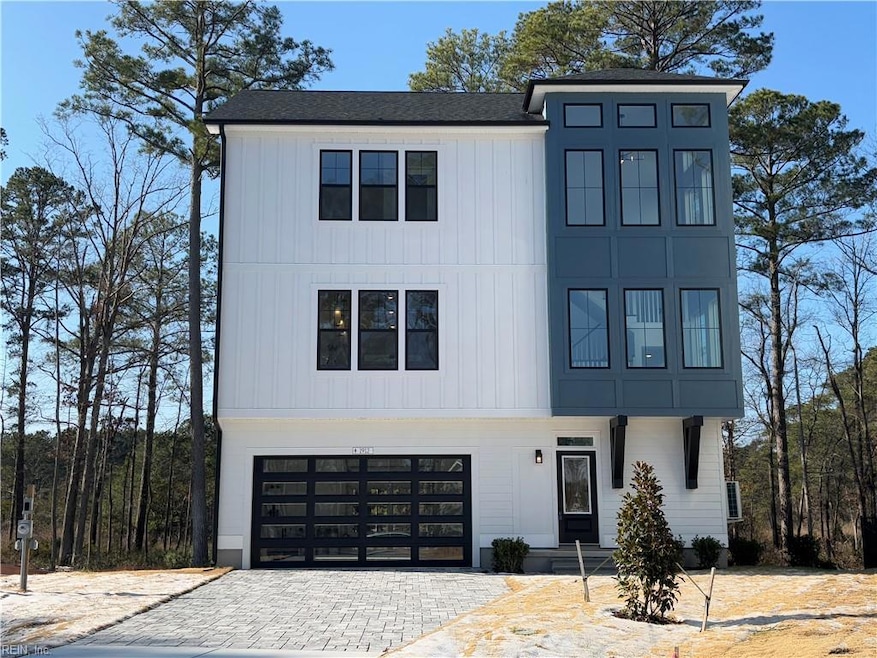
1912 Mccoy Rd Chesapeake, VA 23323
Deep Creek-Portsmouth NeighborhoodEstimated payment $4,869/month
Highlights
- Access to Tidal Water
- New Construction
- 0.7 Acre Lot
- Grassfield Elementary School Rated A-
- River Front
- ENERGY STAR Certified Homes
About This Home
INVENTORY HOME MOVE IN READY! Gorgeous waterfront home with modern stunning finishes that will immerse you in nature with abundant windows bringing in the light. Elegant modern home with black windows, black gutters and Heritage black and glass garage door and rear overlooking patio and views. HUGE 2nd floor Screened Porch with Trex decking overlooks rear yard, trees and water. Upscale Kitchen with GE Cafe 6-burner Gas Range with Custom range hood, Drawer Microwave and Dishwasher. Navien Tankless water heater. FOUR ENSUITE BEDROOMS. Gorgeous stair tower with windows galore. Custom Paver driveway and extensive landscape with Heritage Glass garage door. Breathe in the fresh air and .. NO HOA!
Home Details
Home Type
- Single Family
Est. Annual Taxes
- $7,000
Year Built
- Built in 2025 | New Construction
Lot Details
- 0.7 Acre Lot
- River Front
- Cul-De-Sac
- Wooded Lot
- Property is zoned R15S
Property Views
- Water
- Woods
Home Design
- Contemporary Architecture
- Transitional Architecture
- Slab Foundation
- Advanced Framing
- Asphalt Shingled Roof
- Radiant Barrier
Interior Spaces
- 2,500 Sq Ft Home
- 3-Story Property
- Ceiling Fan
- Electric Fireplace
- Entrance Foyer
- Screened Porch
- Utility Room
- Washer and Dryer Hookup
- Pull Down Stairs to Attic
Kitchen
- Gas Range
- Microwave
- Dishwasher
- Disposal
Flooring
- Engineered Wood
- Carpet
- Laminate
- Ceramic Tile
- Vinyl
Bedrooms and Bathrooms
- 4 Bedrooms
- Main Floor Bedroom
- En-Suite Primary Bedroom
- Walk-In Closet
- 4 Full Bathrooms
- Dual Vanity Sinks in Primary Bathroom
Parking
- 2 Car Attached Garage
- Driveway
Eco-Friendly Details
- ENERGY STAR Certified Homes
Outdoor Features
- Access to Tidal Water
- Patio
Schools
- Grassfield Elementary School
- Hugo A. Owens Middle School
- Grassfield High School
Utilities
- Forced Air Zoned Heating and Cooling System
- Heat Pump System
- Programmable Thermostat
- Tankless Water Heater
- Gas Water Heater
- Cable TV Available
Community Details
- No Home Owners Association
- Parkview Subdivision
Map
Home Values in the Area
Average Home Value in this Area
Tax History
| Year | Tax Paid | Tax Assessment Tax Assessment Total Assessment is a certain percentage of the fair market value that is determined by local assessors to be the total taxable value of land and additions on the property. | Land | Improvement |
|---|---|---|---|---|
| 2024 | $4,565 | $452,000 | $175,000 | $277,000 |
| 2023 | $1,172 | $116,000 | $116,000 | $0 |
| 2022 | $1,091 | $108,000 | $108,000 | $0 |
| 2021 | $924 | $88,000 | $88,000 | $0 |
| 2020 | $882 | $84,000 | $84,000 | $0 |
| 2019 | $1,103 | $105,000 | $105,000 | $0 |
| 2018 | $1,102 | $80,000 | $80,000 | $0 |
| 2017 | $840 | $80,000 | $80,000 | $0 |
Property History
| Date | Event | Price | Change | Sq Ft Price |
|---|---|---|---|---|
| 06/17/2025 06/17/25 | Pending | -- | -- | -- |
| 05/28/2025 05/28/25 | For Sale | $775,900 | -- | $310 / Sq Ft |
Similar Homes in Chesapeake, VA
Source: Real Estate Information Network (REIN)
MLS Number: 10585403
APN: 0344002004084
- 1916 Mccoy Rd
- 1908 Mccoy Rd
- 1917 Mccoy Rd
- 1906 Mccoy Rd
- 1725 Burson Dr
- 1951 Flintshire Dr
- 1921 Flintshire Dr
- 1941 Beechwood Rd
- 1853 Rockwood Dr
- 1820 Rockwood Dr
- 2204 Harton Ln
- 1949 Lemonwood Rd
- 2001 Kelsey Bay Ct
- 2000 Kelsey Bay Ct
- 1870 Rockwood Dr
- 2057 Burson Dr
- 2007 Kelsey Bay Ct
- 1938 Lancing Crest Ln
- 2084 Millville Rd
- 1632 Shipyard Rd
