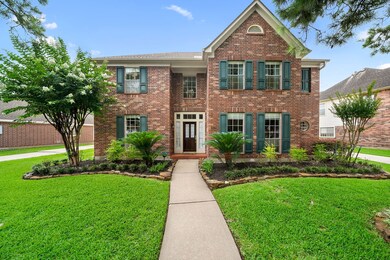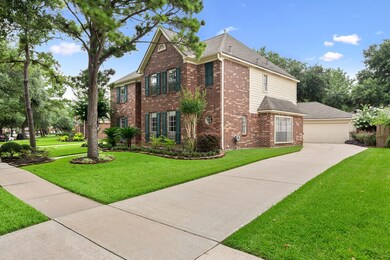
1912 Morning Tide Ln League City, TX 77573
South Shore Harbour NeighborhoodHighlights
- Deck
- Traditional Architecture
- High Ceiling
- Lloyd R. Ferguson Elementary School Rated A
- Hydromassage or Jetted Bathtub
- Granite Countertops
About This Home
As of September 2024Welcome to 1912 Morning Tide Ln. This spacious and stately home is sure to impress with its high ceilings and open floor plan. The home features formal living and dining rooms, and a family room with fireplace and large windows that opens up to the chef's kitchen, which boasts SS appliances, an island center, breakfast bar, and pantry. The abundant natural light and extensive crown molding contribute to the home's elegant and airy feel. Upstairs, you'll find a convenient laundry room and all four large bedrooms with walk-in closets, including the primary bedroom with ensuite bath. The front and back yards are impeccably landscaped, providing a welcoming first impression. The neighborhood amenities are not to be missed, including trails, a resort-style pool, a splash pad, playgrounds, and more. This home truly has it all – from updates throughout and ample living space to a beautiful natural setting and wonderful amenities. Don't miss out on the opportunity to call this home your own!
Last Agent to Sell the Property
Melina Ortiz-Guevara
Redfin Corporation License #0655438 Listed on: 06/06/2024

Home Details
Home Type
- Single Family
Est. Annual Taxes
- $6,645
Year Built
- Built in 1992
Lot Details
- 8,010 Sq Ft Lot
- South Facing Home
- Back Yard Fenced
HOA Fees
- $73 Monthly HOA Fees
Parking
- 2 Car Detached Garage
Home Design
- Traditional Architecture
- Brick Exterior Construction
- Slab Foundation
- Composition Roof
- Wood Siding
- Cement Siding
Interior Spaces
- 2,910 Sq Ft Home
- 2-Story Property
- Crown Molding
- High Ceiling
- Ceiling Fan
- Wood Burning Fireplace
- Window Treatments
- Formal Entry
- Family Room
- Living Room
- Breakfast Room
- Dining Room
- Utility Room
- Washer and Gas Dryer Hookup
- Fire and Smoke Detector
Kitchen
- Walk-In Pantry
- Electric Oven
- Electric Cooktop
- Microwave
- Dishwasher
- Kitchen Island
- Granite Countertops
- Disposal
Flooring
- Carpet
- Tile
Bedrooms and Bathrooms
- 4 Bedrooms
- En-Suite Primary Bedroom
- Double Vanity
- Hydromassage or Jetted Bathtub
- Bathtub with Shower
- Separate Shower
Eco-Friendly Details
- ENERGY STAR Qualified Appliances
- Energy-Efficient Exposure or Shade
- Energy-Efficient HVAC
- Energy-Efficient Thermostat
- Ventilation
Outdoor Features
- Deck
- Patio
Schools
- Ferguson Elementary School
- Clear Creek Intermediate School
- Clear Creek High School
Utilities
- Forced Air Zoned Heating and Cooling System
- Heating System Uses Gas
- Programmable Thermostat
Listing and Financial Details
- Exclusions: Simplisafe Alarm System
Community Details
Overview
- Marina Bay Park Community Associa Association, Phone Number (832) 864-1200
- Built by Perry
- Marina Bay Park Subdivision
Recreation
- Community Pool
Ownership History
Purchase Details
Home Financials for this Owner
Home Financials are based on the most recent Mortgage that was taken out on this home.Purchase Details
Home Financials for this Owner
Home Financials are based on the most recent Mortgage that was taken out on this home.Purchase Details
Similar Homes in the area
Home Values in the Area
Average Home Value in this Area
Purchase History
| Date | Type | Sale Price | Title Company |
|---|---|---|---|
| Deed | -- | None Listed On Document | |
| Warranty Deed | -- | Southland Title Company | |
| Warranty Deed | $152,000 | First American Title |
Mortgage History
| Date | Status | Loan Amount | Loan Type |
|---|---|---|---|
| Open | $369,000 | New Conventional | |
| Previous Owner | $250,000 | Credit Line Revolving | |
| Previous Owner | $250,000 | Credit Line Revolving | |
| Previous Owner | $138,150 | New Conventional | |
| Previous Owner | $151,600 | Purchase Money Mortgage | |
| Previous Owner | $16,400 | Credit Line Revolving |
Property History
| Date | Event | Price | Change | Sq Ft Price |
|---|---|---|---|---|
| 09/27/2024 09/27/24 | Sold | -- | -- | -- |
| 08/19/2024 08/19/24 | Pending | -- | -- | -- |
| 07/25/2024 07/25/24 | Price Changed | $420,000 | -2.3% | $144 / Sq Ft |
| 07/11/2024 07/11/24 | Price Changed | $430,000 | 0.0% | $148 / Sq Ft |
| 07/11/2024 07/11/24 | For Sale | $430,000 | -1.1% | $148 / Sq Ft |
| 07/02/2024 07/02/24 | Off Market | -- | -- | -- |
| 06/06/2024 06/06/24 | For Sale | $435,000 | -- | $149 / Sq Ft |
Tax History Compared to Growth
Tax History
| Year | Tax Paid | Tax Assessment Tax Assessment Total Assessment is a certain percentage of the fair market value that is determined by local assessors to be the total taxable value of land and additions on the property. | Land | Improvement |
|---|---|---|---|---|
| 2024 | $5,363 | $427,092 | -- | -- |
| 2023 | $5,363 | $388,265 | $0 | $0 |
| 2022 | $6,728 | $352,968 | $0 | $0 |
| 2021 | $7,242 | $320,880 | $33,750 | $287,130 |
| 2020 | $6,984 | $294,090 | $33,750 | $260,340 |
| 2019 | $6,987 | $279,950 | $33,750 | $246,200 |
| 2018 | $6,468 | $256,990 | $33,750 | $223,240 |
| 2017 | $6,290 | $261,700 | $33,750 | $227,950 |
| 2016 | $5,718 | $232,850 | $33,750 | $199,100 |
| 2015 | $1,880 | $232,850 | $33,750 | $199,100 |
| 2014 | $1,839 | $187,380 | $33,750 | $153,630 |
Agents Affiliated with this Home
-
M
Seller's Agent in 2024
Melina Ortiz-Guevara
Redfin Corporation
-
Janna Westerbeck

Buyer's Agent in 2024
Janna Westerbeck
Way Maker Realty, LLC
(832) 489-6477
2 in this area
43 Total Sales
Map
Source: Houston Association of REALTORS®
MLS Number: 20161789
APN: 4946-0002-0028-000
- 1905 Sandy Schoals Dr
- 4415 Champions Ct
- 115 Coral Bay Dr
- 2012 Catamaran Dr
- 119 Bounty Dr
- 2013 Lauren Lake Dr
- 103 Casual Shore Ct
- 124 Coral Bay Dr
- 2215 Bay Haven Way
- 2021 Sandy Coast Cir
- 2217 Fairwater Park Dr
- 2021 Caravel Dr
- 2103 Crescent Coral Dr
- 2121 Crescent Coral Dr
- 2025 Reef Dr
- 3019 Sea Pines Place
- 107 Lake Point Ct
- 2109 Enchanted Lake Dr
- 2107 Enchanted Lake Dr
- 2030 Cutter Dr






