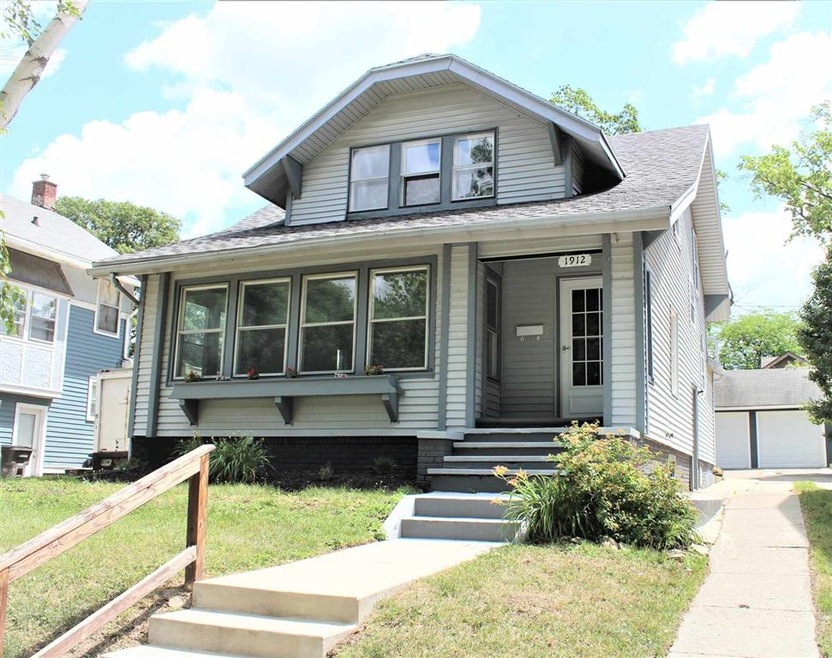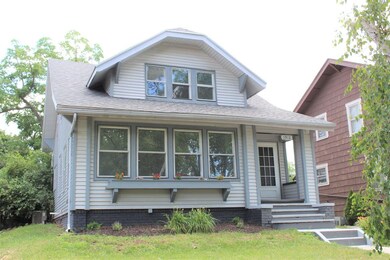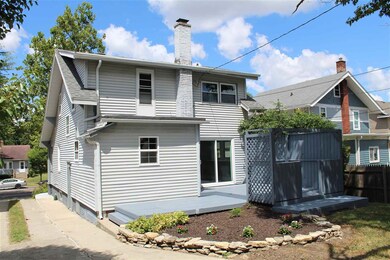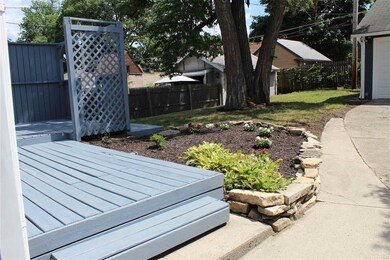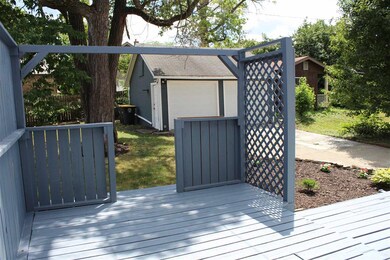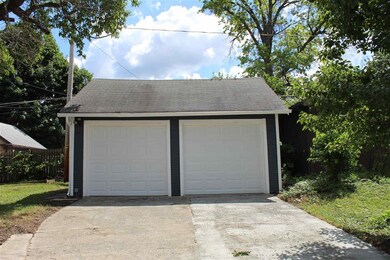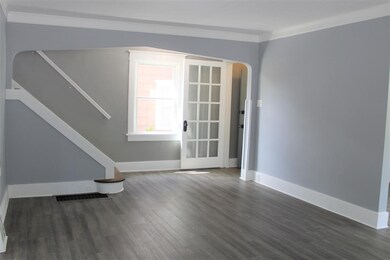
1912 N Anthony Blvd Fort Wayne, IN 46805
North Anthony NeighborhoodEstimated Value: $210,000 - $226,000
Highlights
- Craftsman Architecture
- Forced Air Heating and Cooling System
- Historic Home
- 2 Car Detached Garage
About This Home
As of August 2020**ACCEPTED OFFER** Seller is accepting back-up offers. Charmer in the ‘05! This home located in the North Anthony Historical District is full of character. The open floor plan and large deck is perfect for family gatherings and entertaining. You will LOVE the sun room on the front of the home full of windows! The entire interior has been updated and remodeled! Even with new plank flooring and carpet throughout, the yesteryear charm is still felt with the open staircase, craftsman woodwork, original crystal doorknobs, arched doorways, and some original hardwood floors! New kitchen with soft close cabinets, subway tile back splash, fixtures, and new stainless appliances. Remodeled bath with beautiful tile floor, new vanity, and subway tile shower surround. Other updates include new interior and exterior paint, and new garage doors and openers. Conveniently located, this home offers quick access to downtown, the River Greenway, and shopping/restaurants. Schedule your showing before its gone!
Home Details
Home Type
- Single Family
Est. Annual Taxes
- $1,089
Year Built
- Built in 1920
Lot Details
- 5,850 Sq Ft Lot
- Lot Dimensions are 45x130
- Historic Home
Parking
- 2 Car Detached Garage
Home Design
- Craftsman Architecture
- Bungalow
- Vinyl Construction Material
Interior Spaces
- 2-Story Property
- Partially Finished Basement
- Crawl Space
- Washer and Electric Dryer Hookup
Bedrooms and Bathrooms
- 3 Bedrooms
- 1 Full Bathroom
Schools
- Forest Park Elementary School
- Lakeside Middle School
- North Side High School
Utilities
- Forced Air Heating and Cooling System
- Heating System Uses Gas
Community Details
- Kensington Park Subdivision
Listing and Financial Details
- Assessor Parcel Number 02-08-31-304-008.000-074
Ownership History
Purchase Details
Home Financials for this Owner
Home Financials are based on the most recent Mortgage that was taken out on this home.Purchase Details
Home Financials for this Owner
Home Financials are based on the most recent Mortgage that was taken out on this home.Purchase Details
Purchase Details
Purchase Details
Home Financials for this Owner
Home Financials are based on the most recent Mortgage that was taken out on this home.Purchase Details
Home Financials for this Owner
Home Financials are based on the most recent Mortgage that was taken out on this home.Purchase Details
Home Financials for this Owner
Home Financials are based on the most recent Mortgage that was taken out on this home.Purchase Details
Purchase Details
Purchase Details
Home Financials for this Owner
Home Financials are based on the most recent Mortgage that was taken out on this home.Purchase Details
Similar Homes in the area
Home Values in the Area
Average Home Value in this Area
Purchase History
| Date | Buyer | Sale Price | Title Company |
|---|---|---|---|
| Frain Justin A | $153,900 | Metropolitan Title Of In Llc | |
| Beer Investments Llc | -- | Metropolitan Title | |
| Beer Investments Llc | -- | Metropolitan Title Of In Llc | |
| Westafer Investments Llc | $78,866 | Westafer Investments Llc | |
| Farrer Nathan J | $81,200 | -- | |
| Farrer Nathan J | -- | -- | |
| Pathfinder Services Inc | -- | Lawyers Title | |
| Kramer Audrey L | -- | Meridian Title Corporation | |
| Jones Albert W | -- | Meridian Title Corporation | |
| Romey Berry Lp | -- | -- | |
| Berry Dustin | -- | -- | |
| Pepple Bradford D | -- | -- | |
| Frain Justin A | $152,622 | Metropolitan Title |
Mortgage History
| Date | Status | Borrower | Loan Amount |
|---|---|---|---|
| Open | Frain Justin A | $151,111 | |
| Closed | Frain Justin A | $151,111 | |
| Previous Owner | Farrer Nathan J | $2,796 | |
| Previous Owner | Farrer Nathan J | $78,452 | |
| Previous Owner | Farrer Nathan J | $78,452 | |
| Previous Owner | Berry Dustin | $63,200 |
Property History
| Date | Event | Price | Change | Sq Ft Price |
|---|---|---|---|---|
| 08/13/2020 08/13/20 | Sold | $153,900 | 0.0% | $97 / Sq Ft |
| 07/31/2020 07/31/20 | Pending | -- | -- | -- |
| 07/12/2020 07/12/20 | For Sale | $153,900 | +92.6% | $97 / Sq Ft |
| 07/14/2016 07/14/16 | Sold | $79,900 | -3.6% | $50 / Sq Ft |
| 03/21/2016 03/21/16 | Pending | -- | -- | -- |
| 01/01/2016 01/01/16 | For Sale | $82,900 | +136.9% | $52 / Sq Ft |
| 05/22/2015 05/22/15 | Sold | $35,000 | -10.0% | $22 / Sq Ft |
| 04/26/2015 04/26/15 | Pending | -- | -- | -- |
| 04/21/2015 04/21/15 | For Sale | $38,900 | -- | $24 / Sq Ft |
Tax History Compared to Growth
Tax History
| Year | Tax Paid | Tax Assessment Tax Assessment Total Assessment is a certain percentage of the fair market value that is determined by local assessors to be the total taxable value of land and additions on the property. | Land | Improvement |
|---|---|---|---|---|
| 2024 | $2,174 | $195,200 | $34,600 | $160,600 |
| 2023 | $2,174 | $193,800 | $28,400 | $165,400 |
| 2022 | $1,976 | $177,100 | $28,400 | $148,700 |
| 2021 | $1,502 | $136,600 | $18,400 | $118,200 |
| 2020 | $1,077 | $107,800 | $18,400 | $89,400 |
| 2019 | $1,089 | $106,200 | $18,400 | $87,800 |
| 2018 | $1,026 | $102,000 | $18,400 | $83,600 |
| 2017 | $893 | $93,500 | $18,400 | $75,100 |
| 2016 | $1,899 | $92,400 | $18,400 | $74,000 |
| 2014 | $1,592 | $76,600 | $16,500 | $60,100 |
| 2013 | -- | $52,500 | $11,400 | $41,100 |
Agents Affiliated with this Home
-
Cole Christman

Seller's Agent in 2020
Cole Christman
CENTURY 21 Bradley Realty, Inc
(260) 359-4986
1 in this area
42 Total Sales
-
Risa Sechler
R
Buyer's Agent in 2020
Risa Sechler
CENTURY 21 Bradley Realty, Inc
(260) 415-0966
2 in this area
50 Total Sales
-
S
Seller's Agent in 2016
Steven McMichael
RE/MAX
-
Al Snyder

Seller's Agent in 2015
Al Snyder
Coldwell Banker Real Estate Group
(260) 410-5842
14 Total Sales
-
Linda Golden

Buyer's Agent in 2015
Linda Golden
LegacyOne, Inc.
(260) 494-0368
11 Total Sales
Map
Source: Indiana Regional MLS
MLS Number: 202026649
APN: 02-08-31-304-008.000-074
- 1914 Kensington Blvd
- 2215 Kensington Blvd
- 1618 Forest Park Blvd
- 1910 Vermont Ave
- 1916 Lynn Ave
- 1820 Alabama Ave
- 1501 Randallia Dr
- 2508 Florida Dr
- 1219 N Anthony Blvd
- 1606 Columbia Ave
- 2515 Hubertus Ave
- 1206 N Anthony Blvd
- 2418 Crescent Ave
- 1202 N Anthony Blvd
- 2203 Crescent Ave
- 2709 Woodward Ave
- 1908 Kentucky Ave
- 1527 Crescent Ave Unit 3
- 2728 East Dr
- 2434 Dodge Ave
- 1912 N Anthony Blvd
- 1916 N Anthony Blvd
- 1908 N Anthony Blvd
- 1920 N Anthony Blvd
- 1902 N Anthony Blvd
- 1915 Kensington Blvd
- 1909 Kensington Blvd
- 1903 Kensington Blvd
- 2008 N Anthony Blvd
- 2001 Kensington Blvd
- 1840 N Anthony Blvd
- 1806 Delaware Ave
- 2012 N Anthony Blvd
- 1816 Delaware Ave
- 1915 N Anthony Blvd
- 2007 Kensington Blvd
- 1905 N Anthony Blvd
- 1919 N Anthony Blvd
- 1901 N Anthony Blvd
- 2001 N Anthony Blvd
