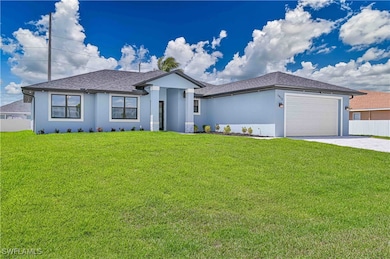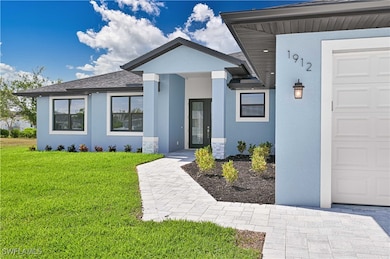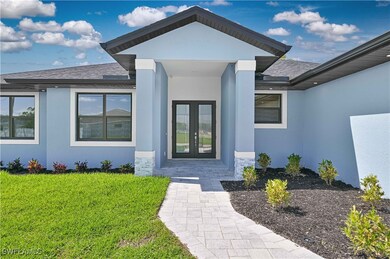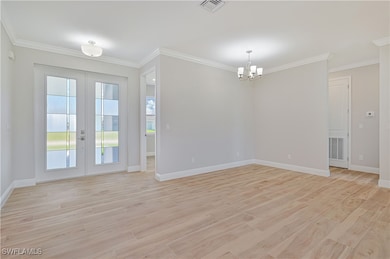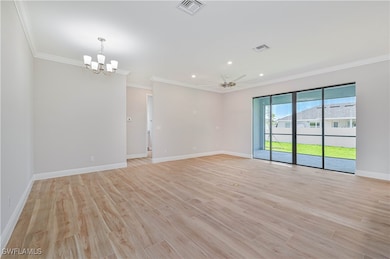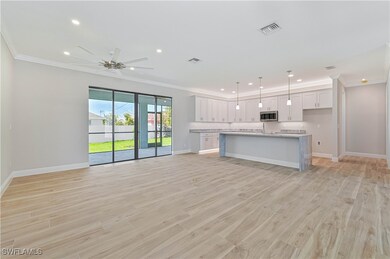
1912 NW 24th Terrace Cape Coral, FL 33993
Mariner NeighborhoodEstimated payment $3,262/month
Highlights
- New Construction
- No HOA
- Den
- Cape Elementary School Rated A-
- Screened Porch
- Walk-In Pantry
About This Home
Brand New Construction – Thoughtfully Designed & Built to Impress!
Welcome to your dream home! This stunning newly constructed single-family residence blends durability, style, and modern convenience. Built with solid concrete construction and designed for today’s lifestyle, this home offers soaring 9’4” ceilings, crown molding in main living areas, and ceramic tile flooring throughout, creating a seamless flow of sophistication and comfort. The spacious, open-concept kitchen is a chef’s delight, featuring 42" upper cabinets with over and under toe kick lighting and under cabinet lighting inside the walk-in pantry, and ample room for entertaining. Thoughtful touches abound, including floor outlets for effortless furniture placement and dual-pane windows for energy efficiency and natural light. The oversized garage is a rare find—deep enough to comfortably fit two Ford F-250s—while the wider paver driveway ensures extra space for guests. Step outside to a fully sodded St. Augustine lawn, soffit lighting, and a yard that’s already pre-wired for your future pool oasis. This home is a true standout in the market—perfectly blending curb appeal, comfort, and long-term value.
Listing Agent
Schooner Bay Realty, Inc. License #258027489 Listed on: 04/30/2025
Home Details
Home Type
- Single Family
Est. Annual Taxes
- $927
Year Built
- Built in 2025 | New Construction
Lot Details
- 0.34 Acre Lot
- Lot Dimensions are 120 x 125 x 120 x 125
- North Facing Home
- Sprinkler System
- Property is zoned RD-D
Parking
- 2 Car Attached Garage
Home Design
- Shingle Roof
- Stucco
Interior Spaces
- 1,893 Sq Ft Home
- 1-Story Property
- Shutters
- Single Hung Windows
- Family Room
- Combination Dining and Living Room
- Den
- Screened Porch
- Tile Flooring
- Fire and Smoke Detector
- Laundry Tub
Kitchen
- Walk-In Pantry
- Range
- Microwave
- Dishwasher
- Kitchen Island
- Disposal
Bedrooms and Bathrooms
- 3 Bedrooms
- Split Bedroom Floorplan
- Walk-In Closet
- 2 Full Bathrooms
- Dual Sinks
- Shower Only
- Separate Shower
Outdoor Features
- Screened Patio
Utilities
- Central Heating and Cooling System
- Sewer Assessments
- Cable TV Available
Community Details
- No Home Owners Association
- Cape Coral Subdivision
Listing and Financial Details
- Legal Lot and Block 7 / 5135
- Assessor Parcel Number 28-43-23-C3-05135.0070
Map
Home Values in the Area
Average Home Value in this Area
Tax History
| Year | Tax Paid | Tax Assessment Tax Assessment Total Assessment is a certain percentage of the fair market value that is determined by local assessors to be the total taxable value of land and additions on the property. | Land | Improvement |
|---|---|---|---|---|
| 2024 | $927 | $21,497 | -- | -- |
| 2023 | $831 | $19,543 | $0 | $0 |
| 2022 | $752 | $17,766 | $17,766 | $0 |
| 2021 | $604 | $9,000 | $9,000 | $0 |
| 2020 | $585 | $9,500 | $9,500 | $0 |
| 2019 | $548 | $9,100 | $9,100 | $0 |
| 2018 | $549 | $9,100 | $9,100 | $0 |
| 2017 | $528 | $12,032 | $12,032 | $0 |
| 2016 | $470 | $9,000 | $9,000 | $0 |
| 2015 | $420 | $7,200 | $7,200 | $0 |
| 2014 | $355 | $6,392 | $6,392 | $0 |
| 2013 | -- | $4,800 | $4,800 | $0 |
Property History
| Date | Event | Price | Change | Sq Ft Price |
|---|---|---|---|---|
| 04/30/2025 04/30/25 | For Sale | $575,000 | +1542.9% | $304 / Sq Ft |
| 07/23/2021 07/23/21 | Sold | $35,000 | -12.3% | -- |
| 07/23/2021 07/23/21 | For Sale | $39,900 | +128.0% | -- |
| 01/15/2021 01/15/21 | Sold | $17,500 | -7.4% | -- |
| 12/16/2020 12/16/20 | Pending | -- | -- | -- |
| 11/19/2020 11/19/20 | For Sale | $18,900 | -- | -- |
Purchase History
| Date | Type | Sale Price | Title Company |
|---|---|---|---|
| Warranty Deed | $35,000 | Townsend Title Ins Agcy Llc | |
| Warranty Deed | $17,500 | Attorney | |
| Warranty Deed | -- | Attorney | |
| Warranty Deed | $4,000 | Bay Breeze Title Svcs Llc |
Similar Homes in the area
Source: Florida Gulf Coast Multiple Listing Service
MLS Number: 225042551
APN: 28-43-23-C3-05135.0070
- 2419 NW 19th Place
- 1920 NW 24th Terrace
- 1924 NW 24th Terrace
- 2422 NW 19th Place
- 2505 NW 19th Place
- 1831 NW 24th Terrace
- 2423 NW 20th Place
- 2512 NW 19th Ave
- 2505 NW 20th Place
- 1817 Kismet Pkwy W
- 1921 NW 23rd St
- 2525 NW 19th Place
- 2310 NW 18th Place
- 1908 NW 23rd St
- 2005 NW 22nd Terrace
- 2303 NW 18th Place
- 1728 Kismet Pkwy W
- 2515 NW 18th Ave
- 2119 NW 24th Terrace
- 1906 NW 21st Place
- 1812 NW 24th Terrace
- 2212 NW 18th Ave
- 2203 NW 21st Ave
- 2153 NW 18th Ave
- 2115 NW 19th Ave
- 2121 NW 18th Place
- 1612 NW 23rd Terrace
- 1811 NW 27th St
- 1819 NW 21st St
- 2010 NW 21st St
- 2131 NW 17th Ave
- 2124 NW 16th Place
- 2109 NW 17th Place
- 2140 NW 23rd Ave
- 2416 NW 15th Place
- 1929 NW 20th St
- 2620 NW 23rd Ave
- 2822 NW 18th Ave
- 2115 NW 24th Ave
- 2705 NW 22nd Place

