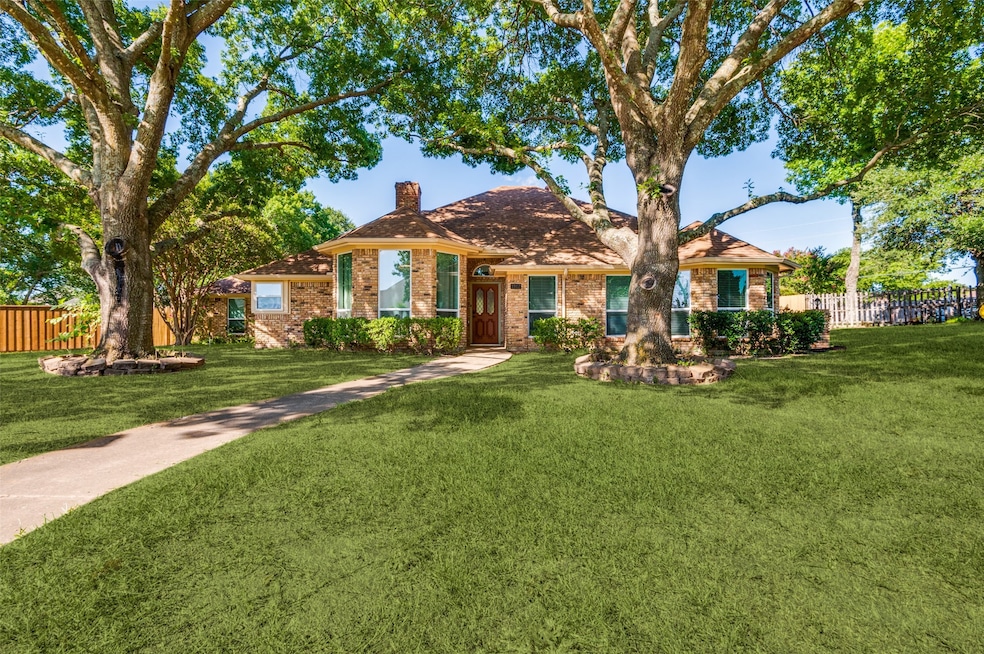
1912 Pajarito Ct Desoto, TX 75115
Estimated payment $3,290/month
Highlights
- In Ground Pool
- Traditional Architecture
- Cul-De-Sac
- Vaulted Ceiling
- Covered patio or porch
- 2 Car Attached Garage
About This Home
Welcome to your dream home! This beautifully remodeled property boasts modern elegance and comfort, featuring sleek baths and kitchen. Enjoy the luxurious feel of newly updated bathrooms and a stylish kitchen perfect for culinary enthusiasts. The kitchen showcases a charming bricked surround that adds character to the space. High-quality quartz countertops and a spacious kitchen island make this kitchen both functional and visually appealing. Split mother-in-law suite ideal for guests or family, the split mother-in-law suite ensures privacy and convenience. With plenty of space to roam, this huge lot features a sparkling pool, perfect for entertaining or relaxing on Texas summer days. Experience enhanced energy efficiency and comfort with upgraded windows, HVAC system, insulation, and stylish flooring. Located in a tranquil culdesac, this home is conveniently close to shopping and major highways, providing the perfect blend of peace and accessibility. Don't miss out on this fantastic opportunity! Schedule a viewing today!
Listing Agent
OnTrack Realty LLC Brokerage Phone: 214-293-4325 License #0598785 Listed on: 06/28/2025
Home Details
Home Type
- Single Family
Est. Annual Taxes
- $10,293
Year Built
- Built in 1985
Lot Details
- 0.43 Acre Lot
- Cul-De-Sac
- Wood Fence
- Many Trees
- Back Yard
Parking
- 2 Car Attached Garage
- Alley Access
- Rear-Facing Garage
- Garage Door Opener
- Driveway
Home Design
- Traditional Architecture
- Brick Exterior Construction
- Slab Foundation
- Composition Roof
Interior Spaces
- 2,322 Sq Ft Home
- 1-Story Property
- Built-In Features
- Vaulted Ceiling
- Ceiling Fan
- Fireplace Features Masonry
- Gas Fireplace
- Bay Window
- Ceramic Tile Flooring
- Washer and Electric Dryer Hookup
Kitchen
- Electric Oven
- Electric Cooktop
- Microwave
- Dishwasher
- Kitchen Island
- Disposal
Bedrooms and Bathrooms
- 4 Bedrooms
- 3 Full Bathrooms
- Double Vanity
Pool
- In Ground Pool
- Diving Board
Outdoor Features
- Covered patio or porch
- Rain Gutters
Schools
- Alexander Elementary School
- Duncanville High School
Utilities
- Central Heating and Cooling System
- Gas Water Heater
- High Speed Internet
Community Details
- Ten Mile Creek Estates Subdivision
Listing and Financial Details
- Legal Lot and Block 18 / 1
- Assessor Parcel Number 20101000010180000
Map
Home Values in the Area
Average Home Value in this Area
Tax History
| Year | Tax Paid | Tax Assessment Tax Assessment Total Assessment is a certain percentage of the fair market value that is determined by local assessors to be the total taxable value of land and additions on the property. | Land | Improvement |
|---|---|---|---|---|
| 2024 | $10,293 | $442,970 | $96,000 | $346,970 |
| 2023 | $10,293 | $442,970 | $96,000 | $346,970 |
| 2022 | $11,137 | $442,970 | $96,000 | $346,970 |
| 2021 | $6,770 | $257,020 | $54,000 | $203,020 |
| 2020 | $6,963 | $257,020 | $54,000 | $203,020 |
| 2019 | $6,551 | $226,050 | $48,000 | $178,050 |
| 2018 | $6,596 | $226,050 | $48,000 | $178,050 |
| 2017 | $5,176 | $177,200 | $30,000 | $147,200 |
| 2016 | $5,176 | $177,200 | $30,000 | $147,200 |
| 2015 | $3,976 | $155,170 | $30,000 | $125,170 |
| 2014 | $3,976 | $155,170 | $30,000 | $125,170 |
Property History
| Date | Event | Price | Change | Sq Ft Price |
|---|---|---|---|---|
| 07/08/2025 07/08/25 | Pending | -- | -- | -- |
| 06/28/2025 06/28/25 | For Sale | $439,500 | +62.8% | $189 / Sq Ft |
| 05/17/2024 05/17/24 | Sold | -- | -- | -- |
| 04/23/2024 04/23/24 | Pending | -- | -- | -- |
| 04/12/2024 04/12/24 | For Sale | $269,900 | -- | $116 / Sq Ft |
Purchase History
| Date | Type | Sale Price | Title Company |
|---|---|---|---|
| Special Warranty Deed | -- | None Listed On Document | |
| Special Warranty Deed | -- | None Listed On Document | |
| Trustee Deed | $319,043 | None Listed On Document | |
| Warranty Deed | -- | -- |
Mortgage History
| Date | Status | Loan Amount | Loan Type |
|---|---|---|---|
| Previous Owner | $132,000 | Credit Line Revolving | |
| Previous Owner | $25,500 | Unknown | |
| Previous Owner | $112,100 | No Value Available |
Similar Homes in Desoto, TX
Source: North Texas Real Estate Information Systems (NTREIS)
MLS Number: 20984465
APN: 20101000010180000
- 1909 Comanche Dr
- 1809 Montauk Way
- 1924 Comanche Dr
- 1136 Essex Dr
- 1035 Hampshire Ln
- 1444 Driftwood Ln
- 1928 Barrix Ln
- 1421 Peak St
- 1913 Windmill Hill Ln
- 1416 Windmill Hill Ln
- 1713 Turtle Point Dr
- 1712 Windmill Cir
- 1820 W Pleasant Run Rd
- 1600 Stray Horn Dr
- 1700 Windmill Cir
- 914 Southwestern Dr
- 1436 Daventry Dr
- 1435 Delta Dr
- 1520 Treeline Dr
- 1521 Treeline Dr






