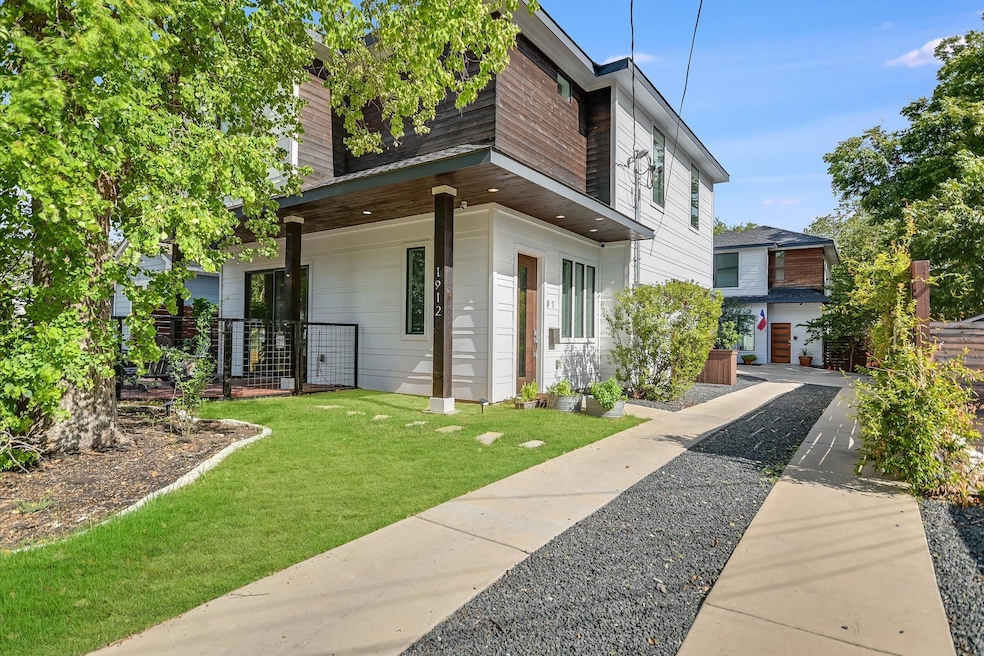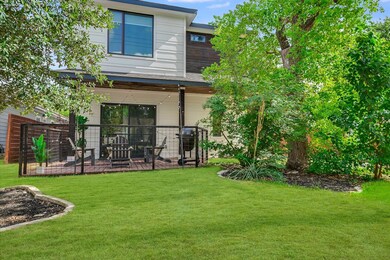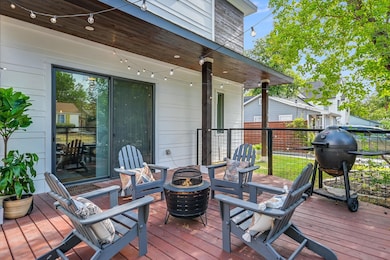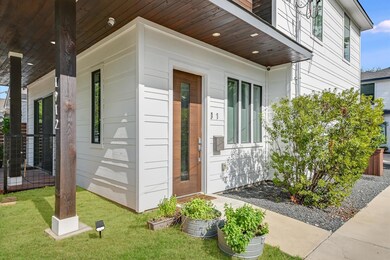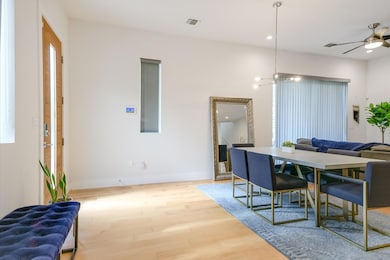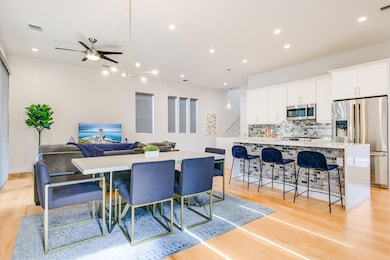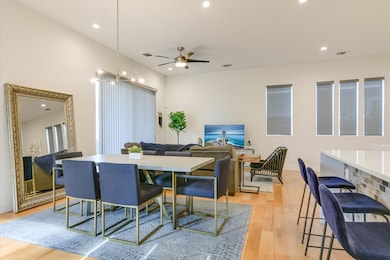
1912 Payne Ave Unit 1 Austin, TX 78757
Brentwood NeighborhoodEstimated payment $5,610/month
Highlights
- Open Floorplan
- Mature Trees
- Wood Flooring
- Brentwood Elementary School Rated A
- Deck
- High Ceiling
About This Home
Experience modern living in this stunning two-story stand-alone condo nestled in Austin. Surrounded by mature trees and a lush green lawn, this home offers the perfect blend of style and comfort. The thoughtfully designed open floor plan features soaring ceilings, recessed lighting throughout, and a seamless flow between the living, dining, and kitchen areas.
The sleek kitchen is a chef’s dream, boasting a central island with waterfall countertops, a gas range, tile backsplash, and abundant prep space. Upstairs, the spacious bedrooms provide a private retreat, with plush carpeting adding warmth underfoot. The primary suite is a showstopper, complete with high ceilings, an ensuite bathroom featuring dual sinks, a tiled shower, and LED mirrors for a modern touch. Complete with a wonderful walk-in tiled shower and built-in shelf, floating vanity with motion-detected lighting for added pampering!
Designed for year-round enjoyment, the outdoor spaces include both covered and uncovered seating areas, with a ceiling fan on the patio to keep you cool on warm Texas evenings. Whether you're entertaining guests or enjoying a quiet night in, this home offers the perfect backdrop for Austin living at its finest.
Home Details
Home Type
- Single Family
Est. Annual Taxes
- $14,159
Year Built
- Built in 2018
Lot Details
- 4,356 Sq Ft Lot
- Southwest Facing Home
- Privacy Fence
- Wood Fence
- Level Lot
- Mature Trees
Parking
- 1 Car Detached Garage
- Reserved Parking
Home Design
- Slab Foundation
- Frame Construction
- Composition Roof
- HardiePlank Type
Interior Spaces
- 1,724 Sq Ft Home
- 2-Story Property
- Open Floorplan
- High Ceiling
- Ceiling Fan
- Recessed Lighting
- Living Room
- Dining Room
Kitchen
- Open to Family Room
- Eat-In Kitchen
- Breakfast Bar
- Gas Range
- Free-Standing Range
- Microwave
- Dishwasher
- Kitchen Island
- Quartz Countertops
- Disposal
Flooring
- Wood
- Carpet
- Tile
Bedrooms and Bathrooms
- 3 Bedrooms
- Double Vanity
- Separate Shower
Outdoor Features
- Deck
- Covered patio or porch
- Outdoor Storage
Schools
- Brentwood Elementary School
- Lamar Middle School
- Mccallum High School
Utilities
- Central Heating and Cooling System
- Vented Exhaust Fan
- ENERGY STAR Qualified Water Heater
Community Details
- No Home Owners Association
- 1912 Payne Ave Condominiums Association
- Built by Concur Construction
- Bellaire Subdivision
Listing and Financial Details
- Assessor Parcel Number 1912 Payne Condominiums Bldg 1
- Tax Block D
Map
Home Values in the Area
Average Home Value in this Area
Tax History
| Year | Tax Paid | Tax Assessment Tax Assessment Total Assessment is a certain percentage of the fair market value that is determined by local assessors to be the total taxable value of land and additions on the property. | Land | Improvement |
|---|---|---|---|---|
| 2023 | $14,159 | $765,325 | $0 | $0 |
| 2022 | $13,741 | $695,750 | $0 | $0 |
| 2021 | $13,767 | $632,500 | $189,000 | $503,800 |
| 2020 | $12,333 | $575,000 | $189,000 | $386,000 |
Property History
| Date | Event | Price | Change | Sq Ft Price |
|---|---|---|---|---|
| 04/03/2025 04/03/25 | For Sale | $799,000 | +36.6% | $463 / Sq Ft |
| 10/12/2018 10/12/18 | Sold | -- | -- | -- |
| 09/18/2018 09/18/18 | Pending | -- | -- | -- |
| 06/21/2018 06/21/18 | For Sale | $585,000 | -- | $324 / Sq Ft |
| 06/12/2018 06/12/18 | Off Market | -- | -- | -- |
Deed History
| Date | Type | Sale Price | Title Company |
|---|---|---|---|
| Vendors Lien | -- | Chicago Title |
Mortgage History
| Date | Status | Loan Amount | Loan Type |
|---|---|---|---|
| Open | $431,250 | New Conventional |
Similar Homes in Austin, TX
Source: Unlock MLS (Austin Board of REALTORS®)
MLS Number: 5083029
APN: 908954
- 1923 Payne Ave Unit A
- 2004 Pequeno St
- 6307 Camino Real Unit 1
- 2008 Pequeno St
- 1710 Payne Ave
- 1902 Alegria Rd Unit B
- 2000 Alegria Rd Unit A
- 1708 Payne Ave
- 6518 Laird Dr
- 1807 Romeria Dr
- 1808 Redlands St
- 1506 Payne Ave Unit A
- 1513 Ruth Ave
- 1504 Alegria Rd
- 6444 Burnet Rd Unit 310
- 6444 Burnet Rd Unit 308
- 6444 Burnet Rd Unit 305
- 1414 Karen Ave
- 1405 Brentwood St
- 1502 Choquette Dr
