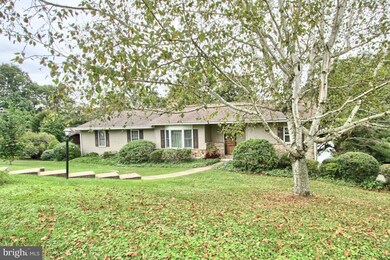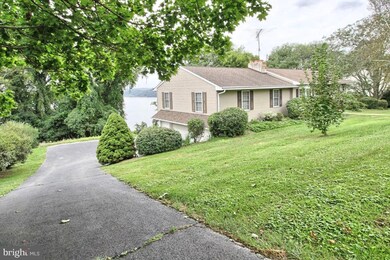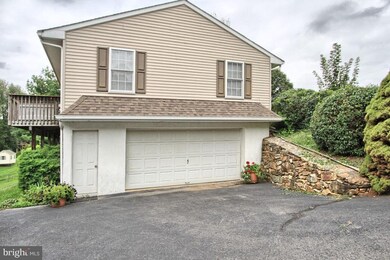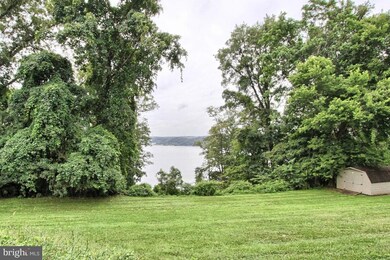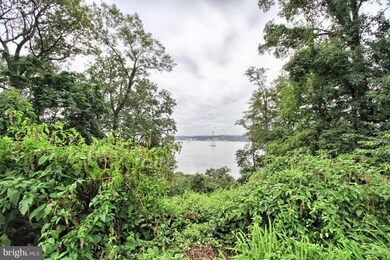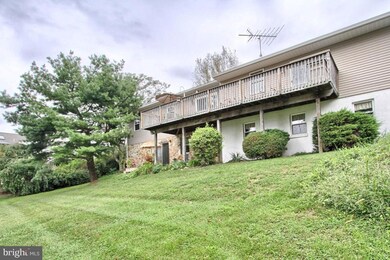1912 Rivervue Drumore, PA 17518
Peach Bottom Neighborhood
3
Beds
2.5
Baths
2,100
Sq Ft
0.52
Acres
Highlights
- Deck
- No HOA
- Eat-In Kitchen
- Rambler Architecture
- Workshop
- Built-In Features
About This Home
As of September 2023One of a kind, panoramic views of the Susquehanna River from this southern end ranch style home. This home features a large private yard, upper & lower decks, large master bedroom with full bath, walk in closet & balcony overlooking the river, new roof, oil furnace & windows within past 10 years, new well pump, finished lower level with half bath, oversized 2 car garage, and lower level workshop/storage area.
Home Details
Home Type
- Single Family
Est. Annual Taxes
- $1,962
Year Built
- Built in 1976
Lot Details
- 0.52 Acre Lot
Home Design
- Rambler Architecture
- Shingle Roof
- Composition Roof
- Vinyl Siding
- Stick Built Home
- Stucco
Interior Spaces
- Property has 1 Level
- Built-In Features
- Ceiling Fan
- Insulated Windows
- Family Room
- Living Room
- Workshop
- Laundry Room
Kitchen
- Eat-In Kitchen
- Electric Oven or Range
- Dishwasher
- Disposal
Bedrooms and Bathrooms
- 3 Bedrooms
- En-Suite Primary Bedroom
Finished Basement
- Walk-Out Basement
- Basement Fills Entire Space Under The House
- Exterior Basement Entry
- Sump Pump
Home Security
- Storm Doors
- Fire and Smoke Detector
Parking
- 2 Car Garage
- Garage Door Opener
Outdoor Features
- Deck
- Patio
- Shed
Schools
- Clermont Elementary School
- Swift Middle School
- Solanco High School
Utilities
- Central Air
- Heating System Uses Oil
- Baseboard Heating
- Hot Water Heating System
- Well
- Oil Water Heater
- Septic Tank
- Cable TV Available
Community Details
- No Home Owners Association
- Rivervue Hills Subdivision
Listing and Financial Details
- Assessor Parcel Number 1700072700000
Map
Create a Home Valuation Report for This Property
The Home Valuation Report is an in-depth analysis detailing your home's value as well as a comparison with similar homes in the area
Home Values in the Area
Average Home Value in this Area
Property History
| Date | Event | Price | Change | Sq Ft Price |
|---|---|---|---|---|
| 09/22/2023 09/22/23 | Sold | $350,000 | 0.0% | $233 / Sq Ft |
| 08/01/2023 08/01/23 | Pending | -- | -- | -- |
| 07/26/2023 07/26/23 | For Sale | $349,900 | +62.7% | $233 / Sq Ft |
| 06/02/2015 06/02/15 | Sold | $215,000 | -8.5% | $102 / Sq Ft |
| 04/20/2015 04/20/15 | Pending | -- | -- | -- |
| 09/09/2014 09/09/14 | For Sale | $234,900 | -- | $112 / Sq Ft |
Source: Bright MLS
Tax History
| Year | Tax Paid | Tax Assessment Tax Assessment Total Assessment is a certain percentage of the fair market value that is determined by local assessors to be the total taxable value of land and additions on the property. | Land | Improvement |
|---|---|---|---|---|
| 2024 | $2,457 | $152,800 | $67,000 | $85,800 |
| 2023 | $2,385 | $152,800 | $67,000 | $85,800 |
| 2022 | $2,307 | $152,800 | $67,000 | $85,800 |
| 2021 | $2,228 | $152,800 | $67,000 | $85,800 |
| 2020 | $2,228 | $152,800 | $67,000 | $85,800 |
| 2019 | $2,172 | $152,800 | $67,000 | $85,800 |
| 2018 | $574 | $152,800 | $67,000 | $85,800 |
| 2017 | $2,038 | $118,600 | $38,700 | $79,900 |
| 2016 | $2,038 | $118,600 | $38,700 | $79,900 |
| 2015 | $562 | $118,600 | $38,700 | $79,900 |
| 2014 | -- | $118,600 | $38,700 | $79,900 |
Source: Public Records
Mortgage History
| Date | Status | Loan Amount | Loan Type |
|---|---|---|---|
| Open | $270,000 | New Conventional | |
| Previous Owner | $193,500 | New Conventional | |
| Previous Owner | $30,000 | Credit Line Revolving | |
| Previous Owner | $30,000 | Credit Line Revolving |
Source: Public Records
Deed History
| Date | Type | Sale Price | Title Company |
|---|---|---|---|
| Deed | $350,000 | None Listed On Document | |
| Deed | $215,000 | None Available |
Source: Public Records
Source: Bright MLS
MLS Number: 1003096551
APN: 170-00727-0-0000
Nearby Homes
- 117 Grove Rd
- 1576 Slate Hill Rd
- 1616 Ranck Ave
- 288 River Rd
- 1146 Fishing Creek Rd
- 1132 Fishing Creek Hollow Rd
- 75 Riverview Rd W
- 6 Park Ln
- 1093 Hilldale Rd
- 155 Bethesda Church Rd W
- 200 Westbrook Rd
- 363 Lay Rd
- Lot 1 Mckinley Rd
- 672 Conowingo Rd
- 243 Magnolia Dr
- 164 Magnolia Dr
- 59 Oak Ridge Dr
- 63 Oak Ridge Dr Unit 3
- 57 Pendyrus St
- 4512 Lakeshore Dr N Unit CIN 251410

