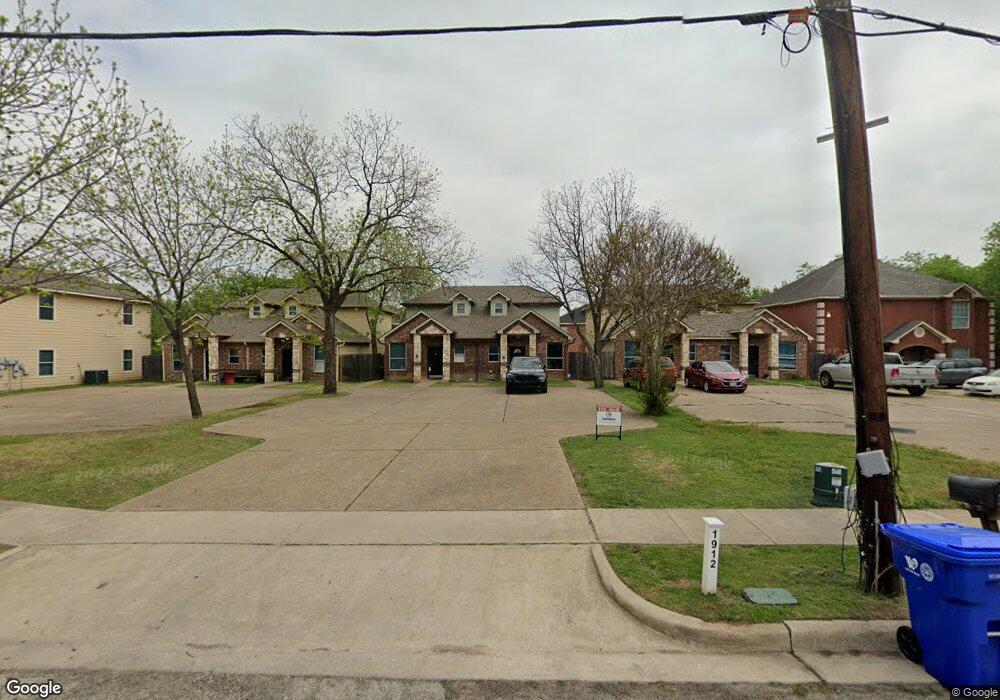1912 S 15th Unit A St S Unit A Waco, TX 76706
Baylor Neighborhood
4
Beds
2
Baths
1,400
Sq Ft
7,841
Sq Ft Lot
About This Home
This home is located at 1912 S 15th Unit A St S Unit A, Waco, TX 76706. 1912 S 15th Unit A St S Unit A is a home located in McLennan County with nearby schools including South Waco Elementary School, Cesar Chavez Middle School, and University High School.
Create a Home Valuation Report for This Property
The Home Valuation Report is an in-depth analysis detailing your home's value as well as a comparison with similar homes in the area
Home Values in the Area
Average Home Value in this Area
Tax History Compared to Growth
Map
Nearby Homes
- 1915 S 15th St
- 1520 Bagby Ave
- 1901 S 16th St Unit A
- 1724 S 15th St Unit 2
- 1401 Bagby Ave Unit 11
- 1425 James Ave
- 1815 S 12th St
- 1904 S 18th St
- 1725 Wood Ave
- 1720 Bagby Ave
- 1708 James Ave
- 1911 S 11th St
- 1310 Speight Ave
- 1909 S 18th St
- 1309 Speight Ave
- 2211/2219 Daughtrey Ave
- 1342 Park Ave
- 1906 S 11th St
- 1314 Park Ave
- 2016 S 11th St
- 1912 S 15th St Unit B
- 1912 S 15th St Unit A & B
- 1912 S 15th St
- 1902 S 15th St Unit A & B
- 1914 S 15th St Unit A&B
- 1914 S 15th St
- 1900 S 15th St
- 1916 S 15th St
- 1909 S 14th St
- 1909 S 14th St Unit A&B
- 1909 S 14th St
- 1905 S 14th St
- 1918 S 15th St
- 1901 S 14th St
- 1920 S 15th St
- 1921 S 14th St
- 1907 & 1909 S 15th St
- 1907 S 15th St
- 1925 S 14th St
- 1911 S 15th St
