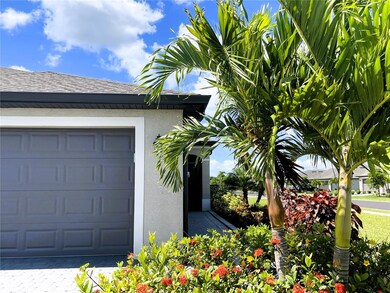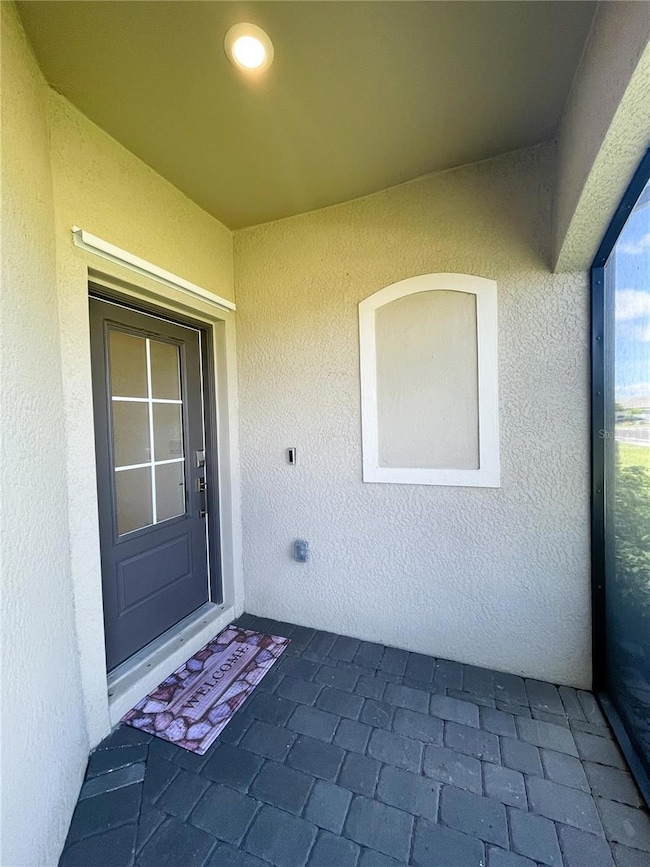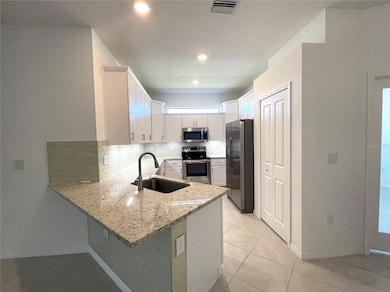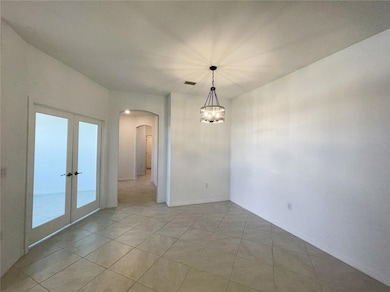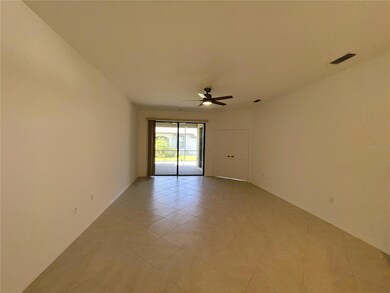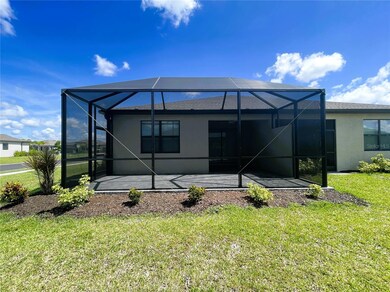1912 Saddlewood Cir Port Charlotte, FL 33953
Highlights
- Fitness Center
- Open Floorplan
- Main Floor Primary Bedroom
- Gated Community
- Clubhouse
- Bonus Room
About This Home
Annual Rental in Beautiful Biscayne Landing! Charming 2 Bedroom, 2 Bath Villa with a Bonus Room and attached 2 car Garage offers the perfect blend of Comfort and Convenience. Open Floorplan with Tile Floors Throughout. Large Living/Dining Area with sliders to the Extended Lanai, perfect for indoor-outdoor living. The well-appointed Kitchen is equipped with White Cabinets, Granite Counters, Stainless appliances, a closet pantry, and a Breakfast bar. Retreat to the primary bedroom, complete with lanai access, a large Ensuite bath featuring dual vanities, a spacious shower stall, a separate water closet, and a walk-in closet. A second bedroom and guest bath offer comfortable accommodations for friends & family. The versatile bonus room can be transformed into a 3rd bedroom, office, or craft room to suit your needs. Enjoy the convenience of an inside laundry room with a washer, dryer, plus a separate linen closet for additional storage. Step outside to the large screened-in lanai with brick pavers, the ideal spot to unwind with your morning coffee or evening cocktails and bask in Florida’s sunshine. The Nicely landscaped yard is maintained by the community. Biscayne Landing offers a wealth of amenities, including a clubhouse, fitness center, community pool, and pickleball courts, and it's golf-cart friendly! Located near the Charlotte Sports Park, Fairgrounds, Centennial Park, restaurants, and shopping, and just a short drive to Historic Downtown Punta Gorda and Fishermen’s Village, this villa offers easy access to everything Charlotte County has to offer, from boating and fishing to Gulf beaches and Barrier Islands, to golfing and pickleball, and more! Don't miss the opportunity to experience the best of Florida Living. Schedule your viewing today!
Listing Agent
CHARLOTTE COUNTY PROPERTIES Brokerage Phone: 941-655-8804 License #3054900 Listed on: 07/03/2025
Home Details
Home Type
- Single Family
Est. Annual Taxes
- $475
Year Built
- Built in 2023
Lot Details
- 6,940 Sq Ft Lot
- Lot Dimensions are 55x130
- North Facing Home
- Landscaped
- Corner Lot
Parking
- 2 Car Attached Garage
- Garage Door Opener
- Driveway
- Parking Fee Amount: 0
Home Design
- Villa
Interior Spaces
- 1,581 Sq Ft Home
- Open Floorplan
- Ceiling Fan
- Blinds
- Sliding Doors
- Living Room
- Dining Room
- Bonus Room
- Inside Utility
Kitchen
- Eat-In Kitchen
- Range
- Microwave
- Dishwasher
- Stone Countertops
- Disposal
Flooring
- Brick
- Tile
Bedrooms and Bathrooms
- 2 Bedrooms
- Primary Bedroom on Main
- Split Bedroom Floorplan
- En-Suite Bathroom
- Walk-In Closet
- 2 Full Bathrooms
- Bathtub with Shower
- Shower Only
Laundry
- Laundry Room
- Dryer
- Washer
Home Security
- Hurricane or Storm Shutters
- Fire and Smoke Detector
Eco-Friendly Details
- Reclaimed Water Irrigation System
Outdoor Features
- Covered patio or porch
- Rain Gutters
Schools
- Liberty Elementary School
- Murdock Middle School
- Port Charlotte High School
Utilities
- Central Heating and Cooling System
- Thermostat
- Electric Water Heater
Listing and Financial Details
- Residential Lease
- Security Deposit $2,500
- Property Available on 7/3/25
- The owner pays for grounds care, trash collection
- 12-Month Minimum Lease Term
- $50 Application Fee
- Assessor Parcel Number 402114109010
Community Details
Overview
- Property has a Home Owners Association
- Tropical Isles Management Services, Inc. Association, Phone Number (239) 939-2999
- Built by Lennar
- Port Charlotte Community
- Biscayne Lndg Ii Subdivision
- The community has rules related to allowable golf cart usage in the community
Recreation
- Pickleball Courts
- Recreation Facilities
- Fitness Center
- Community Pool
Pet Policy
- 1 Pet Allowed
- $300 Pet Fee
- Dogs and Cats Allowed
- Breed Restrictions
Additional Features
- Clubhouse
- Gated Community
Map
Source: Stellar MLS
MLS Number: C7512005
APN: 402114109010
- 2000 Gardenia Ave
- 2072 Mackerel St
- 2016 Bonito Way
- 1824 Saddlewood Cir
- 2081 Gardenia Ave
- 16255 Lady Palm Dr
- 1608 Saddlewood Cir
- 2232 Bonito Way
- 2193 Bonito Way
- 1758 Saddlewood Cir
- 1734 Saddlewood Cir
- 2161 Gardenia Ave
- 15509 Tilden Ave
- 16273 Coconut Palm Dr
- 1932 W Isles Rd
- 16351 Coconut Palm Dr
- 16096 Crofton Springs Way
- 15484 Whitehall Ave
- 15501 Whitehall Ave
- 1993 E Isles Rd
- 1985 W Palms Dr
- 2017 Gardenia Ave
- 1734 Saddlewood Cir
- 1536 Saddlewood Cir
- 15937 Honey Suckle St
- 16091 Bandermill Dr
- 1909 E Isles Rd
- 16070 Bridle Ridge St
- 2227 E Landings Way
- 16851 Cayo Key Dr
- 2077 E Landings Way
- 1897 E Landings Way
- 1393 Remington Trace Dr
- 1945 E Landings Way
- 1939 E Landings Way
- 1915 E Landings Way
- 1963 E Landings Way
- 1879 E Landings Way
- 2104 El Jobean Rd
- 16849 Castoro Dr

