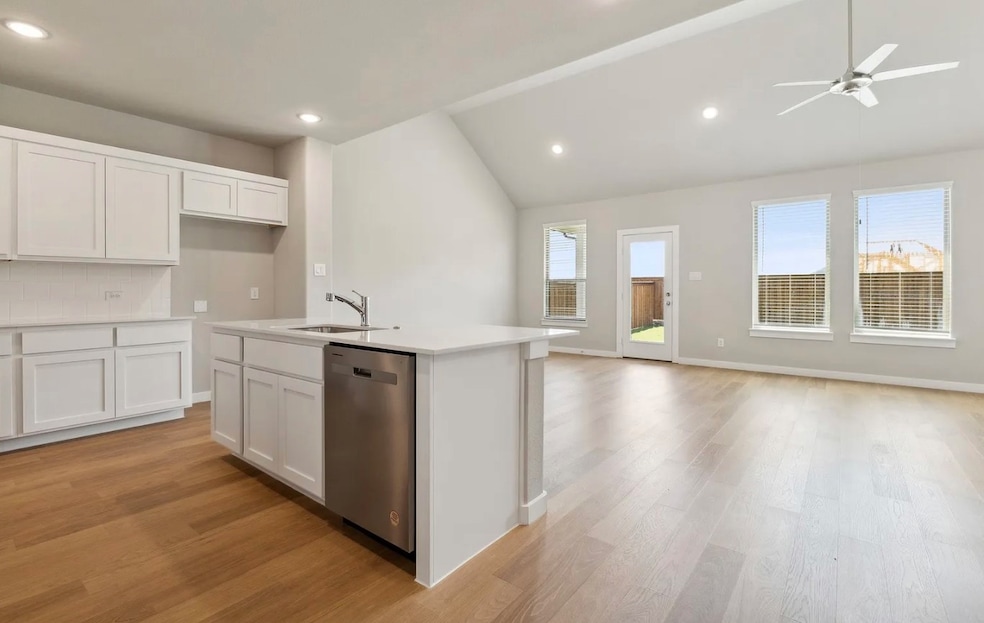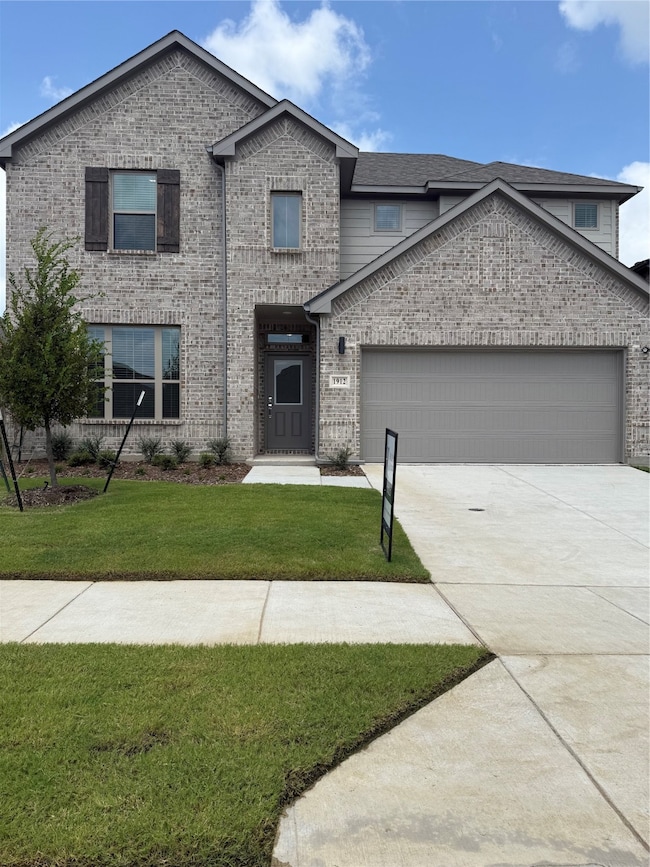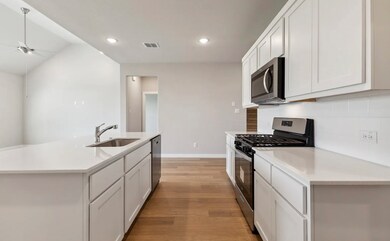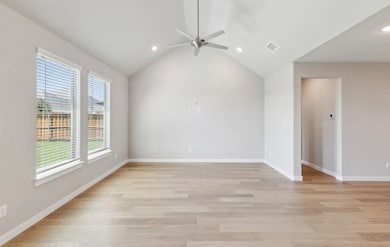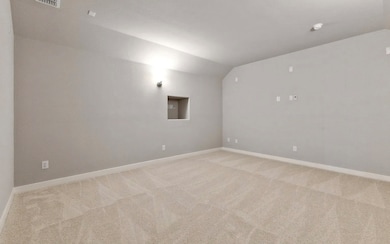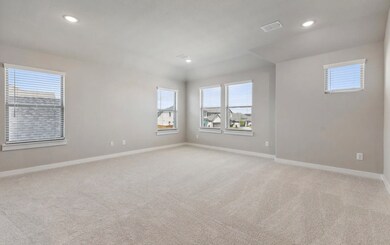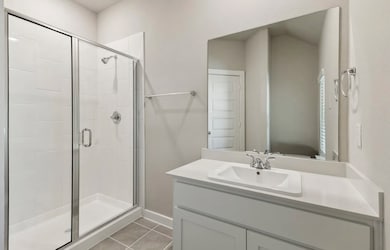1912 Sandpiper Way Princeton, TX 75407
Highlights
- 6,534 Acre Lot
- Open Floorplan
- Vaulted Ceiling
- Southard Middle School Rated A-
- Contemporary Architecture
- Wood Flooring
About This Home
Brand NEW 2025 East-Facing Trophy Signature Stunner in Whitewing Trails. Move-In Ready with All the Perks!
Get ready to fall in love with this jaw-dropping 5-bed, 4-bath luxury home in Princeton’s booming Whitewing Trails community! Built in 2025 by Trophy Signature Homes, this modern masterpiece is the perfect blend of style, space, and functionality. Designed for families who want it all.
From the moment you step inside, you're greeted by soaring ceilings, luxury vinyl plank flooring, and an open-concept layout that screams entertainer’s dream. The chef-inspired kitchen is next level, quartz countertops, stainless steel appliances, shaker-style cabinetry, oversized pantry, and a massive island made for gathering and good vibes. Plus, FRIDGE, WASHER & DRYER INCLUDED...Yep, it’s all here!
The first floor features a spacious primary retreat with spa-style en suite bath and huge walk-in closet, PLUS a flex bedroom that’s perfect as a guest room or WFH office. Head upstairs to find 3 more bedrooms, a full bath, and a cozy game room perfect for movie nights or gaming marathons.
Step out back to your covered patio and fully fenced yard, ideal for BBQs, pets, or just catching the sunset. Tons of natural light, thoughtful upgrades, and energy-efficient construction make this home a total winner.
Whitewing Trails offers resort-style living with a community pool, trails, playground, amenity center, and even an on-site elementary school for ultimate convenience. You're minutes from Hwy 380, US-75, shopping, dining, and top Princeton schools.
Why wait to build when THIS beauty is ready now? Schedule your showing and snag this gem before it’s gone!
Listing Agent
Michael Nishita
Compass RE Texas, LLC Brokerage Phone: 408-660-5918 License #0825612 Listed on: 07/20/2025
Home Details
Home Type
- Single Family
Year Built
- Built in 2025
Lot Details
- 6,534 Acre Lot
- Wood Fence
HOA Fees
- $86 Monthly HOA Fees
Parking
- 2 Car Attached Garage
- 2 Carport Spaces
- Inside Entrance
- Parking Accessed On Kitchen Level
- Lighted Parking
- Front Facing Garage
- Driveway
- On-Street Parking
Home Design
- Contemporary Architecture
- Brick Exterior Construction
- Slab Foundation
- Composition Roof
Interior Spaces
- 2,682 Sq Ft Home
- 2-Story Property
- Open Floorplan
- Wired For Data
- Vaulted Ceiling
- Ceiling Fan
- Bay Window
- Washer and Electric Dryer Hookup
Kitchen
- Eat-In Kitchen
- Gas Oven or Range
- Gas Range
- Microwave
- Dishwasher
- Kitchen Island
- Disposal
Flooring
- Wood
- Carpet
- Tile
- Luxury Vinyl Plank Tile
Bedrooms and Bathrooms
- 5 Bedrooms
- Walk-In Closet
- 4 Full Bathrooms
Home Security
- Carbon Monoxide Detectors
- Fire and Smoke Detector
Outdoor Features
- Covered patio or porch
Schools
- Lacy Elementary School
- Lovelady High School
Utilities
- Central Heating and Cooling System
- Tankless Water Heater
- High Speed Internet
Listing and Financial Details
- Residential Lease
- Property Available on 7/20/25
- Tenant pays for all utilities
- Negotiable Lease Term
- Legal Lot and Block 19 / A
- Assessor Parcel Number R1308300A01901
Community Details
Overview
- Association fees include all facilities, ground maintenance
- Essex Management Association
- Whitewing Trails Ph 2A Subdivision
Recreation
- Community Playground
- Community Pool
- Park
Pet Policy
- Pet Size Limit
- Pet Deposit $500
- 2 Pets Allowed
- Breed Restrictions
Map
Source: North Texas Real Estate Information Systems (NTREIS)
MLS Number: 21006599
APN: R-13083-00A-0190-1
- 1910 Sandpiper Way
- 1908 Sandpiper Way
- 1920 Sandpiper Way
- 1922 Sandpiper Way
- 1921 Sandpiper Way
- 2002 Sandpiper Way
- 509 Avocet Rd
- 507 Avocet Rd
- 1905 Partridge Rd
- 2004 Partridge Rd
- 2001 Partridge Rd
- 2010 Sandpiper Way
- 2006 Partridge Rd
- 1914 Starling St
- 2011 Sandpiper Way
- 2005 Partridge Rd
- 600 Goldenrod Ln
- 2101 Sandpiper Way
- 2105 Sandpiper Way
- 1909 Sandpiper Way
- 507 Goldenrod Ln
- 803 Goldenrod Ln
- 803 Cormorant St
- 2002 Hummingbird St
- 1101 Roman Dr
- 1114 Augustin Dr
- 1500 Copper St
- 1122 Roman Dr
- 1122 Rainer Dr
- 1127 Roman Dr
- 165 Bradford Dr
- 207 Bradford Dr
- 905 Quartz Trail
- 1218 Sage Dr
- 903 Cinnabar Way
- 1204 Sage Dr
- 1209 Rainer Dr
- 125 Bradford Dr
- 1213 Rainer Dr
