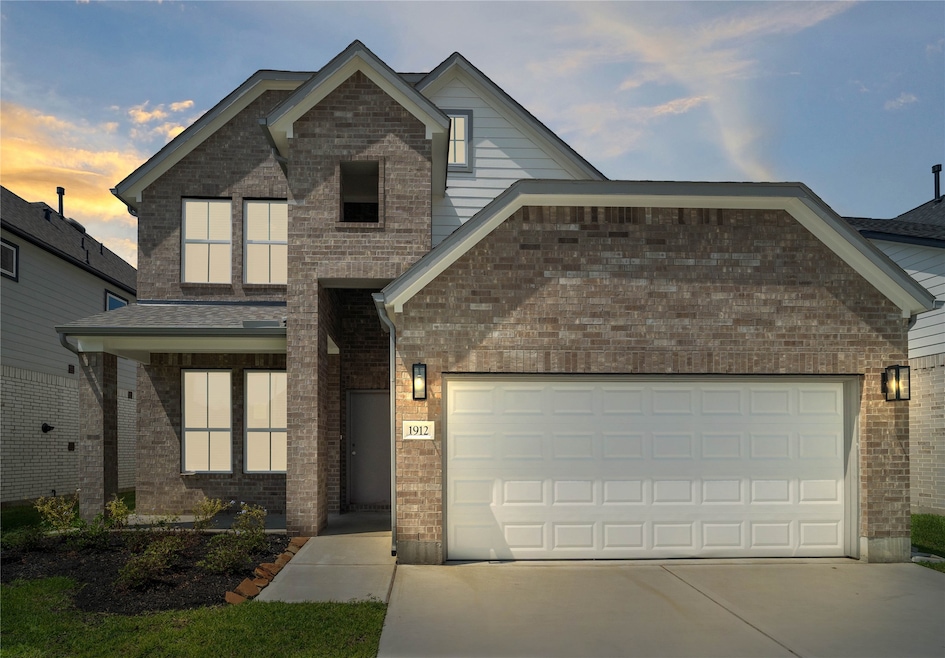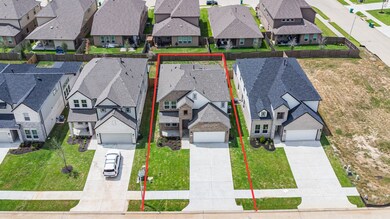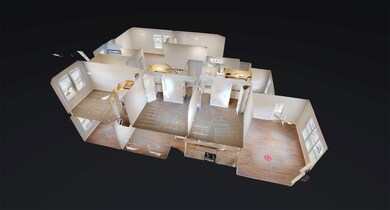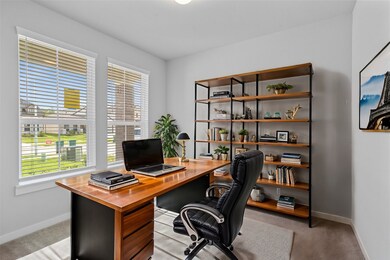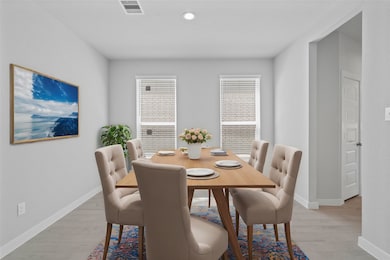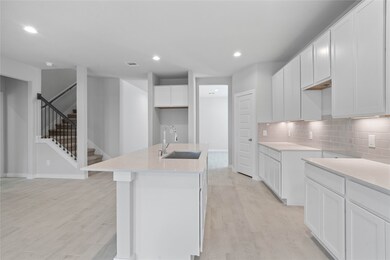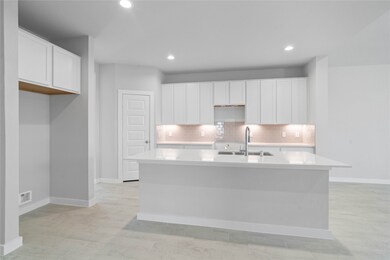
1912 Scarlet Yaupon Way Conroe, TX 77301
Estimated payment $2,274/month
Highlights
- Home Theater
- Traditional Architecture
- Game Room
- New Construction
- Quartz Countertops
- Home Office
About This Home
LONG LAKE NEW CONSTRUCTION - Welcome home to 1912 Scarlet Yaupon Way located in the community of Barton Creek Ranch and zoned to Conroe ISD. This floor plan features 4 bedrooms, 3 full baths, 1 half bath, 3-sided Brick, Study with French Doors, Rear Covered Patio, Under-Cabinet Lighting, Blinds, Stainless Steel Appliances, and an attached 2-car garage. You don't want to miss all this gorgeous home has to offer! Call and schedule your showing today!
Open House Schedule
-
Saturday, June 07, 202512:00 to 4:00 pm6/7/2025 12:00:00 PM +00:006/7/2025 4:00:00 PM +00:00Please visit the Barton Creek Ranch Model Home at 3207 Elm Bough Ct, Conroe, TX 77301 (936-249-6500).Add to Calendar
-
Sunday, June 08, 202512:00 to 4:00 pm6/8/2025 12:00:00 PM +00:006/8/2025 4:00:00 PM +00:00Please visit the Barton Creek Ranch Model Home at 3207 Elm Bough Ct, Conroe, TX 77301 (936-249-6500).Add to Calendar
Home Details
Home Type
- Single Family
Est. Annual Taxes
- $717
Year Built
- Built in 2024 | New Construction
Lot Details
- Back Yard Fenced
- Sprinkler System
HOA Fees
- $60 Monthly HOA Fees
Parking
- 2 Car Attached Garage
Home Design
- Traditional Architecture
- Brick Exterior Construction
- Slab Foundation
- Composition Roof
Interior Spaces
- 2,836 Sq Ft Home
- 2-Story Property
- Family Room Off Kitchen
- Dining Room
- Home Theater
- Home Office
- Game Room
- Fire and Smoke Detector
- Washer and Gas Dryer Hookup
Kitchen
- Breakfast Bar
- Gas Oven
- Gas Range
- Microwave
- Dishwasher
- Kitchen Island
- Quartz Countertops
- Disposal
Flooring
- Carpet
- Tile
Bedrooms and Bathrooms
- 5 Bedrooms
- Double Vanity
- Soaking Tub
- Separate Shower
Eco-Friendly Details
- ENERGY STAR Qualified Appliances
- Energy-Efficient Windows with Low Emissivity
- Energy-Efficient HVAC
- Energy-Efficient Lighting
- Energy-Efficient Insulation
Schools
- Patterson Elementary School
- Stockton Junior High School
- Conroe High School
Utilities
- Central Heating and Cooling System
- Heating System Uses Gas
- Tankless Water Heater
Community Details
- Crest Management Association, Phone Number (281) 945-4633
- Built by Long Lake
- Barton Creek Ranch Subdivision
Listing and Financial Details
- Seller Concessions Offered
Map
Home Values in the Area
Average Home Value in this Area
Tax History
| Year | Tax Paid | Tax Assessment Tax Assessment Total Assessment is a certain percentage of the fair market value that is determined by local assessors to be the total taxable value of land and additions on the property. | Land | Improvement |
|---|---|---|---|---|
| 2024 | $717 | $29,750 | $29,750 | -- |
| 2023 | $717 | $28,480 | $28,480 | -- |
Property History
| Date | Event | Price | Change | Sq Ft Price |
|---|---|---|---|---|
| 05/16/2025 05/16/25 | Price Changed | $405,990 | +1.2% | $143 / Sq Ft |
| 05/02/2025 05/02/25 | Price Changed | $400,990 | +0.5% | $141 / Sq Ft |
| 04/17/2025 04/17/25 | Price Changed | $398,990 | +0.8% | $141 / Sq Ft |
| 03/05/2025 03/05/25 | Price Changed | $395,990 | +0.5% | $140 / Sq Ft |
| 01/31/2025 01/31/25 | Price Changed | $393,990 | -2.5% | $139 / Sq Ft |
| 01/05/2025 01/05/25 | Price Changed | $403,990 | -2.4% | $142 / Sq Ft |
| 11/13/2024 11/13/24 | For Sale | $413,990 | -- | $146 / Sq Ft |
Purchase History
| Date | Type | Sale Price | Title Company |
|---|---|---|---|
| Warranty Deed | -- | Southland Title Llc |
Similar Homes in the area
Source: Houston Association of REALTORS®
MLS Number: 97603383
APN: 2496-06-01400
- 1904 Scarlet Yaupon Way
- 1911 Scarlet Yaupon Way
- 1936 Scarlet Yaupon Way
- 2551 Forest Cedar Ln
- 2555 Forest Cedar Ln
- 2559 Forest Cedar Ln
- 2563 Forest Cedar Ln
- 1952 Scarlet Yaupon Way
- 1956 Scarlet Yaupon Way
- 1960 Scarlet Yaupon Way
- 1964 Scarlet Yaupon Way
- 1867 Cypress Canyon Trail
- 1968 Scarlet Yaupon Way
- 1967 Scarlet Yaupon Way
- 1971 Scarlet Yaupon Way
- 1972 Scarlet Yaupon Way
- 1975 Scarlet Yaupon Way
- 1976 Scarlet Yaupon Way
- 1980 Scarlet Yaupon Way
- 2712 Shady Maple Trail
