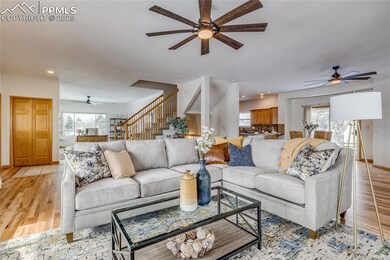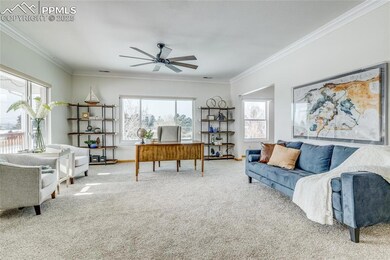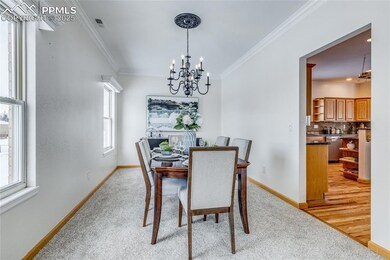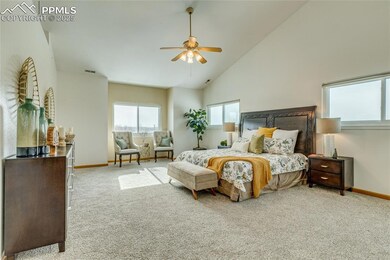
1912 Shrider Rd Colorado Springs, CO 80920
Falcon Estates NeighborhoodHighlights
- Views of Pikes Peak
- 1 Acre Lot
- Wood Flooring
- Pioneer Elementary School Rated A-
- Deck
- Corner Lot
About This Home
As of March 2025Rare opportunity to live in this sought after neighborhood, Falcon Estates. Bring your outdoor toys to this two-story brick home that is situated on a one acre lot that is in move in condition. This beautiful two-story home has 5 bedrooms 3.5 bathrooms, a huge 6 car tandem garage with amazing mountain views in the award winning school District 20, convenient location in the middle of town. New hot water heat for heating and A/C for your summer comfort along with an attic fan. Enjoy sitting out on your wrap around porch drinking looking at the front range. Great entertaining home with plenty of space for your guest and all of the rooms are very large. Main level there is a family room with wood floors that opens up to the gourmet kitchen that any chef would appreciate, large kitchen with stainless steel appliances including a Thermador oven. Lots of seating areas at the counters in the kitchen, additional seating in the breakfast area and a large formal dining room right off of the kitchen. Additionally on the main floor there is a very large formal living/office that is carpeted with amazing views of the front range from every window. New carpet throughout the home and the wood floors on the main floor were just refinished. Upstairs there are 3 bedrooms that all have walk-in closets, fabulous views from all bedrooms. Primary bedroom is extremely large with vaulted ceilings, a sitting area and its own private bathroom with a large soaking tub, stand-up shower and a double vanity. You will not mind doing laundry in this oversized room that is close to all of the bedrooms that can double as a craft or hobby area. In the basement is a huge family room that has enough space to make a game room in addition to a television/movie area. There are two additional large bedrooms in the basement with a bathroom that has a stackable washer/dryer for easy convenience. There is a dog run in the backyard that has access to the shed for shelter for your pet. This home is a must see!
Last Agent to Sell the Property
RE/MAX Advantage Realty, Inc. Brokerage Phone: (719) 548-8600 Listed on: 01/12/2025

Home Details
Home Type
- Single Family
Est. Annual Taxes
- $4,044
Year Built
- Built in 1999
Lot Details
- 1 Acre Lot
- Dog Run
- Property is Fully Fenced
- Landscaped
- Corner Lot
- Level Lot
Parking
- 6 Car Attached Garage
- Tandem Garage
- Driveway
Property Views
- Pikes Peak
- City
- Mountain
Home Design
- Brick Exterior Construction
- Shingle Roof
- Aluminum Siding
Interior Spaces
- 4,977 Sq Ft Home
- 2-Story Property
- Ceiling Fan
Kitchen
- Plumbed For Gas In Kitchen
- Microwave
- Dishwasher
- Trash Compactor
- Disposal
Flooring
- Wood
- Carpet
- Tile
Bedrooms and Bathrooms
- 5 Bedrooms
Laundry
- Laundry on upper level
- Dryer
- Washer
Basement
- Basement Fills Entire Space Under The House
- Laundry in Basement
Outdoor Features
- Deck
- Concrete Porch or Patio
- Shed
- Outdoor Gas Grill
Location
- Property is near shops
Schools
- Pioneer Elementary School
- Mountain Ridge Middle School
- Rampart High School
Utilities
- Central Air
- Hot Water Heating System
- Heating System Uses Natural Gas
- Radiant Heating System
- Phone Available
Ownership History
Purchase Details
Home Financials for this Owner
Home Financials are based on the most recent Mortgage that was taken out on this home.Purchase Details
Purchase Details
Home Financials for this Owner
Home Financials are based on the most recent Mortgage that was taken out on this home.Purchase Details
Home Financials for this Owner
Home Financials are based on the most recent Mortgage that was taken out on this home.Similar Homes in Colorado Springs, CO
Home Values in the Area
Average Home Value in this Area
Purchase History
| Date | Type | Sale Price | Title Company |
|---|---|---|---|
| Personal Reps Deed | $1,049,999 | Stewart Title | |
| Quit Claim Deed | -- | None Listed On Document | |
| Warranty Deed | $480,000 | Fahtco | |
| Warranty Deed | $465,000 | First American Heritage Titl |
Mortgage History
| Date | Status | Loan Amount | Loan Type |
|---|---|---|---|
| Open | $892,499 | New Conventional | |
| Previous Owner | $280,000 | New Conventional | |
| Previous Owner | $333,700 | Unknown | |
| Previous Owner | $55,000 | Credit Line Revolving | |
| Previous Owner | $395,250 | Unknown | |
| Previous Owner | $395,250 | No Value Available | |
| Previous Owner | $250,000 | Stand Alone First | |
| Previous Owner | $175,000 | Unknown | |
| Previous Owner | $167,000 | Construction |
Property History
| Date | Event | Price | Change | Sq Ft Price |
|---|---|---|---|---|
| 03/03/2025 03/03/25 | Sold | $1,049,999 | 0.0% | $211 / Sq Ft |
| 02/11/2025 02/11/25 | Pending | -- | -- | -- |
| 01/12/2025 01/12/25 | For Sale | $1,049,999 | -- | $211 / Sq Ft |
Tax History Compared to Growth
Tax History
| Year | Tax Paid | Tax Assessment Tax Assessment Total Assessment is a certain percentage of the fair market value that is determined by local assessors to be the total taxable value of land and additions on the property. | Land | Improvement |
|---|---|---|---|---|
| 2024 | $4,044 | $70,440 | $13,300 | $57,140 |
| 2023 | $4,044 | $70,440 | $13,300 | $57,140 |
| 2022 | $3,173 | $47,960 | $7,350 | $40,610 |
| 2021 | $3,526 | $49,340 | $7,560 | $41,780 |
| 2020 | $3,442 | $44,710 | $6,580 | $38,130 |
| 2019 | $3,405 | $44,710 | $6,580 | $38,130 |
| 2018 | $3,077 | $39,700 | $5,760 | $33,940 |
| 2017 | $3,065 | $39,700 | $5,760 | $33,940 |
| 2016 | $3,157 | $40,830 | $6,370 | $34,460 |
| 2015 | $3,151 | $40,830 | $6,370 | $34,460 |
| 2014 | $2,867 | $37,120 | $5,970 | $31,150 |
Agents Affiliated with this Home
-
Caprice King

Seller's Agent in 2025
Caprice King
RE/MAX
1 in this area
12 Total Sales
-
Brandon Tomic
B
Buyer's Agent in 2025
Brandon Tomic
Keller Williams Clients Choice Realty
(303) 501-6876
1 in this area
114 Total Sales
Map
Source: Pikes Peak REALTOR® Services
MLS Number: 2846541
APN: 63090-05-013
- 1884 Fuller Rd
- 1907 Independence Dr
- 7660 Bell Dr
- 1868 Brookwood Dr
- 1880 Independence Dr
- 7210 Antelope Ln
- 6868 Los Reyes Cir
- 1510 York Rd Unit 101
- 1510 York Rd Unit 100
- 6864 Los Reyes Cir
- 1502 York Rd Unit 103
- 1950 Rusty Hinge Dr
- 6610 Dublin Loop W Unit 2
- 2637 Bannister Ct
- 2570 Hatch Cir
- 2579 Hatch Cir
- 2587 Hatch Cir
- 2624 Bannister Ct
- 6955 Snowbird Dr
- 6655 Sproul Ln






