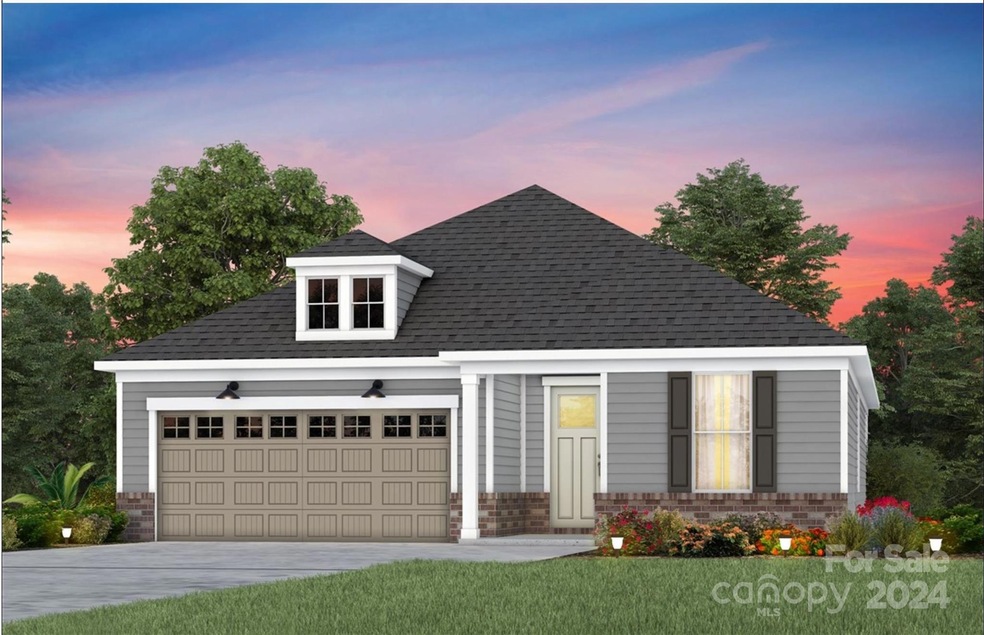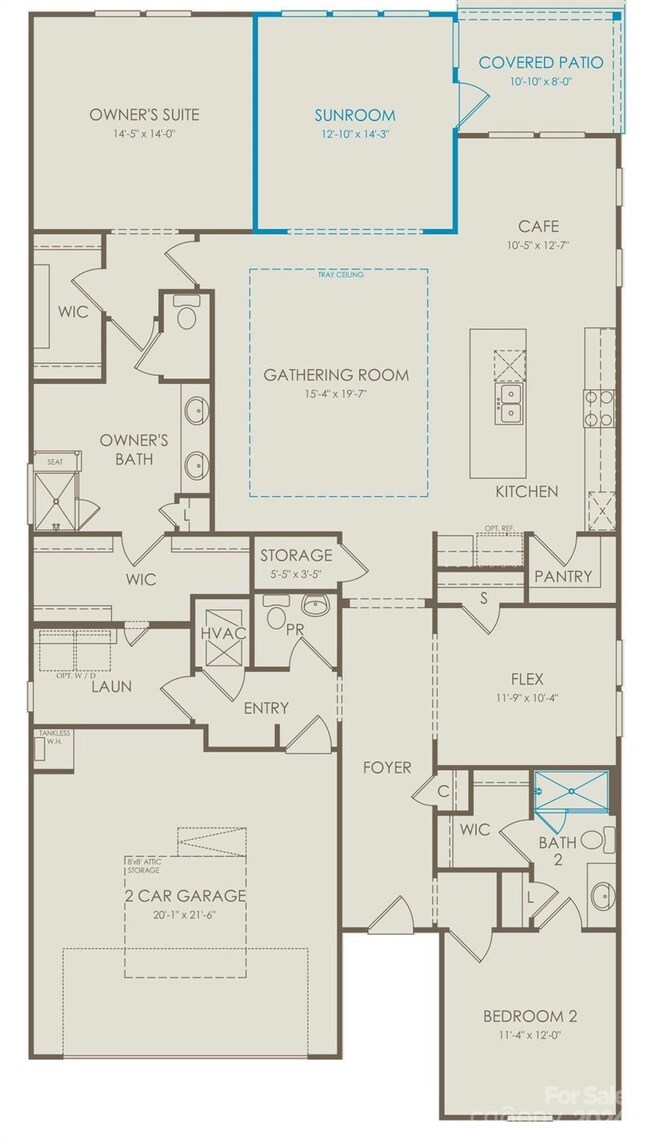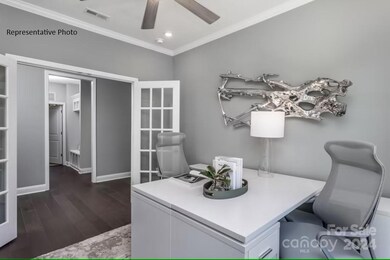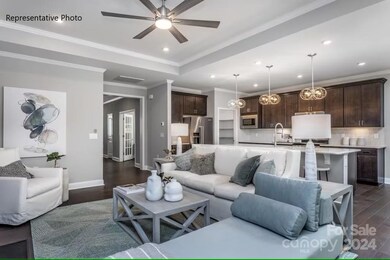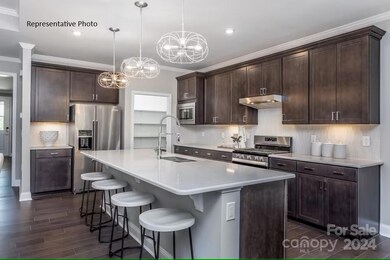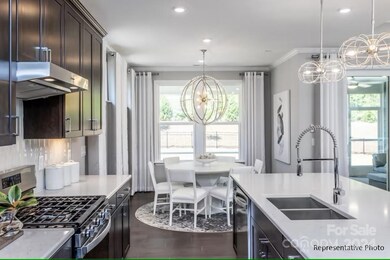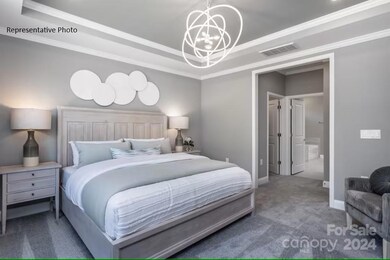
1912 Sparkling Stream Dr Unit 58 Belmont, NC 28012
Estimated payment $4,353/month
Highlights
- Fitness Center
- Senior Community
- Clubhouse
- Under Construction
- Open Floorplan
- Private Lot
About This Home
Welcome to the newest premier 55+, active-adult community in the Charlotte area: Carolina Riverside! Conveniently located to charming downtown Belmont, Charlotte-Douglas International Airport, the Catawba River and Lake Wylie, a multitude of hospitals, grocery stores, golf courses, and much more. Your clients will enjoy the luxury of HOA-included lawn maintenance, TV & high-speed Internet, a full-time lifestyle director, and a multitude of amenities: 19,000 square foot clubhouse, indoor pool and spa, outdoor pool, pickle ball and bocce courts, dog park, walking trails, and more! This Prestige home boasts an open-concept kitchen-living space, sunroom AND covered patio, private guest suite with an en-suite bathroom, modern kitchen with gas KitchenAid appliances, and energy-efficient features. Please contact us to schedule a visit!
Listing Agent
Pulte Home Corporation Brokerage Email: claire.ottmar@pulte.com License #340684

Co-Listing Agent
Pulte Home Corporation Brokerage Email: claire.ottmar@pulte.com License #123019
Home Details
Home Type
- Single Family
Year Built
- Built in 2024 | Under Construction
Lot Details
- Private Lot
- Lawn
- Property is zoned G-R/CD
HOA Fees
- $320 Monthly HOA Fees
Parking
- 2 Car Attached Garage
- Front Facing Garage
- Driveway
Home Design
- Home is estimated to be completed on 5/31/25
- Brick Exterior Construction
- Slab Foundation
Interior Spaces
- 2,176 Sq Ft Home
- 1-Story Property
- Open Floorplan
- Wired For Data
- Gas Fireplace
- Entrance Foyer
- Living Room with Fireplace
- Pull Down Stairs to Attic
Kitchen
- Gas Range
- Range Hood
- Plumbed For Ice Maker
- ENERGY STAR Qualified Dishwasher
- Kitchen Island
- Disposal
Flooring
- Tile
- Vinyl
Bedrooms and Bathrooms
- 2 Main Level Bedrooms
- Split Bedroom Floorplan
- Walk-In Closet
Laundry
- Laundry Room
- Washer and Electric Dryer Hookup
Accessible Home Design
- Doors with lever handles
- Raised Toilet
Outdoor Features
- Covered patio or porch
Schools
- Belmont Central Elementary School
- Belmont Middle School
- South Point High School
Utilities
- Forced Air Zoned Heating and Cooling System
- Heating System Uses Natural Gas
- Underground Utilities
- Tankless Water Heater
- Cable TV Available
Listing and Financial Details
- Assessor Parcel Number 312885
Community Details
Overview
- Senior Community
- Built by Del Webb
- Carolina Riverside Subdivision, Prestige Elevation Lc331 Floorplan
- Mandatory home owners association
Amenities
- Clubhouse
Recreation
- Indoor Game Court
- Fitness Center
- Dog Park
- Trails
Map
Home Values in the Area
Average Home Value in this Area
Property History
| Date | Event | Price | Change | Sq Ft Price |
|---|---|---|---|---|
| 12/29/2024 12/29/24 | Pending | -- | -- | -- |
| 12/16/2024 12/16/24 | For Sale | $611,302 | -- | $281 / Sq Ft |
Similar Homes in Belmont, NC
Source: Canopy MLS (Canopy Realtor® Association)
MLS Number: 4207529
- 1529 Pebble Shore Ln Unit 164
- 1614 Shoals Ave Unit 151
- 1914 Sparkling Stream Dr Unit 57
- 1615 Shoals Ave Unit 158
- 1726 Riverbend Ave Unit 177
- 2658 Headwind Ct Unit 245
- 1616 Shoals Ave Unit 152
- 1619 Shoals Ave Unit 156
- 1022 Paddlers Way Unit 136
- 1818 Winding Mist Dr
- 4104 Armstrong Farm Dr
- 514 Nixon Rd
- 941 Rachel Anne Dr
- 1930 Southridge Dr
- 428 Nixon Rd
- 207 Crossing Ave
- 1110 Clark Hill Dr
- 211 Southfork Dr
- 2341 Shannon Dr
- 1148 McKee Farm Ln
