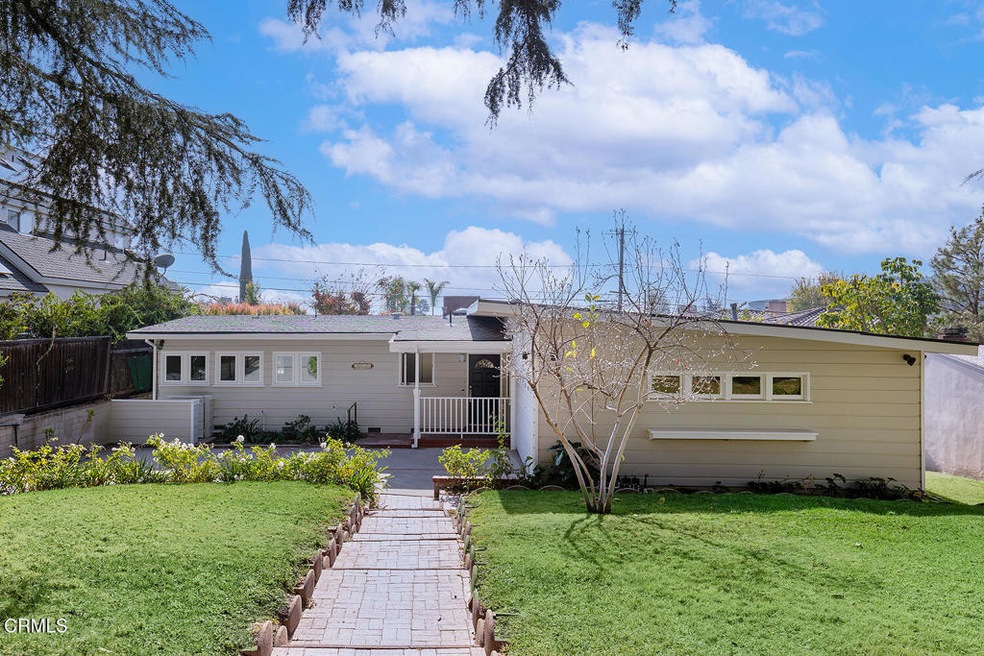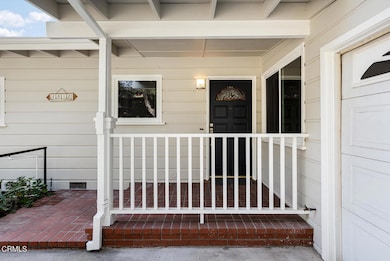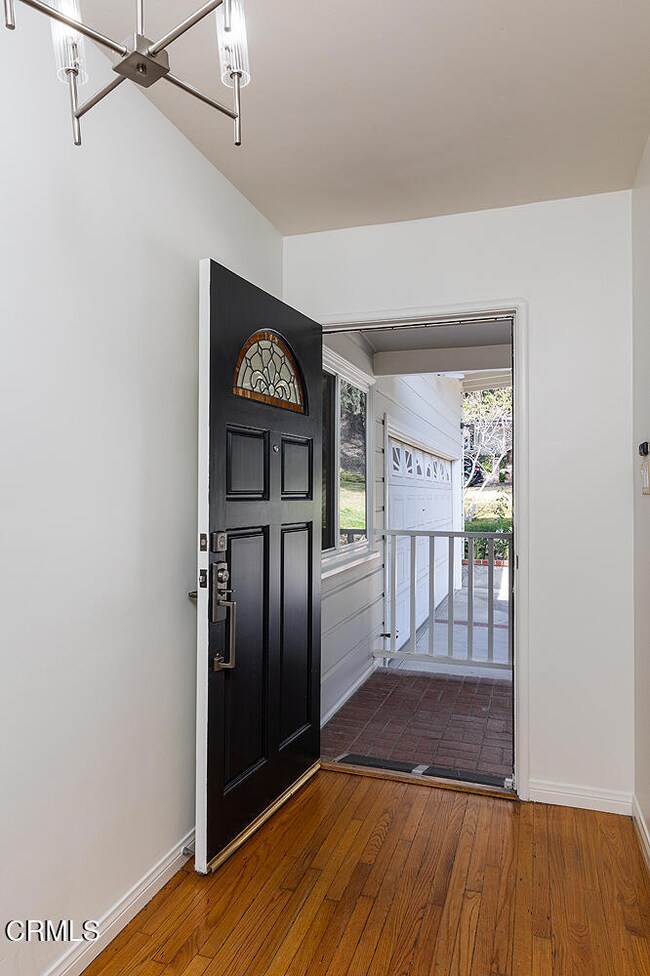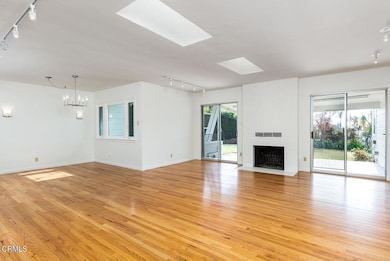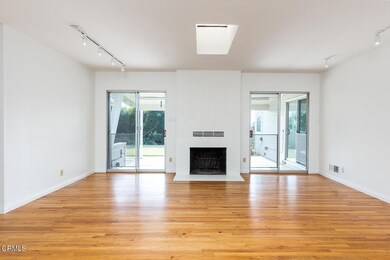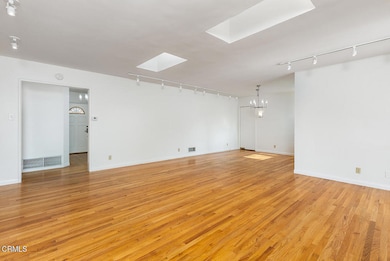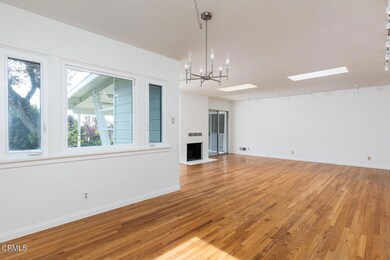
1912 Tondolea Ln La Canada Flintridge, CA 91011
Highlights
- Primary Bedroom Suite
- Wood Flooring
- No HOA
- Palm Crest Elementary School Rated A+
- Granite Countertops
- Covered Patio or Porch
About This Home
As of March 2025Nestled on a tree lined street in the desirable Palm Crest elementary neighborhood, this spacious single story home features a functional floor plan with four bedrooms and two bathrooms and lush gardens. The welcoming entry opens to the living room with fireplace and formal dining area with sliding doors out to the covered patio in the backyard integrating a seamless indoor-outdoor living experience entertaining or relaxed family gatherings. The generous sized kitchen opens to a breakfast area and family room with views of the friendly front yard. The sizable kitchen is very spacious with wood cabinetry, stone countertops and stainless steel appliances. Off the common gathering rooms, the bedroom wing consists of four bedrooms and two bathrooms, including a primary suite with private access to the backyard. A separate laundry room and attached two car garage complete this home. The low-maintenance backyard offers an inviting covered patio for al fresco dining, grassy play area and mature gardens for privacy. There is a sizable driveway for ample parking and dedicated area for waste bins. Located in a convenient and coveted neighborhood, you'll enjoy easy access to local shops, restaurants, and parks, all just a short stroll away. Connected to sewers. Award winning La Canada schools.
Last Agent to Sell the Property
Coldwell Banker Realty Brokerage Email: lisa@lisazastrow.com License #01780670 Listed on: 01/05/2025

Co-Listed By
Coldwell Banker Realty Brokerage Email: lisa@lisazastrow.com License #01959915
Home Details
Home Type
- Single Family
Est. Annual Taxes
- $2,506
Year Built
- Built in 1948
Lot Details
- 8,894 Sq Ft Lot
- Fenced
- Sprinkler System
- Back and Front Yard
Parking
- 2 Car Attached Garage
- Parking Available
- Garage Door Opener
Interior Spaces
- 2,158 Sq Ft Home
- 1-Story Property
- Sliding Doors
- Entryway
- Family Room
- Living Room with Fireplace
- Dining Room
- Wood Flooring
- Laundry Room
Kitchen
- Breakfast Area or Nook
- Built-In Range
- Range Hood
- Dishwasher
- Granite Countertops
Bedrooms and Bathrooms
- 4 Main Level Bedrooms
- Primary Bedroom Suite
- Walk-In Closet
- Separate Shower
Utilities
- Forced Air Heating and Cooling System
- Private Water Source
- Sewer Paid
Additional Features
- Covered Patio or Porch
- Suburban Location
Community Details
- No Home Owners Association
Listing and Financial Details
- Tax Lot 003
- Assessor Parcel Number 5806009003
- Seller Considering Concessions
Ownership History
Purchase Details
Home Financials for this Owner
Home Financials are based on the most recent Mortgage that was taken out on this home.Purchase Details
Home Financials for this Owner
Home Financials are based on the most recent Mortgage that was taken out on this home.Similar Homes in La Canada Flintridge, CA
Home Values in the Area
Average Home Value in this Area
Purchase History
| Date | Type | Sale Price | Title Company |
|---|---|---|---|
| Quit Claim Deed | -- | Equity Title Company | |
| Grant Deed | $2,020,000 | Equity Title Company |
Mortgage History
| Date | Status | Loan Amount | Loan Type |
|---|---|---|---|
| Open | $1,515,000 | New Conventional | |
| Previous Owner | $268,000 | New Conventional | |
| Previous Owner | $200,000 | Credit Line Revolving |
Property History
| Date | Event | Price | Change | Sq Ft Price |
|---|---|---|---|---|
| 03/05/2025 03/05/25 | Sold | $2,020,000 | +1.3% | $936 / Sq Ft |
| 02/14/2025 02/14/25 | Pending | -- | -- | -- |
| 01/20/2025 01/20/25 | For Sale | $1,995,000 | -1.2% | $924 / Sq Ft |
| 01/10/2025 01/10/25 | Off Market | $2,020,000 | -- | -- |
| 01/05/2025 01/05/25 | For Sale | $1,995,000 | 0.0% | $924 / Sq Ft |
| 08/13/2017 08/13/17 | Rented | $4,300 | -4.4% | -- |
| 08/13/2017 08/13/17 | For Rent | $4,500 | +5.9% | -- |
| 12/18/2015 12/18/15 | Rented | $4,250 | 0.0% | -- |
| 12/15/2015 12/15/15 | Under Contract | -- | -- | -- |
| 10/20/2015 10/20/15 | For Rent | $4,250 | -- | -- |
Tax History Compared to Growth
Tax History
| Year | Tax Paid | Tax Assessment Tax Assessment Total Assessment is a certain percentage of the fair market value that is determined by local assessors to be the total taxable value of land and additions on the property. | Land | Improvement |
|---|---|---|---|---|
| 2025 | $2,506 | $136,002 | $44,094 | $91,908 |
| 2024 | $2,506 | $133,336 | $43,230 | $90,106 |
| 2023 | $2,359 | $130,723 | $42,383 | $88,340 |
| 2022 | $2,283 | $128,160 | $41,552 | $86,608 |
| 2021 | $2,371 | $125,648 | $40,738 | $84,910 |
| 2019 | $2,312 | $121,924 | $39,531 | $82,393 |
| 2018 | $2,208 | $119,534 | $38,756 | $80,778 |
| 2016 | $2,120 | $114,895 | $37,252 | $77,643 |
| 2015 | $2,024 | $113,170 | $36,693 | $76,477 |
| 2014 | $2,007 | $110,954 | $35,975 | $74,979 |
Agents Affiliated with this Home
-

Seller's Agent in 2025
Lisa Zastrow
Coldwell Banker Realty
(818) 371-3018
64 in this area
113 Total Sales
-

Seller Co-Listing Agent in 2025
Heather Scherbert
Coldwell Banker Realty
(818) 903-3393
80 in this area
126 Total Sales
-
C
Buyer's Agent in 2025
Carrie Boreham Grochow
Engel & Völkers La Canada
(818) 731-4749
18 in this area
52 Total Sales
-

Seller's Agent in 2017
Sandra Saeger
Coldwell Banker Realty
(818) 384-6565
17 in this area
35 Total Sales
-

Seller's Agent in 2015
Kathy Seuylemezian
Coldwell Banker Realty
(818) 378-7928
39 in this area
92 Total Sales
Map
Source: Pasadena-Foothills Association of REALTORS®
MLS Number: P1-20353
APN: 5806-009-003
- 4700 Palm Dr
- 4754 Palm Dr
- 4520 Lone Pine Ln
- 1929 Lyans Dr
- 4430 Rosebank Dr
- 2058 Lyans Dr
- 4639 El Camino Corto
- 2135 Tondolea Ln
- 1728 Earlmont Ave
- 4531 El Camino Corto
- 0 Glenhaven Dr Unit WS25133556
- 1737 Fairmount Ave
- 4551 Indiana Ave
- 4467 Ardara Place
- 4720 Olive Ct
- 5227 Alta Canyada Rd
- 5245 Bubbling Well Ln
- 0 La Sierra & Palm Dr
- 1967 Hilldale Dr
- 2231 Montrose Ave Unit 8
