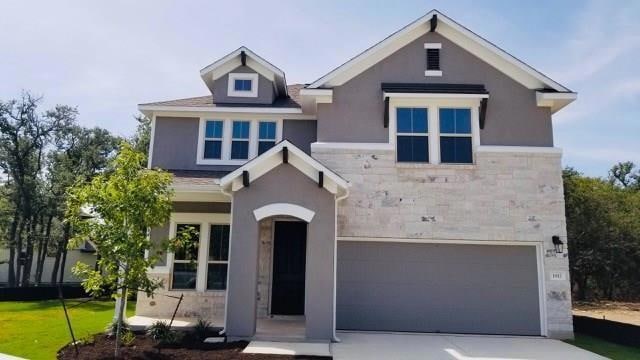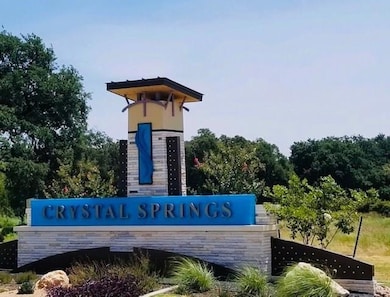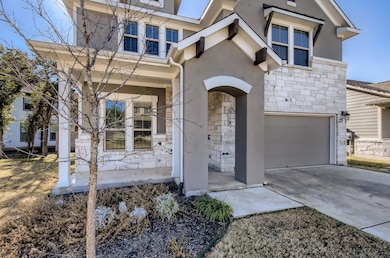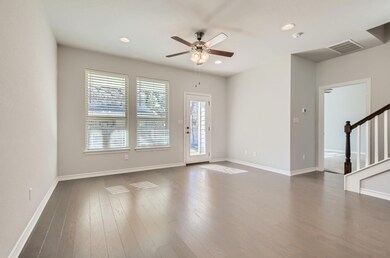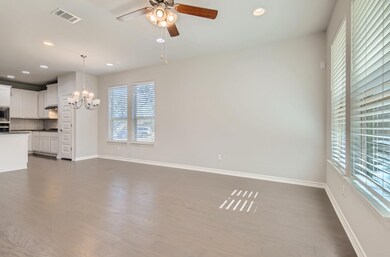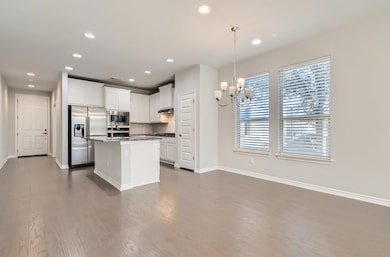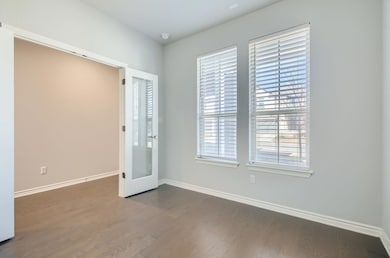1912 Turtle Bay Loop Leander, TX 78641
Downtown Leander NeighborhoodHighlights
- Fitness Center
- New Construction
- Wooded Lot
- Rouse High School Rated A
- Gourmet Kitchen
- 3-minute walk to Lakewood Park
About This Home
Days on market are incorrect. I will have it corrected on Monday. Welcome to your next home in the vibrant Crystal Springs community of Cedar Park! This like-new contemporary gem offers an unbeatable combination of style, comfort, and space—perfect for families of all sizes. Situated on an extra-wide lot with stunning natural oak trees, the curb appeal is truly unmatched. The modern design and thoughtful layout make this 4-bedroom, 3.5-bathroom home a standout. The main floor boasts a dedicated office with dbl doors at the entry. The spacious primary bedroom retreat with a luxurious en-suite bathroom is also on the main floor. The heart of the home is an open-concept living area filled with natural light, seamlessly flowing into a sleek kitchen that’s perfect for both everyday living and entertaining. Upstairs, enjoy a fun game room and a separate media room—ideal for movie/poker nights and or gaming. Step outside to explore the charming Crystal Springs community, featuring walking trails, parks, and access to top-rated schools. Don’t miss your chance to call this exceptional home yours! Schedule a showing today. Key Features: 4 bedrooms, including main-floor primary suite
Open-concept living and dining areas
Game room and separate media room upstairs
Extra-wide lot with mature oak trees
Located in the highly sought-after Crystal Springs community
Perfect for making lasting memories, this home won’t last long
Listing Agent
All City Real Estate Ltd. Co Brokerage Phone: (512) 785-0186 License #0629125 Listed on: 11/16/2024

Home Details
Home Type
- Single Family
Year Built
- Built in 2019 | New Construction
Lot Details
- 6,447 Sq Ft Lot
- Lot Dimensions are 83 x 113
- Northeast Facing Home
- Gated Home
- Property is Fully Fenced
- Wood Fence
- Landscaped
- Irregular Lot
- Sprinkler System
- Wooded Lot
- Private Yard
- Back and Front Yard
Parking
- 2 Car Attached Garage
- Garage Door Opener
Home Design
- Slab Foundation
- Composition Roof
- Masonry Siding
- Stone Siding
- Stucco
Interior Spaces
- 2,526 Sq Ft Home
- 2-Story Property
- Ceiling Fan
- Recessed Lighting
- Blinds
- Window Screens
Kitchen
- Gourmet Kitchen
- Built-In Oven
- Gas Oven
- Microwave
- Dishwasher
- Granite Countertops
- Quartz Countertops
- Disposal
Flooring
- Wood
- Carpet
Bedrooms and Bathrooms
- 4 Bedrooms | 1 Primary Bedroom on Main
- Walk-In Closet
- Garden Bath
- Separate Shower
Laundry
- Dryer
- Washer
Home Security
- Prewired Security
- In Wall Pest System
Schools
- Pleasant Hill Elementary School
- Knox Wiley Middle School
- Rouse High School
Utilities
- Central Heating and Cooling System
- Vented Exhaust Fan
- Heating System Uses Natural Gas
- Tankless Water Heater
Additional Features
- ENERGY STAR Qualified Appliances
- Covered Patio or Porch
Listing and Financial Details
- Security Deposit $2,650
- Tenant pays for all utilities
- The owner pays for association fees, management, taxes
- 12 Month Lease Term
- $65 Application Fee
- Assessor Parcel Number 17W32231300088
- Tax Block G
Community Details
Overview
- Property has a Home Owners Association
- Crystal Springs Subdivision
Recreation
- Sport Court
- Community Playground
- Fitness Center
- Community Pool
- Park
- Dog Park
- Trails
Pet Policy
- Pet Deposit $500
- Dogs Allowed
- Breed Restrictions
- Medium pets allowed
Map
Property History
| Date | Event | Price | List to Sale | Price per Sq Ft | Prior Sale |
|---|---|---|---|---|---|
| 10/21/2025 10/21/25 | Price Changed | $2,485 | -4.4% | $1 / Sq Ft | |
| 09/13/2025 09/13/25 | Price Changed | $2,599 | 0.0% | $1 / Sq Ft | |
| 09/13/2025 09/13/25 | For Rent | $2,599 | +0.9% | -- | |
| 02/02/2025 02/02/25 | Under Contract | -- | -- | -- | |
| 12/21/2024 12/21/24 | Price Changed | $2,575 | -2.8% | $1 / Sq Ft | |
| 11/16/2024 11/16/24 | For Rent | $2,650 | -6.7% | -- | |
| 03/31/2022 03/31/22 | Rented | $2,840 | 0.0% | -- | |
| 03/17/2022 03/17/22 | Under Contract | -- | -- | -- | |
| 01/21/2022 01/21/22 | Price Changed | $2,840 | -3.4% | $1 / Sq Ft | |
| 01/14/2022 01/14/22 | Price Changed | $2,940 | -0.3% | $1 / Sq Ft | |
| 01/09/2022 01/09/22 | For Rent | $2,950 | +31.1% | -- | |
| 12/01/2019 12/01/19 | Rented | $2,250 | 0.0% | -- | |
| 09/16/2019 09/16/19 | Under Contract | -- | -- | -- | |
| 08/30/2019 08/30/19 | Price Changed | $2,250 | -2.0% | $1 / Sq Ft | |
| 08/10/2019 08/10/19 | For Rent | $2,295 | 0.0% | -- | |
| 08/08/2019 08/08/19 | Sold | -- | -- | -- | View Prior Sale |
| 06/19/2019 06/19/19 | Pending | -- | -- | -- | |
| 06/07/2019 06/07/19 | Price Changed | $368,778 | -1.4% | $146 / Sq Ft | |
| 04/10/2019 04/10/19 | For Sale | $374,178 | -- | $148 / Sq Ft |
Source: Unlock MLS (Austin Board of REALTORS®)
MLS Number: 9225742
APN: R580812
- 2004 Arendale Dr
- 1745 Artesian Springs Crossing
- 1733 Yaupon Grove Ln
- 2428 Pecan Island Dr
- 1900 Rutherford Dr
- 1900 Elaina Loop
- 1533 Raider Way
- 1612 Rossport Bend
- 1506 Nettie
- 1508 Rossport Bend
- 2317 Billy Pat Rd
- 16911 Stockton Dr
- 2901 Rainy River Dr
- 1028 Downridge Dr
- 2005 Granite Springs Rd
- 2444 Bowen St
- 909 Lily Pad
- 16716 Spotted Eagle Dr
- 1136 Almeria Bend
- 901 Water Hyacinth Loop
- 1616 Turtle Bay Loop
- 1737 Fountain Bridge Dr
- 1817 Turtle Bay Loop
- 2340 Pecan Island Dr
- 1941 Arendale Dr
- 1721 Artesian Springs Crossing
- 1709 Arendale Dr
- 1712 Artesian Springs Crossing
- 2090 Raider Way
- 1937 Little George Dr
- 3001 Tempe Dr
- 7740 183a Toll Rd
- 3007 Rainy River Dr
- 2416 Ericanna Ln
- 1702 Mcdowell Bend
- 1132 Pine Portage Loop
- 1011 Saint Helena Dr
- 2810 Turtle River Dr
- 1118 Pine Portage Loop
- 1502 Mcdowell Bend
