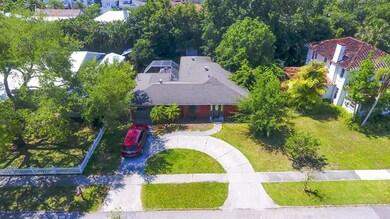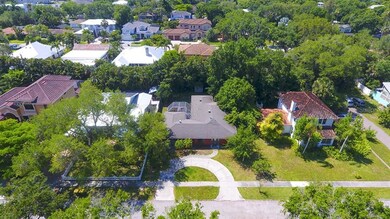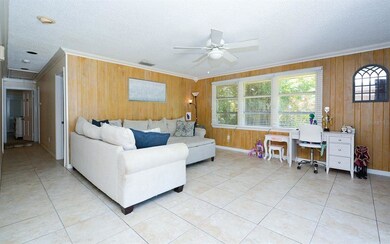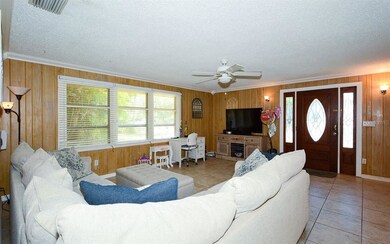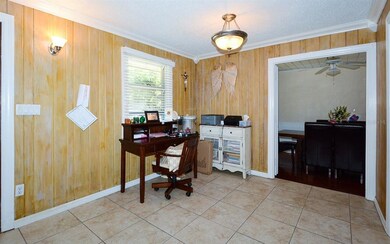
1912 Wisteria St Sarasota, FL 34239
Southside NeighborhoodHighlights
- No HOA
- 1 Car Attached Garage
- Central Heating and Cooling System
- Southside Elementary School Rated A
- Outdoor Storage
- North Facing Home
About This Home
As of November 2024SARASOTA ~ "WEST OF TRAIL" ~ CITY OF SARASOTA ~ SOUTHSIDE VILLAGE ~ SOUTHSIDE SCHOOL, if you have been waiting for the right "West of Trail" opportunity to enjoy, this property just might be the answer. Many options; live as is, remodel, build or a combination. A great entry point to get started in this much sought after area. Current rent being collected is $2,152.50 monthly or $25,830 per year. Most of the street has already enjoyed a combination of new builds and / or remodels. This property / street delivers on proximity; schools / hospitals / shopping - entertaining / beaches / city. The home itself is located towards the middle of the street delivers on quiet / privacy. If it lasts, updated photo's will be included in the listing shortly. Take a look at the virtual tours. We do look forward to your calls and subsequent visits.
Last Agent to Sell the Property
RE/MAX ALLIANCE GROUP License #3054681 Listed on: 04/28/2021

Home Details
Home Type
- Single Family
Est. Annual Taxes
- $6,516
Year Built
- Built in 1951
Lot Details
- 7,440 Sq Ft Lot
- Lot Dimensions are 120x62
- North Facing Home
- Land Lease expires 12/31/21
- Property is zoned RSF3
Parking
- 1 Car Attached Garage
- Driveway
- On-Street Parking
Home Design
- Slab Foundation
- Wood Frame Construction
- Shingle Roof
- Concrete Siding
- Block Exterior
Interior Spaces
- 1,426 Sq Ft Home
- 1-Story Property
- Walk-Up Access
Bedrooms and Bathrooms
- 3 Bedrooms
- 2 Full Bathrooms
Schools
- Southside Elementary School
- Brookside Middle School
- Sarasota High School
Utilities
- Central Heating and Cooling System
- Phone Available
- Cable TV Available
Additional Features
- Outdoor Storage
- City Lot
Community Details
- No Home Owners Association
- Desoto Park For Petroutsa Bros Community
- Desota Park Subdivision
- Rental Restrictions
Listing and Financial Details
- Visit Down Payment Resource Website
- Legal Lot and Block 25 / D
- Assessor Parcel Number 2038080049
Ownership History
Purchase Details
Home Financials for this Owner
Home Financials are based on the most recent Mortgage that was taken out on this home.Purchase Details
Home Financials for this Owner
Home Financials are based on the most recent Mortgage that was taken out on this home.Purchase Details
Home Financials for this Owner
Home Financials are based on the most recent Mortgage that was taken out on this home.Purchase Details
Purchase Details
Home Financials for this Owner
Home Financials are based on the most recent Mortgage that was taken out on this home.Purchase Details
Home Financials for this Owner
Home Financials are based on the most recent Mortgage that was taken out on this home.Similar Homes in Sarasota, FL
Home Values in the Area
Average Home Value in this Area
Purchase History
| Date | Type | Sale Price | Title Company |
|---|---|---|---|
| Warranty Deed | $2,650,000 | None Listed On Document | |
| Warranty Deed | -- | Greene Hamrick Schermer & John | |
| Warranty Deed | $650,000 | Accommodation | |
| Warranty Deed | -- | Attorney | |
| Warranty Deed | $308,000 | Attorney | |
| Deed | $140,000 | -- |
Mortgage History
| Date | Status | Loan Amount | Loan Type |
|---|---|---|---|
| Open | $1,987,500 | New Conventional | |
| Previous Owner | $1,003,000 | New Conventional | |
| Previous Owner | $220,000 | Purchase Money Mortgage | |
| Previous Owner | $174,937 | Credit Line Revolving | |
| Previous Owner | $125,000 | New Conventional | |
| Previous Owner | $125,000 | New Conventional | |
| Previous Owner | $112,000 | No Value Available |
Property History
| Date | Event | Price | Change | Sq Ft Price |
|---|---|---|---|---|
| 11/05/2024 11/05/24 | Sold | $2,650,000 | -3.6% | $747 / Sq Ft |
| 10/15/2024 10/15/24 | Pending | -- | -- | -- |
| 09/24/2024 09/24/24 | For Sale | $2,750,000 | 0.0% | $775 / Sq Ft |
| 09/16/2024 09/16/24 | Pending | -- | -- | -- |
| 08/14/2024 08/14/24 | Price Changed | $2,750,000 | -5.0% | $775 / Sq Ft |
| 07/25/2024 07/25/24 | Price Changed | $2,895,000 | -1.9% | $816 / Sq Ft |
| 04/29/2024 04/29/24 | Price Changed | $2,950,000 | -1.5% | $832 / Sq Ft |
| 04/08/2024 04/08/24 | For Sale | $2,995,000 | +13.0% | $844 / Sq Ft |
| 04/07/2024 04/07/24 | Off Market | $2,650,000 | -- | -- |
| 02/23/2024 02/23/24 | For Sale | $2,995,000 | 0.0% | $844 / Sq Ft |
| 02/18/2024 02/18/24 | Pending | -- | -- | -- |
| 12/12/2023 12/12/23 | Price Changed | $2,995,000 | -5.7% | $844 / Sq Ft |
| 09/19/2023 09/19/23 | Price Changed | $3,175,000 | -0.8% | $895 / Sq Ft |
| 03/16/2023 03/16/23 | For Sale | $3,200,000 | +392.3% | $902 / Sq Ft |
| 07/30/2021 07/30/21 | Sold | $650,000 | -7.0% | $456 / Sq Ft |
| 07/17/2021 07/17/21 | Pending | -- | -- | -- |
| 06/16/2021 06/16/21 | Price Changed | $699,000 | -12.5% | $490 / Sq Ft |
| 05/12/2021 05/12/21 | Price Changed | $799,000 | -11.1% | $560 / Sq Ft |
| 04/22/2021 04/22/21 | For Sale | $899,000 | -- | $630 / Sq Ft |
Tax History Compared to Growth
Tax History
| Year | Tax Paid | Tax Assessment Tax Assessment Total Assessment is a certain percentage of the fair market value that is determined by local assessors to be the total taxable value of land and additions on the property. | Land | Improvement |
|---|---|---|---|---|
| 2024 | $6,371 | $1,951,880 | -- | -- |
| 2023 | $6,371 | $430,800 | $430,800 | $0 |
| 2022 | $8,939 | $586,100 | $444,600 | $141,500 |
| 2021 | $6,152 | $383,100 | $354,600 | $28,500 |
| 2020 | $6,516 | $396,000 | $372,300 | $23,700 |
| 2019 | $6,845 | $417,700 | $394,400 | $23,300 |
| 2018 | $6,211 | $376,700 | $343,200 | $33,500 |
| 2017 | $5,934 | $346,423 | $0 | $0 |
| 2016 | $5,469 | $329,300 | $312,300 | $17,000 |
| 2015 | $4,999 | $286,300 | $269,900 | $16,400 |
| 2014 | $5,027 | $263,230 | $0 | $0 |
Agents Affiliated with this Home
-
Rudy Dudon

Seller's Agent in 2024
Rudy Dudon
Michael Saunders
(941) 234-3991
3 in this area
215 Total Sales
-
Victoria Turner

Buyer's Agent in 2024
Victoria Turner
Michael Saunders
(662) 614-2783
2 in this area
34 Total Sales
-
Robert Anderson Jr

Seller's Agent in 2021
Robert Anderson Jr
RE/MAX
(941) 320-6115
3 in this area
76 Total Sales
Map
Source: Stellar MLS
MLS Number: A4498960
APN: 2038-08-0049
- 1879 Hibiscus St
- 1959 Hibiscus St
- 1864 Clematis St
- 1910 Datura St
- 1954 Datura St
- 1813 Boyce St
- 1841 Datura St
- 1827 Morris St
- 1966 Hyde Park St
- 2038 Datura St
- 2079 Hibiscus St
- 2069 Hibiscus St
- 1783 Bayview Dr
- 2315 Mcclellan Pkwy
- 1815 Grove St
- 2105 Hibiscus St
- 1884 Grove St
- 2124 Wisteria St
- 2135 Hibiscus St
- 2695 S East Ave


