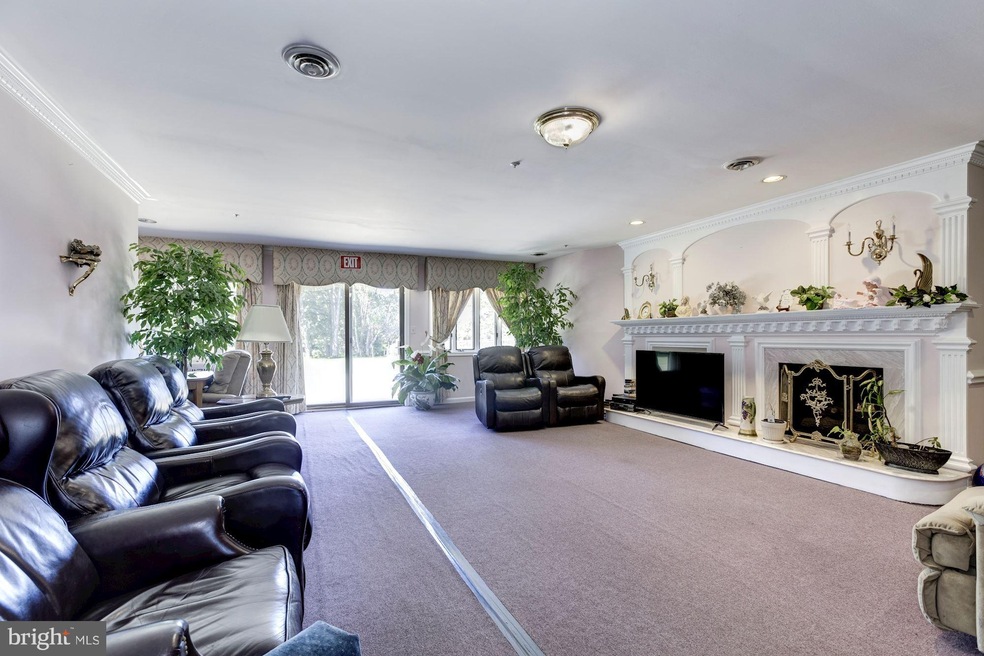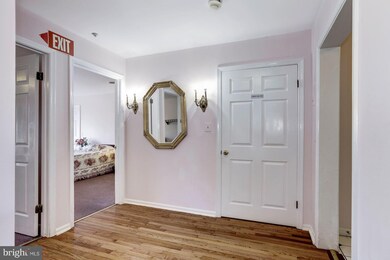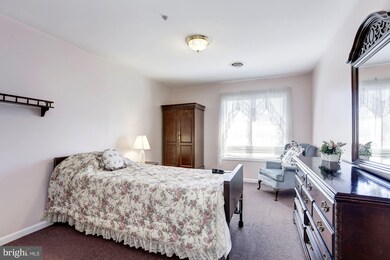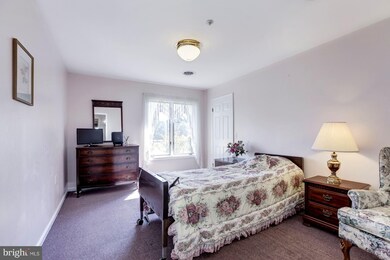
19120 Muncaster Rd Derwood, MD 20855
Highlights
- Rambler Architecture
- Attic
- No HOA
- Sequoyah Elementary School Rated A
- 1 Fireplace
- Breakfast Area or Nook
About This Home
As of July 2020Taking back up offers, Currently Licensed for Assisted Living/Nursing Homes.Potential for Relig. facility, Bed & Breakfast,Adult Day care,School,memory care, behavioral health, transitional rehabilitation, or substance abuse rehabilitation and more.1 Level Rambler Style Approved for 12 patience,currently has no patience.Private rooms with bathroom, double rooms with private restrooms, Includes a kitchen, a large dining hall with gas fireplace.Well Water (Ultraviolet (UV) light water filtration and purification, 2008 roof 50+ year warranty.2 Water heaters, 3 HVAC System,Separate Private Pool & With Pool House with Fully Finished 2 level home includes full Bath/Kitchen. 3.74acr / 162,914sf 2nd Home: 6000 Granby Road MLS # 1008343700
Last Agent to Sell the Property
NK Real Estate Group, LLC License #0225091641 Listed on: 08/28/2018
Home Details
Home Type
- Single Family
Est. Annual Taxes
- $9,303
Year Built
- Built in 1987
Lot Details
- 3.74 Acre Lot
- Property is zoned R200
Parking
- Driveway
Home Design
- Rambler Architecture
- Brick Front
Interior Spaces
- 5,000 Sq Ft Home
- Property has 1 Level
- Ceiling Fan
- 1 Fireplace
- Combination Kitchen and Dining Room
- Attic Fan
Kitchen
- Breakfast Area or Nook
- Eat-In Kitchen
Bedrooms and Bathrooms
- 8 Main Level Bedrooms
Accessible Home Design
- Roll-in Shower
- Roll-under Vanity
- Grab Bars
- Modifications for wheelchair accessibility
- Level Entry For Accessibility
- Flooring Modification
Schools
- Sequoyah Elementary School
- Redland Middle School
Utilities
- Forced Air Heating and Cooling System
- Heat Pump System
- Well
- Well Permit on File
- Electric Water Heater
- Septic Less Than The Number Of Bedrooms
- Septic Tank
Community Details
- No Home Owners Association
- Muncaster Manor Subdivision
Listing and Financial Details
- Tax Lot 40
- Assessor Parcel Number 160101828672
Ownership History
Purchase Details
Home Financials for this Owner
Home Financials are based on the most recent Mortgage that was taken out on this home.Purchase Details
Home Financials for this Owner
Home Financials are based on the most recent Mortgage that was taken out on this home.Purchase Details
Similar Homes in Derwood, MD
Home Values in the Area
Average Home Value in this Area
Purchase History
| Date | Type | Sale Price | Title Company |
|---|---|---|---|
| Warranty Deed | $925,000 | Gpn Title Inc | |
| Deed | $775,000 | Hutton Patt T&E Llc | |
| Deed | $832,000 | -- | |
| Deed | $832,000 | -- |
Mortgage History
| Date | Status | Loan Amount | Loan Type |
|---|---|---|---|
| Open | $710,000 | Commercial | |
| Previous Owner | $250,000 | New Conventional | |
| Previous Owner | $658,750 | New Conventional |
Property History
| Date | Event | Price | Change | Sq Ft Price |
|---|---|---|---|---|
| 07/28/2020 07/28/20 | Sold | $925,000 | -5.5% | $185 / Sq Ft |
| 06/07/2020 06/07/20 | Price Changed | $979,000 | -11.0% | $196 / Sq Ft |
| 05/28/2020 05/28/20 | For Sale | $1,100,000 | +37.5% | $220 / Sq Ft |
| 03/15/2019 03/15/19 | Sold | $800,000 | -11.1% | $160 / Sq Ft |
| 02/01/2019 02/01/19 | For Sale | $900,000 | 0.0% | $180 / Sq Ft |
| 01/10/2019 01/10/19 | Price Changed | $900,000 | -18.2% | $180 / Sq Ft |
| 01/10/2019 01/10/19 | Pending | -- | -- | -- |
| 01/10/2019 01/10/19 | Price Changed | $1,100,000 | +22.4% | $220 / Sq Ft |
| 10/27/2018 10/27/18 | For Sale | $899,000 | 0.0% | $180 / Sq Ft |
| 09/29/2018 09/29/18 | Pending | -- | -- | -- |
| 08/29/2018 08/29/18 | Price Changed | $899,000 | -30.8% | $180 / Sq Ft |
| 08/28/2018 08/28/18 | For Sale | $1,300,000 | -- | $260 / Sq Ft |
Tax History Compared to Growth
Tax History
| Year | Tax Paid | Tax Assessment Tax Assessment Total Assessment is a certain percentage of the fair market value that is determined by local assessors to be the total taxable value of land and additions on the property. | Land | Improvement |
|---|---|---|---|---|
| 2024 | $11,435 | $925,500 | $0 | $0 |
| 2023 | $10,601 | $856,600 | $295,300 | $561,300 |
| 2022 | $9,836 | $827,267 | $0 | $0 |
| 2021 | $9,085 | $797,933 | $0 | $0 |
| 2020 | $9,085 | $768,600 | $348,100 | $420,500 |
| 2019 | $8,369 | $768,600 | $348,100 | $420,500 |
| 2018 | $8,377 | $768,600 | $348,100 | $420,500 |
| 2017 | $8,779 | $775,600 | $0 | $0 |
| 2016 | -- | $775,600 | $0 | $0 |
| 2015 | $8,977 | $775,600 | $0 | $0 |
| 2014 | $8,977 | $782,700 | $0 | $0 |
Agents Affiliated with this Home
-
Nisha Kaur

Seller's Agent in 2020
Nisha Kaur
NK Real Estate Group, LLC
(571) 212-1855
76 Total Sales
-
datacorrect BrightMLS
d
Buyer's Agent in 2020
datacorrect BrightMLS
Non Subscribing Office
-
Richard Rager
R
Buyer's Agent in 2019
Richard Rager
Stein and Associates
(703) 255-2900
3 Total Sales
Map
Source: Bright MLS
MLS Number: 1002308922
APN: 01-01828672
- 16103 Connors Way
- 16318 Connors Way Unit 14
- 18900 Woodway Dr
- 8167 Tompkins St
- 18709 Rocky Way
- 5505 Granby Rd
- 18709 Ashbourne Place
- 6445 Stream Valley Way
- 18527 Denhigh Cir
- 4706 Babbling Brook Dr
- 18520 Reliant Dr
- 4910 Downland Terrace
- 4512 Random Ridge Cir
- 17721 Lisa Dr
- 17916 Muncaster Rd
- 5716 Dun Horse Ln
- 17908 Muncaster Rd
- 4711 Thornhurst Dr
- 6001 Riggs Rd
- 18324 Darnell Dr





