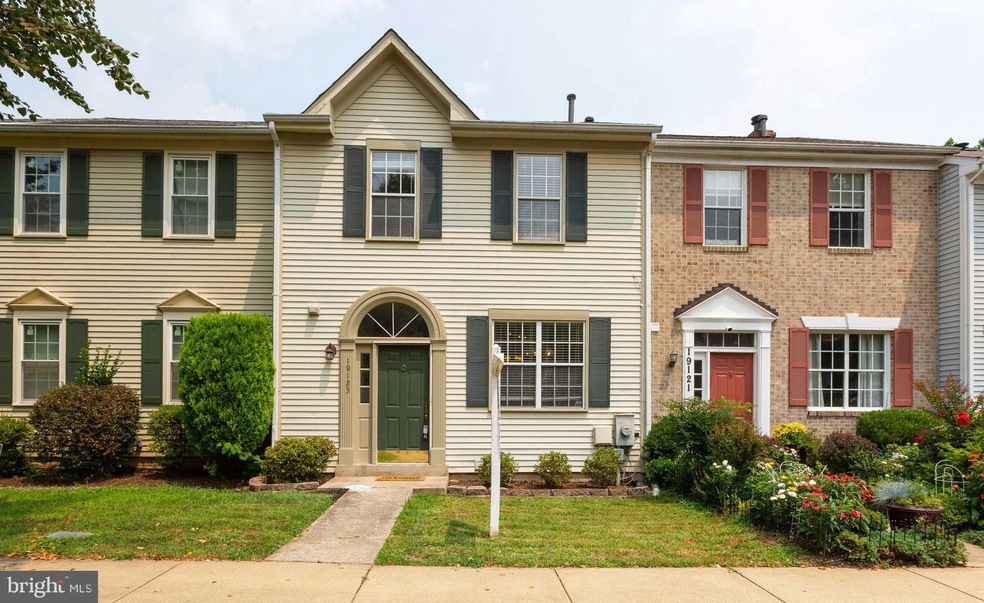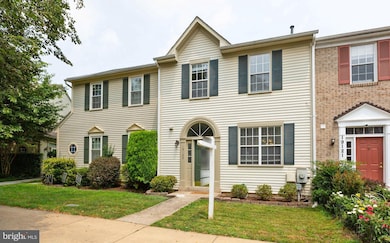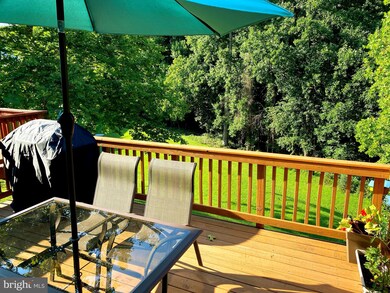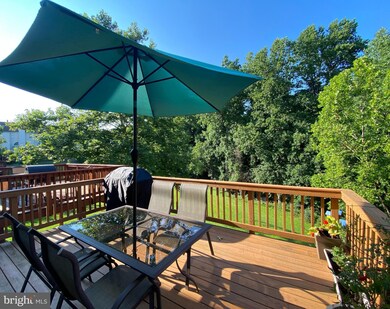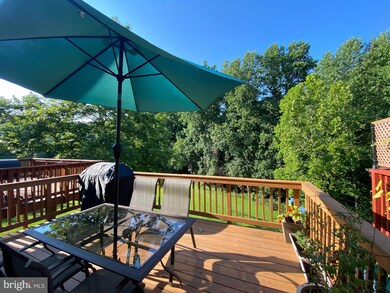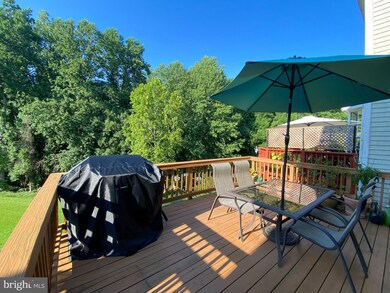
19123 Highstream Dr Germantown, MD 20874
Highlights
- View of Trees or Woods
- Open Floorplan
- Clubhouse
- Ronald A. McNair Elementary Rated A
- Colonial Architecture
- Deck
About This Home
As of October 2021Back for Your Viewing Pleasure. Beautiful, Bright and Open Townhome that Backs to Open Green Space & Trees. Very Quiet and Peaceful Setting. Very Well Cared For; Updated Kitchen with Brand New Stainless Steel Appliances, Granite Counter Tops. Hardwood on the Main Level, All New Carpet in Upper and Lower Levels. Roof is Only 6 Months Old, HVAC was Replaced in 2015. Nothing to do But Move In. Walk Out To Your Deck from the Living Room to Read, Work or Just Chill Out with Just Nature In your View. Master/Primary Bedroom Suite with Vaulted Ceiling and Full Bath. Hallway Bath Serves the Other Two Bedrooms Rooms. Fully Finished Lower Level with Full Bath and Walk Out To Patio. Unassigned Parking!! All This in a Super Location, Minutes to Giant, Safeway, Schools and Shopping, Walk to the Elementary School, Middle School and Community Pool. Very Short Drive to Two Marc Train Stations and I-270, Down the Street From Ronald McNair, A Blue Ribbon Elementary School, Enjoy Germantown Center with Black Rock Center for the Arts, County Library, Safeway, Starbucks, Restaurants. and Even the Discovery SoccerPlex. Run, Don't Walk to this Fabulous Home. A Perfect 10.
Townhouse Details
Home Type
- Townhome
Est. Annual Taxes
- $3,219
Year Built
- Built in 1990
Lot Details
- 2,033 Sq Ft Lot
- Landscaped
- Property is in excellent condition
HOA Fees
- $81 Monthly HOA Fees
Property Views
- Woods
- Creek or Stream
- Garden
Home Design
- Colonial Architecture
- Asphalt Roof
- Aluminum Siding
- Vinyl Siding
Interior Spaces
- Property has 3 Levels
- Open Floorplan
- Crown Molding
- Vaulted Ceiling
- Window Treatments
- Entrance Foyer
- Living Room
- Dining Room
- Game Room
- Utility Room
- Carpet
- Attic
Kitchen
- Gas Oven or Range
- <<microwave>>
- Dishwasher
- Disposal
Bedrooms and Bathrooms
- 3 Bedrooms
- En-Suite Primary Bedroom
- En-Suite Bathroom
- Walk-In Closet
Laundry
- Dryer
- Washer
Finished Basement
- Walk-Out Basement
- Rear Basement Entry
- Basement Windows
Parking
- 2 Open Parking Spaces
- 2 Parking Spaces
- On-Street Parking
- Parking Lot
- Unassigned Parking
Outdoor Features
- Deck
- Patio
Schools
- Ronald Mcnair Elementary School
- Kingsview Middle School
- Northwest High School
Utilities
- Forced Air Heating and Cooling System
- 220 Volts
- Natural Gas Water Heater
Listing and Financial Details
- Tax Lot 1054
- Assessor Parcel Number 160202878488
Community Details
Overview
- Association fees include common area maintenance, management, pool(s), recreation facility
- Manchester Farm HOA, Phone Number (301) 948-6666
- Germantown Estates Subdivision, Backs To Woods! Floorplan
- Property Manager
Amenities
- Common Area
- Clubhouse
Recreation
- Community Playground
- Community Pool
Ownership History
Purchase Details
Home Financials for this Owner
Home Financials are based on the most recent Mortgage that was taken out on this home.Purchase Details
Home Financials for this Owner
Home Financials are based on the most recent Mortgage that was taken out on this home.Purchase Details
Home Financials for this Owner
Home Financials are based on the most recent Mortgage that was taken out on this home.Purchase Details
Purchase Details
Purchase Details
Similar Homes in Germantown, MD
Home Values in the Area
Average Home Value in this Area
Purchase History
| Date | Type | Sale Price | Title Company |
|---|---|---|---|
| Deed | $399,000 | Jacquies Title Group | |
| Deed | $310,000 | -- | |
| Deed | $310,000 | -- | |
| Deed | $265,000 | -- | |
| Deed | $265,000 | -- | |
| Deed | -- | -- | |
| Deed | $159,000 | -- |
Mortgage History
| Date | Status | Loan Amount | Loan Type |
|---|---|---|---|
| Open | $387,030 | New Conventional | |
| Previous Owner | $281,000 | New Conventional | |
| Previous Owner | $279,500 | New Conventional | |
| Previous Owner | $285,408 | FHA | |
| Previous Owner | $289,075 | FHA | |
| Previous Owner | $305,210 | Purchase Money Mortgage | |
| Previous Owner | $305,210 | Purchase Money Mortgage |
Property History
| Date | Event | Price | Change | Sq Ft Price |
|---|---|---|---|---|
| 10/08/2021 10/08/21 | Sold | $399,000 | +2.3% | $208 / Sq Ft |
| 09/15/2021 09/15/21 | For Sale | $389,900 | -2.3% | $203 / Sq Ft |
| 09/14/2021 09/14/21 | Off Market | $399,000 | -- | -- |
| 08/19/2021 08/19/21 | Price Changed | $389,900 | -2.5% | $203 / Sq Ft |
| 07/22/2021 07/22/21 | For Sale | $399,990 | +0.2% | $208 / Sq Ft |
| 07/22/2021 07/22/21 | Off Market | $399,000 | -- | -- |
Tax History Compared to Growth
Tax History
| Year | Tax Paid | Tax Assessment Tax Assessment Total Assessment is a certain percentage of the fair market value that is determined by local assessors to be the total taxable value of land and additions on the property. | Land | Improvement |
|---|---|---|---|---|
| 2024 | $4,560 | $365,200 | $150,000 | $215,200 |
| 2023 | $4,942 | $339,767 | $0 | $0 |
| 2022 | $3,104 | $314,333 | $0 | $0 |
| 2021 | $2,775 | $288,900 | $125,000 | $163,900 |
| 2020 | $2,646 | $279,200 | $0 | $0 |
| 2019 | $3,219 | $269,500 | $0 | $0 |
| 2018 | $3,110 | $259,800 | $120,000 | $139,800 |
| 2017 | $2,499 | $258,333 | $0 | $0 |
| 2016 | $2,763 | $256,867 | $0 | $0 |
| 2015 | $2,763 | $255,400 | $0 | $0 |
| 2014 | $2,763 | $255,400 | $0 | $0 |
Agents Affiliated with this Home
-
David Bender

Seller's Agent in 2021
David Bender
Century 21 Redwood Realty
(240) 731-5970
10 in this area
69 Total Sales
-
Evguenia Mathur

Buyer's Agent in 2021
Evguenia Mathur
Samson Properties
(301) 674-0398
6 in this area
40 Total Sales
Map
Source: Bright MLS
MLS Number: MDMC2006876
APN: 02-02878488
- 13624 Warrior Brook Terrace
- 13706 Lark Song Dr
- 19515 Bowman Ridge Dr
- 13510 Giant Ct
- 13514 Crusader Way
- 13515 Giant Ct
- 25354 Meadow Brooke Ln
- 13 Crusader Ct
- 23 Bronco Ct
- 19330 Ranworth Dr
- 13669 Harvest Glen Way
- 13663 Harvest Glen Way
- 13612 Dover Cliffs Place
- 13637 Winterspoon Ln
- 19742 Teakwood Cir
- 14116 Tattershall Place
- 19008 Marksburg Ct
- 19301 Tattershall Dr
- 13583 Station St
- 13552 Station St
