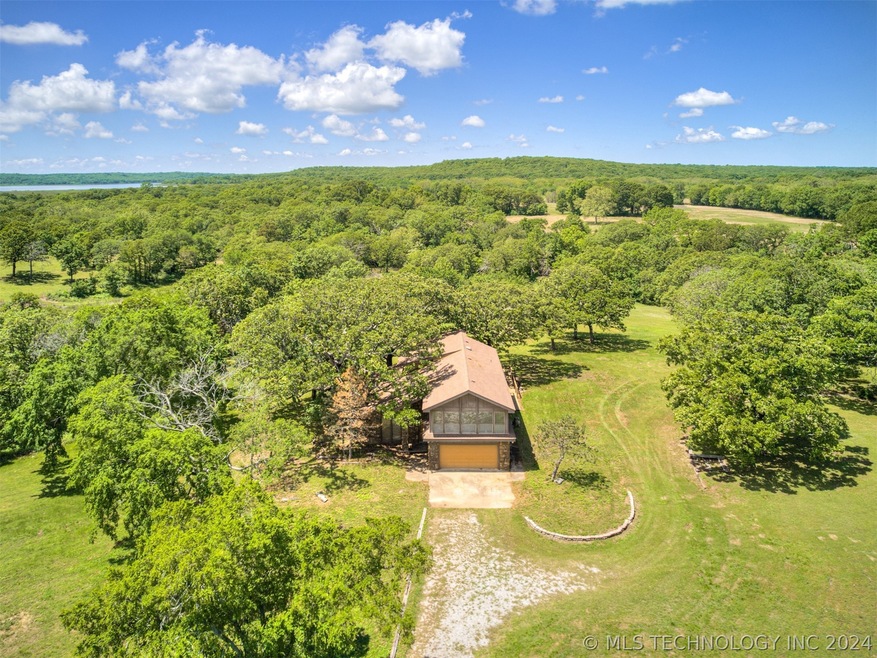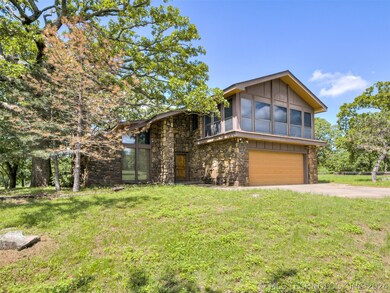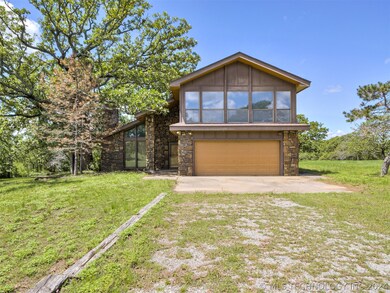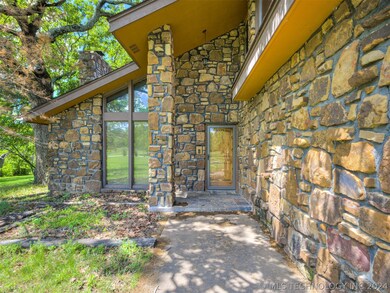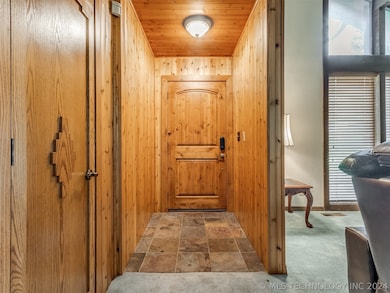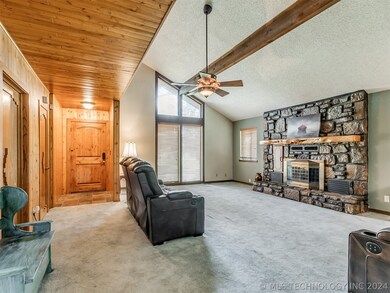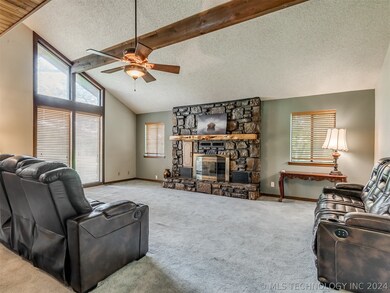
19125 Dripping Springs Rd Okmulgee, OK 74447
Estimated Value: $481,000 - $550,000
Highlights
- River Access
- Mature Trees
- Deck
- Waterfront
- Community Lake
- Vaulted Ceiling
About This Home
As of June 2024$10,000 Buyer concessions being offered!
Who's ready to live by the lake? This beautiful unique home is nestled right in the middle of Dripping Springs Lake and Okmulgee Lake. The property borders Salt Creek and can be navigated by boat directly to Okmulgee Lake. There is potential to put a boat dock and is the perfect fishing hole in your own back yard. Not only does this house offer picturesque views, it has plenty of space and unique features inside and out. The lower level has a living, dining, kitchen, small sunroom / office space, large laundry room, and primary bed and bath. The primarty bath offers an incredibe sunken walk in shower / bath, the perfect place to relax.
Upstairs you will find 2 additional bedrooms and one large room that could also be and 4th bedroom, primary, or bonus room. The upstairs bathroom has been completely remodeled with a jacuzzi / shower, and it even has a bluetooth mirror that can play music. It also has a large sunroon/ movie room that has a new minisplit unit. And did I mention the walk out decks on both levels to enjoy the view? Home has fiber internet installed.
Roof 2016, HVAC 2023, 2nd HVAC 10yrs old.
It's definitely a must see and perfect for the lake lovers! Come take a look.
Home Details
Home Type
- Single Family
Est. Annual Taxes
- $2,513
Year Built
- Built in 1988
Lot Details
- 6 Acre Lot
- Waterfront
- East Facing Home
- Dog Run
- Partially Fenced Property
- Mature Trees
- Wooded Lot
Parking
- 2 Car Attached Garage
- Gravel Driveway
Home Design
- Slab Foundation
- Wood Frame Construction
- Fiberglass Roof
- Wood Siding
- Aluminum Siding
- Asphalt
- Stone
Interior Spaces
- 2,576 Sq Ft Home
- 2-Story Property
- Vaulted Ceiling
- Ceiling Fan
- Wood Burning Fireplace
- Aluminum Window Frames
- Fire and Smoke Detector
- Washer and Electric Dryer Hookup
Kitchen
- Electric Oven
- Stove
- Range
- Dishwasher
- Granite Countertops
- Laminate Countertops
- Disposal
Flooring
- Wood
- Carpet
- Tile
Bedrooms and Bathrooms
- 4 Bedrooms
- 2 Full Bathrooms
Outdoor Features
- River Access
- Balcony
- Deck
- Enclosed patio or porch
- Separate Outdoor Workshop
Schools
- Okmulgee Elementary School
- Okmulgee High School
Utilities
- Zoned Heating and Cooling
- Electric Water Heater
- Septic Tank
Community Details
- No Home Owners Association
- Okmulgee Ot Subdivision
- Community Lake
Ownership History
Purchase Details
Home Financials for this Owner
Home Financials are based on the most recent Mortgage that was taken out on this home.Purchase Details
Home Financials for this Owner
Home Financials are based on the most recent Mortgage that was taken out on this home.Purchase Details
Similar Homes in Okmulgee, OK
Home Values in the Area
Average Home Value in this Area
Purchase History
| Date | Buyer | Sale Price | Title Company |
|---|---|---|---|
| Irwin Corey | $470,000 | First American Title | |
| Lowe Joshua T | $420,000 | None Available | |
| Morton John L | $110,000 | -- |
Mortgage History
| Date | Status | Borrower | Loan Amount |
|---|---|---|---|
| Open | Irwin Corey | $451,675 | |
| Previous Owner | Lowe Joshua T | $399,000 |
Property History
| Date | Event | Price | Change | Sq Ft Price |
|---|---|---|---|---|
| 06/18/2024 06/18/24 | Sold | $470,000 | -5.1% | $182 / Sq Ft |
| 05/13/2024 05/13/24 | Pending | -- | -- | -- |
| 05/02/2024 05/02/24 | For Sale | $495,000 | +17.9% | $192 / Sq Ft |
| 06/16/2021 06/16/21 | Sold | $420,000 | 0.0% | $163 / Sq Ft |
| 03/21/2021 03/21/21 | Pending | -- | -- | -- |
| 03/21/2021 03/21/21 | For Sale | $420,000 | -- | $163 / Sq Ft |
Tax History Compared to Growth
Tax History
| Year | Tax Paid | Tax Assessment Tax Assessment Total Assessment is a certain percentage of the fair market value that is determined by local assessors to be the total taxable value of land and additions on the property. | Land | Improvement |
|---|---|---|---|---|
| 2024 | $2,640 | $29,160 | $2,722 | $26,438 |
| 2023 | $2,468 | $28,989 | $4,968 | $24,021 |
| 2022 | $3,747 | $44,316 | $4,968 | $39,348 |
| 2021 | $1,587 | $53,207 | $4,968 | $48,239 |
| 2020 | $1,512 | $17,096 | $1,573 | $15,523 |
| 2019 | $1,438 | $16,282 | $1,455 | $14,827 |
| 2018 | $1,388 | $15,507 | $1,348 | $14,159 |
| 2017 | $1,245 | $15,055 | $2,627 | $12,428 |
| 2016 | $1,209 | $14,617 | $554 | $14,063 |
| 2015 | $1,136 | $14,190 | $587 | $13,603 |
| 2014 | $1,107 | $13,778 | $562 | $13,216 |
Agents Affiliated with this Home
-
Jeannie Palmer
J
Seller's Agent in 2024
Jeannie Palmer
RE/MAX
(815) 943-1101
120 Total Sales
-
Julie Wood

Seller's Agent in 2021
Julie Wood
Henry Hinds Realty, LLC
(918) 845-7072
48 Total Sales
Map
Source: MLS Technology
MLS Number: 2415271
APN: 0000-25-13N-11E-B-020-00
- 19120 Dripping Springs Rd
- 0 130th Rd Unit 2524598
- 0 Banyan Rd Unit 2524573
- 22575 S 170 Rd
- 5453 Honey Creek Rd
- 0 N County Road 3850 Rd Unit 2431979
- 18200 Sharp Rd
- 22573 Wilson Rd
- 20990 S 200 Rd
- 000 N
- Rd
- 11627 N 230
- 17784 S 210 Rd
- 8845 Chestnut Rd
- 0 Chestnut Rd Unit 2505316
- 104087 N County Road 3850
- 384103 E 1040 Rd
- 0 W 20th St
- 24590 Wilson Rd
- 500 S Kern Ave
- 19125 Dripping Springs Rd
- 19110 Dripping Springs Rd
- 19285 Dripping Springs Rd
- 19320 Dripping Springs Rd
- 19260 S 150 Rd
- 19260 S 150 Rd
- 18923 Dripping Springs Rd
- 18645 S 158 Rd
- 19465 Dripping Springs Rd
- 19410 Dripping Springs Rd
- 19360 S 150 Rd
- 18805 Dripping Springs Rd
- 18385 S 158 Rd
- 0 Dripping Spring Rd
- 18245 S 158 Rd
- 18565 Dripping Springs Rd
- 5500 Basswood Rd
- 5745 Basswood Rd
- 18375 Dripping Springs Rd
- 5750 Basswood Rd
