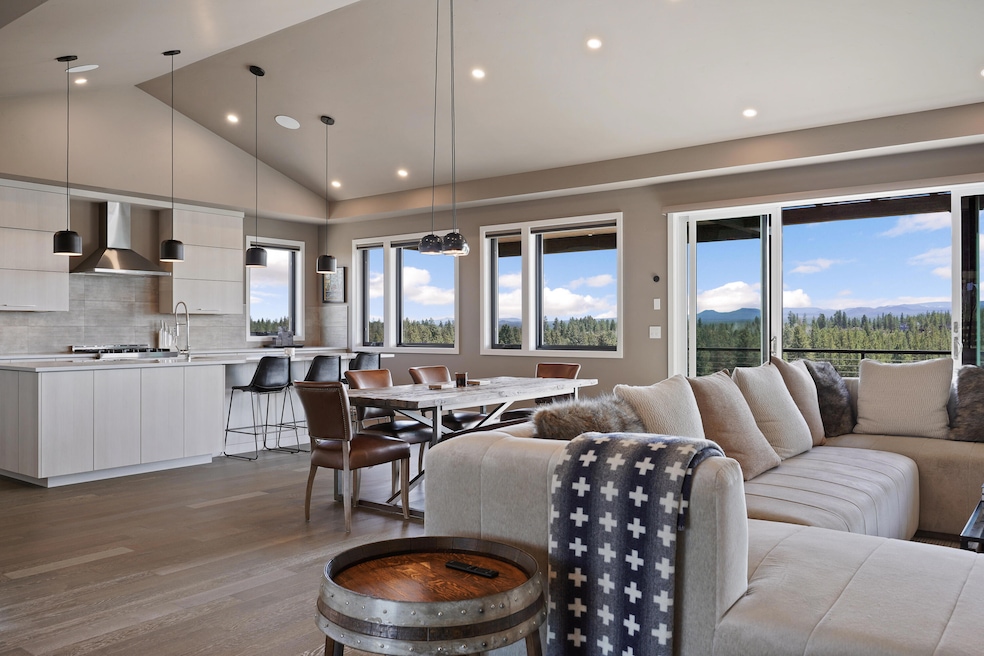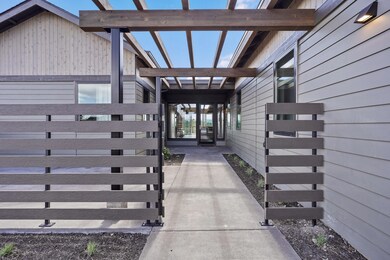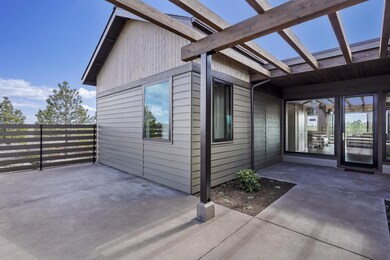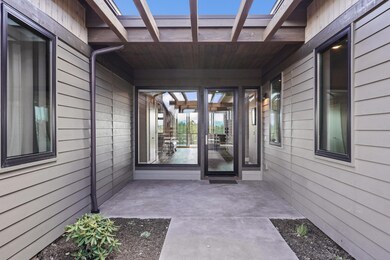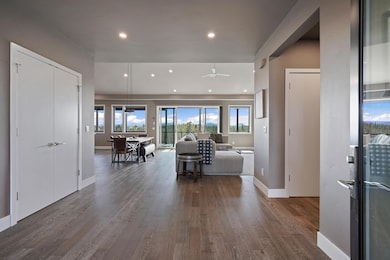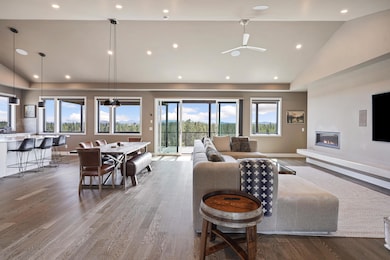
19125 Gateway Loop Bend, OR 97702
Tetherow NeighborhoodHighlights
- Golf Course Community
- Fitness Center
- Two Primary Bedrooms
- William E. Miller Elementary School Rated A-
- Resort Property
- Gated Community
About This Home
As of January 2025Discover this beautiful single-story home in the sought-after Trailhead neighborhood of Tetherow, perfect for those seeking easy lock-and-leave living. Enjoy expansive butte views from this BendTrend-built gem, featuring 4 bedrooms plus an office, a spacious mud/laundry room, and an open vaulted floor plan designed for effortless living. Located across from the Tetherow clubhouse and pool, this home offers luxury finishes including quartz surfaces, wood and tile floors, fully-tiled showers, radiant floor heating, custom closets, Jenn-Air Pro appliances, AC, and a Sonos system. The private walk-out deck is ideal for watching Bend's stunning weather patterns. With a spacious 2-car garage and direct access to the neighborhood trailhead, this home is just minutes from Mount Bachelor's skiing and outdoor activities. A perfect blend of luxury, comfort, and convenience!
Last Agent to Sell the Property
Harcourts The Garner Group Real Estate Brokerage Phone: (541) 350-5553 License #201213295 Listed on: 01/09/2025

Co-Listed By
Harcourts The Garner Group Real Estate Brokerage Phone: (541) 350-5553 License #201220521
Home Details
Home Type
- Single Family
Est. Annual Taxes
- $9,713
Year Built
- Built in 2021
Lot Details
- 9,148 Sq Ft Lot
- Drip System Landscaping
- Native Plants
- Front and Back Yard Sprinklers
- Property is zoned RS, RS
HOA Fees
Parking
- 2 Car Attached Garage
- Heated Garage
- Garage Door Opener
Property Views
- Mountain
- Territorial
Home Design
- Contemporary Architecture
- Stem Wall Foundation
- Frame Construction
- Composition Roof
Interior Spaces
- 2,856 Sq Ft Home
- 1-Story Property
- Open Floorplan
- Wired For Sound
- Wired For Data
- Vaulted Ceiling
- Ceiling Fan
- Gas Fireplace
- Great Room with Fireplace
- Home Office
Kitchen
- Eat-In Kitchen
- Breakfast Bar
- Oven
- Cooktop with Range Hood
- Microwave
- Dishwasher
- Kitchen Island
- Solid Surface Countertops
- Disposal
Flooring
- Wood
- Tile
Bedrooms and Bathrooms
- 4 Bedrooms
- Double Master Bedroom
- Linen Closet
- Walk-In Closet
- Jack-and-Jill Bathroom
- Bathtub with Shower
- Bathtub Includes Tile Surround
Laundry
- Laundry Room
- Dryer
- Washer
Home Security
- Smart Thermostat
- Carbon Monoxide Detectors
- Fire and Smoke Detector
Eco-Friendly Details
- Sprinklers on Timer
Outdoor Features
- Deck
- Enclosed patio or porch
Schools
- William E Miller Elementary School
- Cascade Middle School
- Summit High School
Utilities
- Forced Air Heating and Cooling System
- Heating System Uses Natural Gas
- Natural Gas Connected
- Water Heater
- Cable TV Available
Listing and Financial Details
- Exclusions: Personal property, floating shelves in office, all gym equipment in garage, TVs, fire pit, Bang and Olufsen speakers.
- Tax Lot 00309
- Assessor Parcel Number 275425
Community Details
Overview
- Resort Property
- Built by Bend Trend Homes
- Tetherow Subdivision
- On-Site Maintenance
- Maintained Community
- Property is near a preserve or public land
Amenities
- Restaurant
- Clubhouse
Recreation
- Golf Course Community
- Fitness Center
- Community Pool
- Trails
- Snow Removal
Security
- Gated Community
Ownership History
Purchase Details
Home Financials for this Owner
Home Financials are based on the most recent Mortgage that was taken out on this home.Purchase Details
Home Financials for this Owner
Home Financials are based on the most recent Mortgage that was taken out on this home.Purchase Details
Home Financials for this Owner
Home Financials are based on the most recent Mortgage that was taken out on this home.Similar Homes in Bend, OR
Home Values in the Area
Average Home Value in this Area
Purchase History
| Date | Type | Sale Price | Title Company |
|---|---|---|---|
| Warranty Deed | $1,700,000 | First American Title | |
| Warranty Deed | $1,257,364 | Western Title & Escrow | |
| Warranty Deed | $210,000 | Western Title & Escrow |
Mortgage History
| Date | Status | Loan Amount | Loan Type |
|---|---|---|---|
| Open | $650,000 | New Conventional | |
| Previous Owner | $1,000,000 | New Conventional | |
| Previous Owner | $667,100 | Credit Line Revolving | |
| Previous Owner | $205,000 | Future Advance Clause Open End Mortgage |
Property History
| Date | Event | Price | Change | Sq Ft Price |
|---|---|---|---|---|
| 01/30/2025 01/30/25 | Sold | $1,700,000 | 0.0% | $595 / Sq Ft |
| 01/09/2025 01/09/25 | Pending | -- | -- | -- |
| 12/21/2024 12/21/24 | Off Market | $1,700,000 | -- | -- |
| 11/07/2024 11/07/24 | For Sale | $1,800,000 | +43.2% | $630 / Sq Ft |
| 10/27/2021 10/27/21 | Sold | $1,257,364 | 0.0% | $440 / Sq Ft |
| 10/27/2021 10/27/21 | Pending | -- | -- | -- |
| 10/27/2021 10/27/21 | For Sale | $1,257,364 | -- | $440 / Sq Ft |
Tax History Compared to Growth
Tax History
| Year | Tax Paid | Tax Assessment Tax Assessment Total Assessment is a certain percentage of the fair market value that is determined by local assessors to be the total taxable value of land and additions on the property. | Land | Improvement |
|---|---|---|---|---|
| 2024 | $9,713 | $589,990 | -- | -- |
| 2023 | $9,172 | $572,810 | $0 | $0 |
| 2022 | $8,480 | $206,740 | $0 | $0 |
| 2021 | $2,921 | $200,720 | $0 | $0 |
| 2020 | $2,763 | $200,720 | $0 | $0 |
| 2019 | $2,474 | $186,000 | $0 | $0 |
| 2018 | $2,686 | $194,880 | $0 | $0 |
| 2017 | $466 | $33,780 | $0 | $0 |
Agents Affiliated with this Home
-
Carol Tobey
C
Seller's Agent in 2025
Carol Tobey
Harcourts The Garner Group Real Estate
(541) 350-5553
5 in this area
159 Total Sales
-
Jason Curran
J
Seller Co-Listing Agent in 2025
Jason Curran
Harcourts The Garner Group Real Estate
(541) 639-6075
4 in this area
63 Total Sales
-
Brian Ladd
B
Buyer's Agent in 2025
Brian Ladd
Cascade Hasson SIR
(541) 408-3912
177 in this area
812 Total Sales
-
Molly Brundage
M
Seller's Agent in 2021
Molly Brundage
Total Real Estate Group
37 in this area
156 Total Sales
-
Cheri Smith

Seller Co-Listing Agent in 2021
Cheri Smith
Total Real Estate Group
(541) 788-8997
35 in this area
120 Total Sales
Map
Source: Oregon Datashare
MLS Number: 220192408
APN: 275425
- 19135 Gateway Loop
- 19224 Solomon Dr
- 61261 Tetherow Dr Unit 28
- 61273 Tetherow Dr Unit 26
- 61291 Storms Ct Unit Lot 41
- 61295 Storms Ct Unit 42
- 19262 Varner Way
- 19266 Varner Way Unit 37
- 61290 Storms Ct Unit 40
- 61294 Storms Ct Unit 39
- 61293 Mcroberts Ln Unit 32
- 61303 Mcroberts Ln
- 61152 SW Beverly Way
- 61156 SW Beverly Way
- 61284 Howe Way
- 61397 Cannon Ct
- 0 Outrider Loop Unit 32 220195539
- 19300 Eaton Ln
- 19367 Alianna Loop
- 61069 Bachelor View Rd
