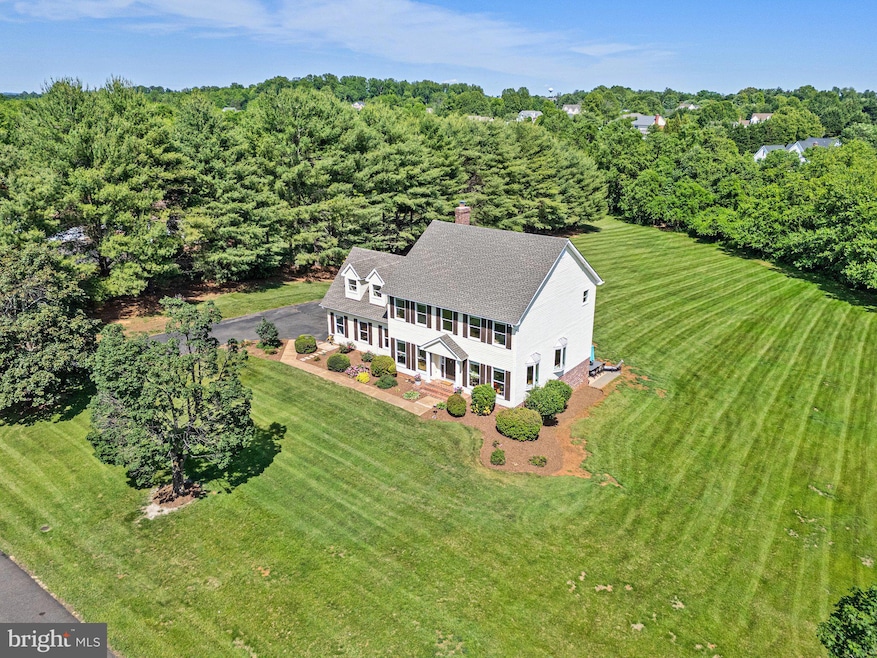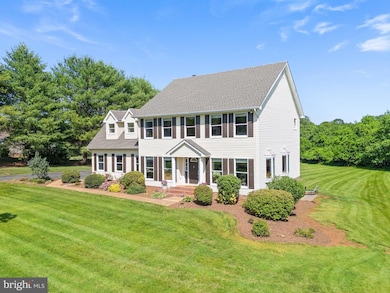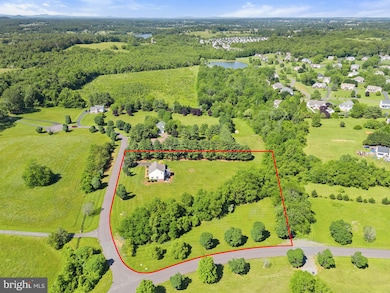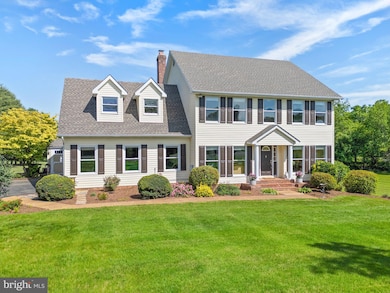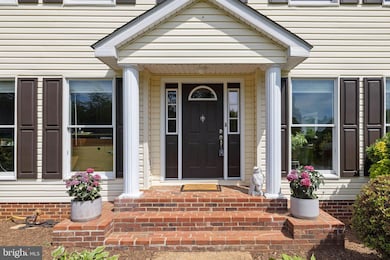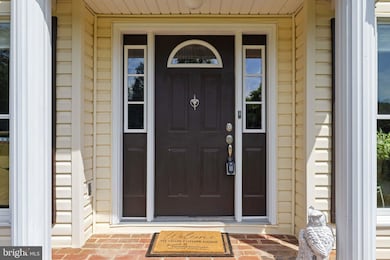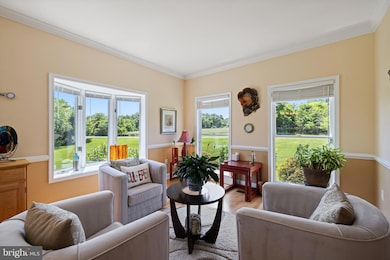
19127 Edgehill Place Culpeper, VA 22701
Estimated payment $3,799/month
Highlights
- Open Floorplan
- Colonial Architecture
- Vaulted Ceiling
- Pasture Views
- Deck
- Backs to Trees or Woods
About This Home
STAY TUNED - this kitchen is getting a bright & beautiful facelift! New white quartz counters + white cabinets making this your dream kitchen with stainless steel appliances and loads of light! Move in with this big project done!
This stunning classic colonial offers the perfect blend of charm, functionality, and location. Situated on a beautifully landscaped corner lot surrounded by trees, this home features 3 finished levels, a screened rear porch, deck, and a 2-car garage with an electric car hookup. The paved driveway offers ample parking, and a powered shed adds extra convenience.
Step inside to find gleaming wood floors on the main level, an open floor plan, a main-level bedroom with full bath, and a bright kitchen and family room ideal for entertaining. Upstairs, you'll find 3 spacious bedrooms + a bonus room, 2 full baths, and a convenient laundry room. The finished basement rec room has brand-new carpet and offers the perfect flex space for play or work.
Tech-ready with both Xfinity and Fios available, the home is also fully wired for Ethernet for fast, reliable service. Major updates include a 1-year-old roof, 2-year-old HVAC, and 3-year-old water heater.
This is the one you’ve been waiting for—don’t miss your chance to live in one of the area’s most desirable neighborhoods!
Home Details
Home Type
- Single Family
Est. Annual Taxes
- $2,658
Year Built
- Built in 1993
Lot Details
- 3.12 Acre Lot
- Cul-De-Sac
- Landscaped
- Corner Lot
- Level Lot
- Cleared Lot
- Backs to Trees or Woods
- Back Yard
- Property is in very good condition
- Property is zoned RA
HOA Fees
- $18 Monthly HOA Fees
Parking
- 2 Car Attached Garage
- 4 Driveway Spaces
- Side Facing Garage
- Garage Door Opener
Property Views
- Pasture
- Garden
Home Design
- Colonial Architecture
- Brick Exterior Construction
- Brick Foundation
- Architectural Shingle Roof
- Vinyl Siding
Interior Spaces
- Property has 3 Levels
- Open Floorplan
- Chair Railings
- Crown Molding
- Vaulted Ceiling
- Ceiling Fan
- Recessed Lighting
- Wood Burning Fireplace
- Vinyl Clad Windows
- Window Treatments
- Bay Window
- Window Screens
- French Doors
- Six Panel Doors
- Family Room Off Kitchen
- Formal Dining Room
- Storm Doors
- Laundry on upper level
Kitchen
- Breakfast Area or Nook
- Stove
- Microwave
- Ice Maker
- Dishwasher
Flooring
- Wood
- Carpet
- Ceramic Tile
Bedrooms and Bathrooms
- En-Suite Bathroom
- Walk-In Closet
- Soaking Tub
- Walk-in Shower
Finished Basement
- Walk-Out Basement
- Basement Fills Entire Space Under The House
- Rear Basement Entry
- Sump Pump
- Basement Windows
Outdoor Features
- Deck
- Enclosed patio or porch
- Shed
Schools
- Pearl Sample Elementary School
- Floyd T. Binns Middle School
- Eastern View High School
Utilities
- Central Air
- Heat Pump System
- Vented Exhaust Fan
- Private Water Source
- Electric Water Heater
- On Site Septic
- Septic Equal To The Number Of Bedrooms
Community Details
- Association fees include common area maintenance
- Clairmont HOA
- Clairmont Manor Subdivision
Listing and Financial Details
- Tax Lot 12
- Assessor Parcel Number 50Q 1 12
Map
Home Values in the Area
Average Home Value in this Area
Tax History
| Year | Tax Paid | Tax Assessment Tax Assessment Total Assessment is a certain percentage of the fair market value that is determined by local assessors to be the total taxable value of land and additions on the property. | Land | Improvement |
|---|---|---|---|---|
| 2024 | $2,658 | $565,500 | $143,000 | $422,500 |
| 2023 | $2,601 | $565,500 | $143,000 | $422,500 |
| 2022 | $1,883 | $342,400 | $118,000 | $224,400 |
| 2021 | $2,369 | $430,800 | $118,000 | $312,800 |
| 2020 | $2,360 | $380,600 | $93,500 | $287,100 |
| 2019 | $2,303 | $371,500 | $93,500 | $278,000 |
| 2018 | $2,171 | $357,500 | $93,500 | $264,000 |
| 2017 | $2,395 | $357,500 | $93,500 | $264,000 |
| 2016 | $2,620 | $358,900 | $83,000 | $275,900 |
| 2015 | $2,620 | $358,900 | $83,000 | $275,900 |
| 2014 | $2,629 | $316,800 | $91,200 | $225,600 |
Property History
| Date | Event | Price | Change | Sq Ft Price |
|---|---|---|---|---|
| 07/19/2025 07/19/25 | Pending | -- | -- | -- |
| 05/20/2025 05/20/25 | For Sale | $650,000 | +78.1% | $179 / Sq Ft |
| 11/30/2016 11/30/16 | Sold | $365,000 | -3.9% | $97 / Sq Ft |
| 10/10/2016 10/10/16 | Pending | -- | -- | -- |
| 07/01/2016 07/01/16 | Price Changed | $379,900 | -4.8% | $101 / Sq Ft |
| 04/28/2016 04/28/16 | For Sale | $399,000 | -- | $106 / Sq Ft |
Purchase History
| Date | Type | Sale Price | Title Company |
|---|---|---|---|
| Warranty Deed | $365,000 | Blue Ridge Title & Stlmnt Co | |
| Warranty Deed | $212,000 | -- |
Mortgage History
| Date | Status | Loan Amount | Loan Type |
|---|---|---|---|
| Open | $68,000 | New Conventional | |
| Previous Owner | $100,000 | VA | |
| Previous Owner | $205,000 | New Conventional | |
| Previous Owner | $100,000 | Credit Line Revolving | |
| Previous Owner | $162,000 | New Conventional |
Similar Homes in the area
Source: Bright MLS
MLS Number: VACU2010542
APN: 50-Q-1-12
- 19253 Rolling Hills Dr
- 12314 Osprey Ln
- 12122 Majestic Place
- 18370 S Merrimac Rd
- 17417 Hawthorne Ave
- 808 Ripplebrook Dr
- 452 Cromwell Ct
- 15079 Passion Ln
- 15075 Passion Ln
- 15020 Passion Ln
- 544 Cromwell Ct
- 0 Zachary Taylor Hwy Unit VACU2011240
- 10124 Limestone Ave
- 19265 Nelda Ln
- 710 Zeuswyn Dr
- 9999 Orange Rd
- 413 Willow Lawn Dr
- 130 Morningside Dr
- 1929 Sunset Ln
- 0 White Shop Rd
