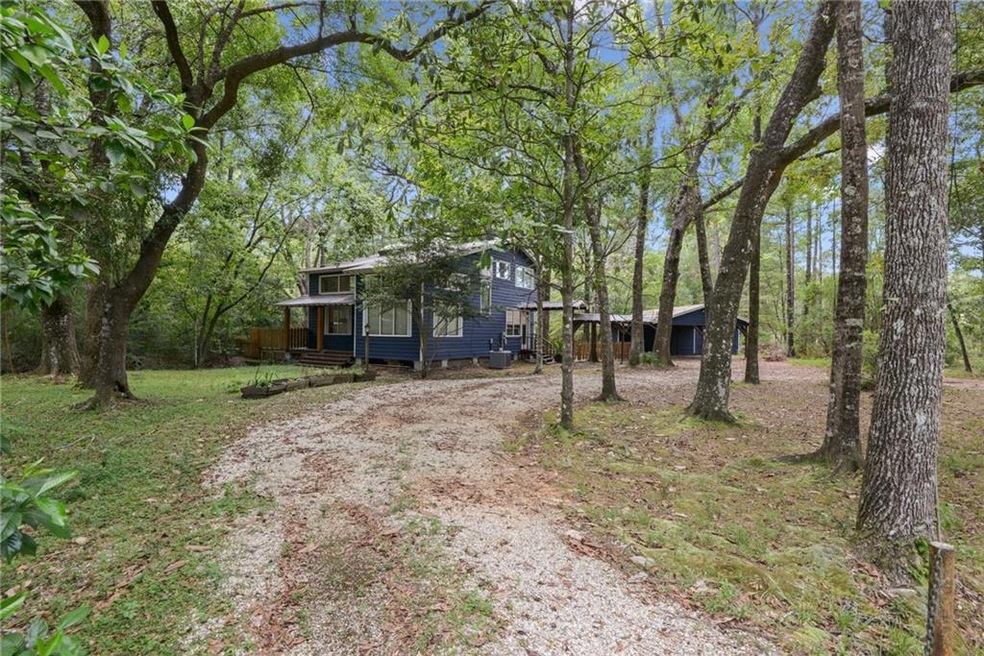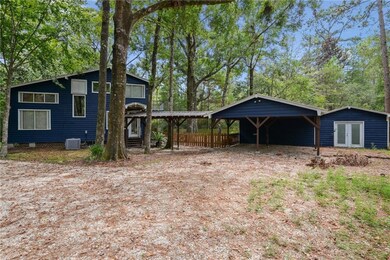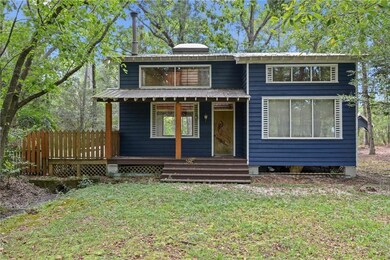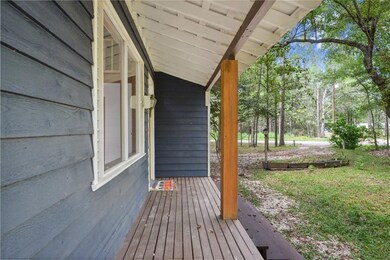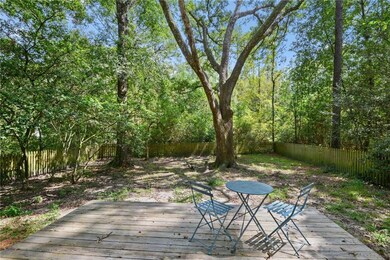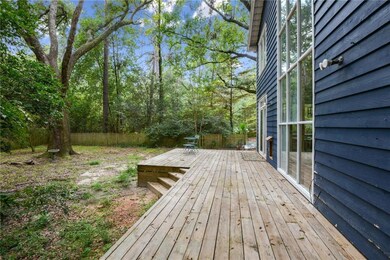
19128 S Fitzmorris Rd Covington, LA 70435
Estimated Value: $257,741 - $275,000
Highlights
- Farmhouse Style Home
- Balcony
- 2 Car Detached Garage
- Stainless Steel Appliances
- Separate Outdoor Workshop
- Central Heating and Cooling System
About This Home
As of October 2023Beautiful and unique Farm-style home in River Heights Subdivision. Great detached workshop/studio (376 sqft). Travertine floors, flagstone tile, & wood floors. Scandinavian- style kitchen with gorgeous vent hood. Refrigerator and other appliances in photos included. Woodburning fireplace in main living room. Raised custom built home is beautifully lit by natural light streaming in from large windows throughout the house. Outdoor storage area. 2 car detached covered parking. 3 decks/patios (back, front, & upstairs bedroom). Never been flooded- listed in flood zone C.
Last Agent to Sell the Property
NOLA Living Realty License #995713720 Listed on: 09/06/2023

Home Details
Home Type
- Single Family
Est. Annual Taxes
- $2,378
Year Built
- 2015
Lot Details
- 0.83 Acre Lot
- Lot Dimensions are 182x200
- Fenced
- Permeable Paving
- Rectangular Lot
- Property is in average condition
Home Design
- Farmhouse Style Home
- Raised Foundation
- Metal Roof
- Wood Siding
Interior Spaces
- 1,788 Sq Ft Home
- Property has 2 Levels
- Ceiling Fan
- Wood Burning Fireplace
- Washer and Dryer Hookup
Kitchen
- Oven
- Microwave
- Dishwasher
- Stainless Steel Appliances
Bedrooms and Bathrooms
- 3 Bedrooms
Parking
- 2 Car Detached Garage
- Carport
- Driveway
Outdoor Features
- Balcony
- Separate Outdoor Workshop
- Shed
Additional Features
- Outside City Limits
- Central Heating and Cooling System
Community Details
- River Heights Subdivision
Ownership History
Purchase Details
Home Financials for this Owner
Home Financials are based on the most recent Mortgage that was taken out on this home.Purchase Details
Home Financials for this Owner
Home Financials are based on the most recent Mortgage that was taken out on this home.Purchase Details
Home Financials for this Owner
Home Financials are based on the most recent Mortgage that was taken out on this home.Similar Homes in Covington, LA
Home Values in the Area
Average Home Value in this Area
Purchase History
| Date | Buyer | Sale Price | Title Company |
|---|---|---|---|
| Rosa Mark | $245,000 | Titleplus | |
| Ball Angela S | $185,000 | None Available | |
| Kelly Wesley E | $189,000 | Advance Title Llc |
Mortgage History
| Date | Status | Borrower | Loan Amount |
|---|---|---|---|
| Previous Owner | Kelly Wesley E | $175,750 |
Property History
| Date | Event | Price | Change | Sq Ft Price |
|---|---|---|---|---|
| 10/02/2023 10/02/23 | Sold | -- | -- | -- |
| 09/06/2023 09/06/23 | For Sale | $275,000 | +25.6% | $154 / Sq Ft |
| 09/07/2018 09/07/18 | Sold | -- | -- | -- |
| 08/08/2018 08/08/18 | Pending | -- | -- | -- |
| 10/13/2017 10/13/17 | For Sale | $219,000 | +12.3% | $119 / Sq Ft |
| 05/21/2012 05/21/12 | Sold | -- | -- | -- |
| 04/21/2012 04/21/12 | Pending | -- | -- | -- |
| 10/18/2011 10/18/11 | For Sale | $195,000 | -- | $105 / Sq Ft |
Tax History Compared to Growth
Tax History
| Year | Tax Paid | Tax Assessment Tax Assessment Total Assessment is a certain percentage of the fair market value that is determined by local assessors to be the total taxable value of land and additions on the property. | Land | Improvement |
|---|---|---|---|---|
| 2024 | $2,378 | $20,393 | $2,000 | $18,393 |
| 2023 | $2,378 | $18,074 | $4,000 | $14,074 |
| 2022 | $225,563 | $18,074 | $4,000 | $14,074 |
| 2021 | $2,251 | $18,074 | $4,000 | $14,074 |
| 2020 | $2,248 | $18,074 | $4,000 | $14,074 |
| 2019 | $2,249 | $17,461 | $2,220 | $15,241 |
| 2018 | $2,251 | $17,461 | $2,220 | $15,241 |
| 2017 | $2,269 | $17,461 | $2,220 | $15,241 |
| 2016 | $2,279 | $17,461 | $2,220 | $15,241 |
| 2015 | $1,230 | $16,710 | $2,125 | $14,585 |
| 2014 | $1,215 | $16,710 | $2,125 | $14,585 |
| 2013 | -- | $16,710 | $2,125 | $14,585 |
Agents Affiliated with this Home
-
Jonathan Lester
J
Seller's Agent in 2023
Jonathan Lester
NOLA Living Realty
(504) 380-2686
9 Total Sales
-
Joan Gokey

Seller's Agent in 2018
Joan Gokey
Century 21 Lakeshore
(504) 616-0858
59 Total Sales
-

Buyer's Agent in 2012
DAVID STEWART
Engel & Volkers Slidell - Mandeville
(985) 710-1728
Map
Source: ROAM MLS
MLS Number: 2403736
APN: 26564
- 19046 S Fitzmorris Rd
- 6.72 acres Clear Creek Ln
- 00 Hwy 437 None
- 75252 Tom Meyers Rd
- 76181 Highway 437 None
- 76181 Highway 437
- 76255 La 437 None
- 76255 Louisiana 437
- 20034 Kenny Ln
- 74724 River Rd
- 74746 River Rd
- 20051 Linden St
- 609 Queen of Peace Pkwy
- 74517 Beta Ave
- 9A Beta Ave
- Lot B Hunter Oaks Ln
- Lot D Hunter Oaks Ln
- Lot E Hunter Oaks Ln
- 19128 S Fitzmorris Rd
- 19106 S Fitzmorris Rd
- 19156 S Fitzmorris Rd
- 19084 S Fitzmorris Rd
- 18735 Hosmer Mill Rd
- 19168 S Fitzmorris Rd
- 18717 Hosmer Mill Rd
- 18799 Hosmer Mill Rd
- 19167 S Fitzmorris Rd
- 18695 Hosmer Mill Rd
- 18771 Hosmer Mill Rd
- 19062 S Fitzmorris Rd
- 8 Meyers Rd
- 18819 Hosmer Mill Rd
- 18665 Hosmer Mill Rd
- 19205 S Fitzmorris Rd
- 18798 Hosmer Mill Rd
- 19230 S Fitzmorris Rd
- 75497 Latice Dr
- 18643 Hosmer Mill Rd
