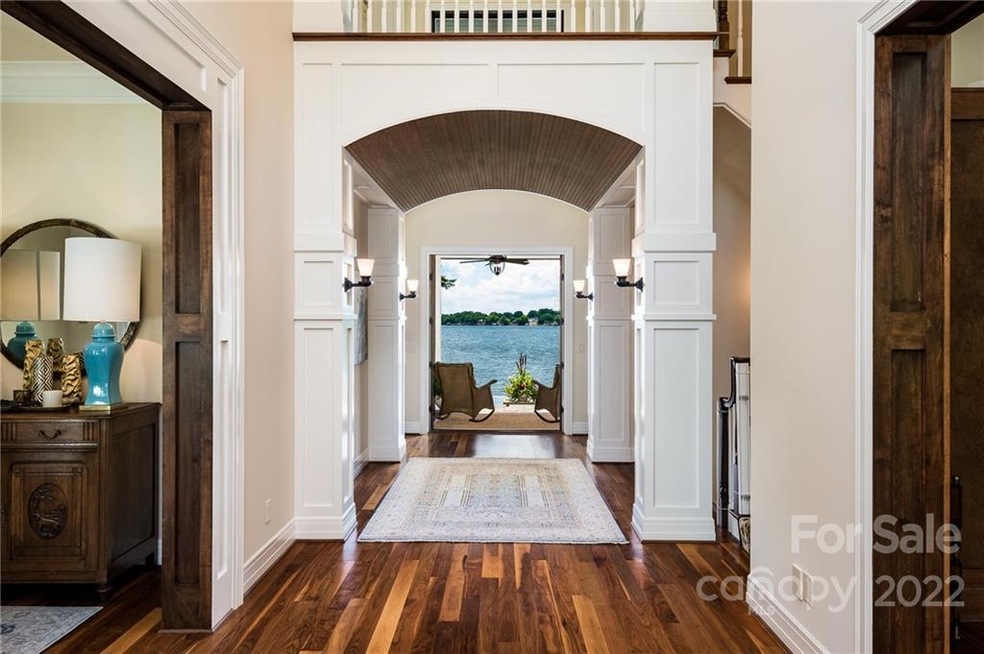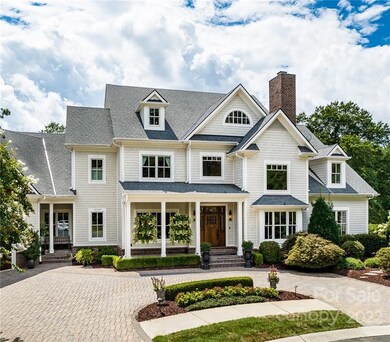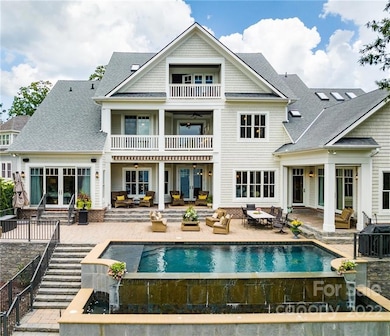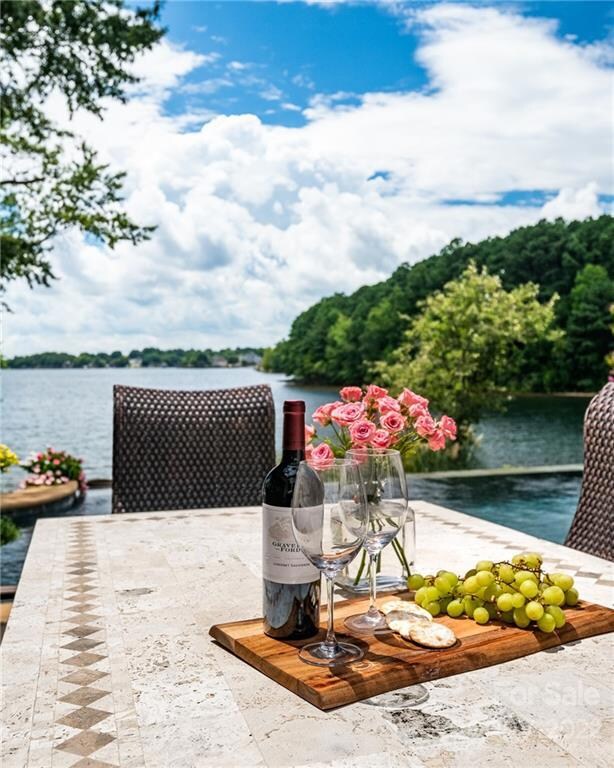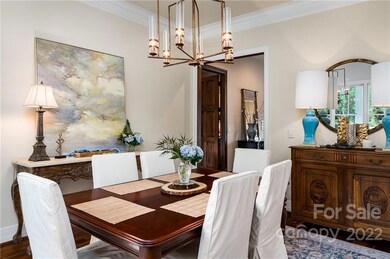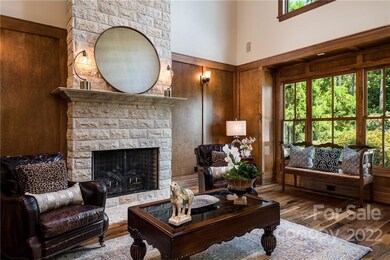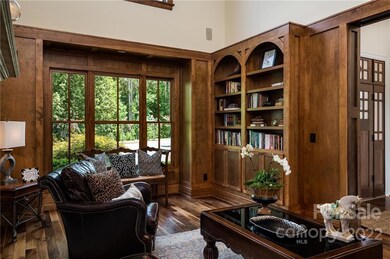
19129 Serenity Point Ln Cornelius, NC 28031
Estimated Value: $4,291,761 - $5,377,000
Highlights
- Covered Dock
- Boat Lift
- In Ground Pool
- Bailey Middle School Rated A-
- Boat Slip
- Waterfront
About This Home
As of September 2022Welcome to 19129 Serenity Point Lane. This private retreat includes over 300 ft. of Lake Norman shoreline and is poised at the end of a picturesque tree lined lane. The exquisite home shines with easy elegance and timeless beauty. Relax on sun drenched terraces overlooking your infinity edge salt water pool. The chef's kitchen is bold and inviting with luxury appliances and a statement island that opens to breakfast room and keeping room. The spacious primary bedroom is illuminated by french doors showcasing expansive water views, a two level closet and a spa like bath. Main level also includes two home offices, dining room and library. Second floor includes four bedrooms, massage room, covered terrace and reinforced home gym. Third floor includes an expansive media room with tri-fold doors offering stunning long range water views. Lower level includes separate living quarters, art studio and wine room/cellar. Five minute drive to The Peninsula Country Club. Spectacular home.
Last Agent to Sell the Property
Allen Tate Lake Norman License #148222 Listed on: 08/12/2022

Last Buyer's Agent
Katie Rumery
NorthGroup Real Estate LLC License #298101

Home Details
Home Type
- Single Family
Est. Annual Taxes
- $24,912
Year Built
- Built in 2009
Lot Details
- Waterfront
- Cul-De-Sac
- Level Lot
- Irrigation
- Zoning described as GR
HOA Fees
- $81 Monthly HOA Fees
Home Design
- Brick Exterior Construction
- Cedar
Interior Spaces
- Elevator
- Open Floorplan
- Wet Bar
- Central Vacuum
- Sound System
- Built-In Features
- Bar Fridge
- Tray Ceiling
- Cathedral Ceiling
- Ceiling Fan
- Skylights
- Wood Burning Fireplace
- Living Room with Fireplace
- Screened Porch
- Keeping Room with Fireplace
- Home Security System
- Laundry Room
Kitchen
- Double Oven
- Gas Cooktop
- Warming Drawer
- Microwave
- Plumbed For Ice Maker
- Dishwasher
- Kitchen Island
- Disposal
Flooring
- Wood
- Radiant Floor
- Tile
Bedrooms and Bathrooms
- 6 Bedrooms
- Walk-In Closet
- Garden Bath
Parking
- Attached Garage
- Workshop in Garage
- Driveway
Outdoor Features
- In Ground Pool
- Boat Lift
- Boat Slip
- Covered Dock
- Balcony
- Patio
- Terrace
- Outdoor Gas Grill
Schools
- J.V. Washam Elementary School
- Bailey Middle School
- William Amos Hough High School
Utilities
- Zoned Heating System
- Heating System Uses Natural Gas
- Power Generator
- Natural Gas Connected
Listing and Financial Details
- Assessor Parcel Number 001-062-10
Community Details
Overview
- Joy's Serenity Point HOA, Phone Number (704) 608-7262
- Built by Choate
- Joys Serenity Point Subdivision
- Mandatory home owners association
- Community Lake
Security
- Card or Code Access
Ownership History
Purchase Details
Home Financials for this Owner
Home Financials are based on the most recent Mortgage that was taken out on this home.Purchase Details
Similar Home in Cornelius, NC
Home Values in the Area
Average Home Value in this Area
Purchase History
| Date | Buyer | Sale Price | Title Company |
|---|---|---|---|
| Jessup Kevin Bradley | $3,875,000 | -- | |
| Janice R Salisbury Trust | $720,000 | None Available |
Mortgage History
| Date | Status | Borrower | Loan Amount |
|---|---|---|---|
| Open | Jessup Kevin Bradley | $1,400,000 | |
| Closed | Jessup Kevin Bradley | $1,500,000 |
Property History
| Date | Event | Price | Change | Sq Ft Price |
|---|---|---|---|---|
| 09/27/2022 09/27/22 | Sold | $3,875,000 | -3.0% | $373 / Sq Ft |
| 08/12/2022 08/12/22 | For Sale | $3,995,000 | -- | $385 / Sq Ft |
Tax History Compared to Growth
Tax History
| Year | Tax Paid | Tax Assessment Tax Assessment Total Assessment is a certain percentage of the fair market value that is determined by local assessors to be the total taxable value of land and additions on the property. | Land | Improvement |
|---|---|---|---|---|
| 2023 | $24,912 | $3,848,300 | $1,457,500 | $2,390,800 |
| 2022 | $19,645 | $2,341,800 | $735,000 | $1,606,800 |
| 2021 | $19,685 | $2,341,800 | $735,000 | $1,606,800 |
| 2020 | $19,645 | $2,341,800 | $735,000 | $1,606,800 |
| 2019 | $19,679 | $2,341,800 | $735,000 | $1,606,800 |
| 2018 | $25,436 | $2,356,600 | $700,000 | $1,656,600 |
| 2017 | $25,256 | $2,356,600 | $700,000 | $1,656,600 |
| 2016 | $25,253 | $2,356,600 | $700,000 | $1,656,600 |
| 2015 | $24,896 | $2,356,600 | $700,000 | $1,656,600 |
| 2014 | $24,894 | $0 | $0 | $0 |
Agents Affiliated with this Home
-
Anita Sabates

Seller's Agent in 2022
Anita Sabates
Allen Tate Realtors
(704) 562-2515
96 Total Sales
-
K
Buyer's Agent in 2022
Katie Rumery
NorthGroup Real Estate LLC
(704) 728-4958
12 Total Sales
Map
Source: Canopy MLS (Canopy Realtor® Association)
MLS Number: 3891541
APN: 001-062-10
- 17112 Courtside Landing Dr
- 19143 Juanita Ln
- 16116 Lakeside Loop Ln
- 16112 Lakeside Loop Ln
- 18800 Nantz Rd
- 12152 Cambridge Square Dr
- 18758 Silver Quay Dr Unit 31
- 18631 Harborside Dr Unit 35
- 18641 Harborside Dr Unit 33
- 18840 Silver Quay Dr Unit 12
- 7829 Village Harbor Dr Unit 12V
- 18409 Harborside Dr Unit 10
- 7844 Village Harbor Dr
- 7822 Village Harbor Dr Unit 20
- 7836 Village Harbor Dr
- 8925 Rosalyn Glen Rd Unit 106
- 18118 Pompano Place
- 18741 Nautical Dr Unit 205
- 18846 Cloverstone Cir
- 18223 Taffrail Way Unit 14T
- 19129 Serenity Point Ln
- 19130 Serenity Point Ln
- 19123 Serenity Point Ln
- 19317 Yachtman Dr
- 19309 Yachtman Dr
- 19325 Yachtman Dr
- 19101 Serenity Point Ln Unit Lot13
- 19101 Serenity Point Ln
- 19106 Serenity Point Ln Unit Lot 9
- 19106 Serenity Point Ln
- 19333 Yachtman Dr
- 18751 Nantz Rd
- 19301 Yachtman Dr
- 19343 Yachtman Dr
- 19028 Serenity Point Ln Unit Lot 8
- 19028 Serenity Point Ln
- 18753 Nantz Rd
- 19027 Serenity Point Ln
- 19300 Yachtman Dr
- 19018 Serenity Point Ln
