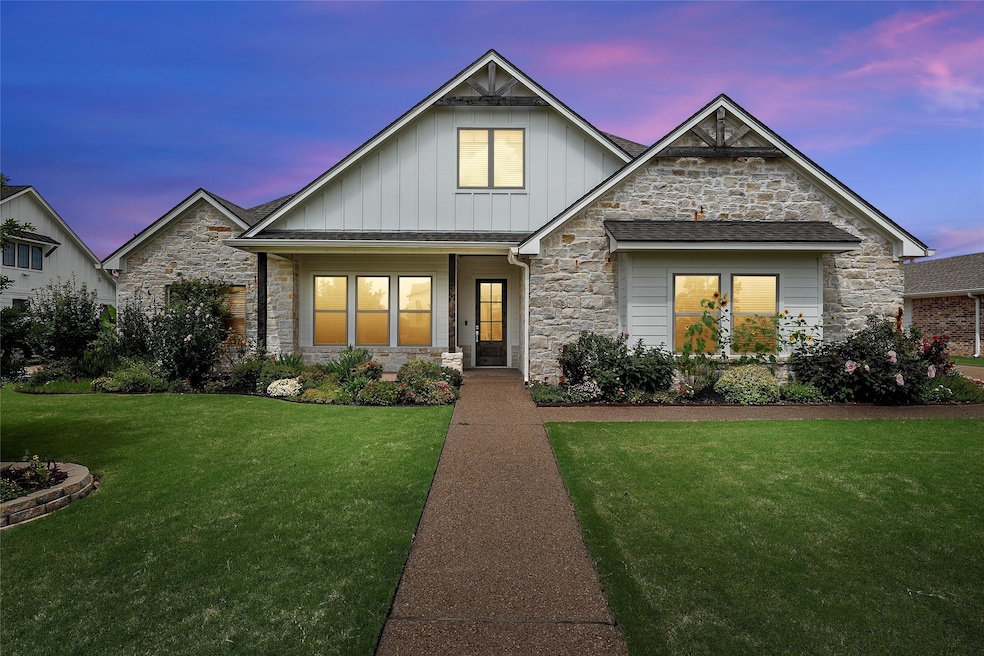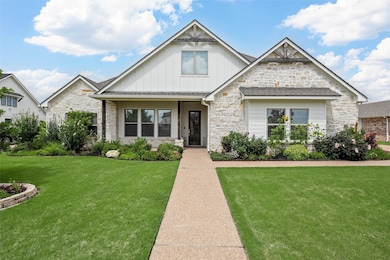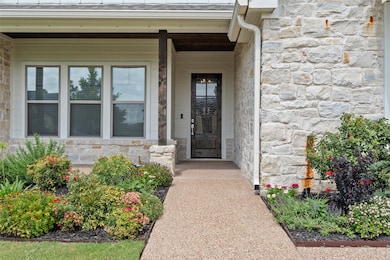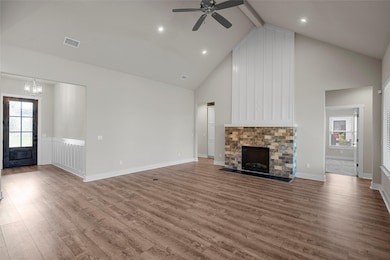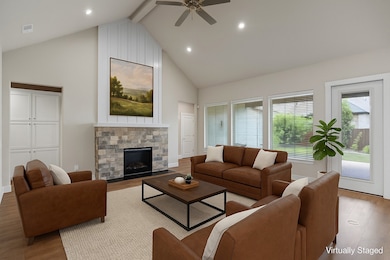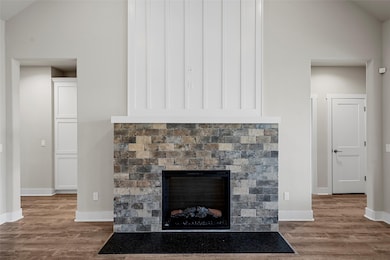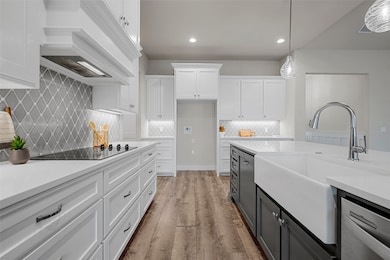
1913 Angelus St Waco, TX 76712
West Waco NeighborhoodEstimated payment $4,225/month
Highlights
- Open Floorplan
- Vaulted Ceiling
- Granite Countertops
- Midway High School Rated A+
- Traditional Architecture
- Private Yard
About This Home
Discover unparalleled elegance in this stunning Global Luxury property located in the Chapel Ridge subdivision. This exquisite home, designed for the discerning homeowner, offers an impressive blend of sophistication and comfort.
Step into an open floor plan enhanced by custom cabinetry and a stylish electric fireplace insert, creating a seamless space for relaxation and entertainment. The gourmet kitchen, equipped with a large island, is a culinary enthusiast's dream, boasting ample cabinets and storage designed for both form and function. The spacious laundry room, featuring a sink and additional storage, adds convenience to your daily routine. There is also a built-in desk area, ideal for managing household tasks or working from home. Mud bench seating off the two-car garage provides a practical entry point.
The master suite is a true sanctuary, thoughtfully isolated for privacy with dual vanities, a luxurious freestanding tub, an elegantly tiled shower, and a walk-in closet complete with custom drawers and cabinetry. Additional bedrooms offer generous closet space, with one pair conveniently connected by a Jack and Jill bathroom, ensuring comfort for residents and guests alike. Additional space could be a gameroom or 5th bedroom.
The home's stately stone finish provides timeless curb appeal. The home has $20,000 worth of landscaping upgrades. Step outside to enjoy the extended patio and take in the beautifully landscaped garden. The property boasts 11 fruit trees and a custom garden area flourishing with herbs and vegetables, all maintained by a comprehensive sprinkler system. Privacy and security are prioritized with a state-of-the-art Ring security system.
Located within the reputable Midway Independent School District, this luxury home blends practical features with indulgent amenities. Experience the premium lifestyle this Waco masterpiece affords.
Open House Schedule
-
Sunday, July 27, 20251:00 to 3:00 pm7/27/2025 1:00:00 PM +00:007/27/2025 3:00:00 PM +00:00Add to Calendar
Home Details
Home Type
- Single Family
Est. Annual Taxes
- $10,461
Year Built
- Built in 2021
Lot Details
- 0.26 Acre Lot
- Property is Fully Fenced
- Wood Fence
- Private Yard
- Back Yard
HOA Fees
- $30 Monthly HOA Fees
Parking
- 2 Car Attached Garage
- Side Facing Garage
- Garage Door Opener
Home Design
- Traditional Architecture
- Slab Foundation
- Frame Construction
- Composition Roof
- Metal Roof
- Stone Veneer
Interior Spaces
- 2,762 Sq Ft Home
- 1-Story Property
- Open Floorplan
- Vaulted Ceiling
- Ceiling Fan
- Window Treatments
- Living Room with Fireplace
- Washer and Electric Dryer Hookup
Kitchen
- Eat-In Kitchen
- Electric Oven
- Electric Cooktop
- Dishwasher
- Kitchen Island
- Granite Countertops
- Disposal
Flooring
- Brick
- Carpet
- Tile
- Terrazzo
- Vinyl Plank
Bedrooms and Bathrooms
- 4 Bedrooms
- Walk-In Closet
- 3 Full Bathrooms
- Double Vanity
Outdoor Features
- Covered patio or porch
- Rain Gutters
Schools
- Hewitt Elementary School
- Midway High School
Utilities
- Central Heating and Cooling System
- Heat Pump System
- Vented Exhaust Fan
- Electric Water Heater
Community Details
- Association fees include ground maintenance
- Chapel Ridge Management Association
- Chaple Ridge Addn Ph Vii Subdivision
Listing and Financial Details
- Legal Lot and Block 4 / 7
- Assessor Parcel Number 403192
Map
Home Values in the Area
Average Home Value in this Area
Tax History
| Year | Tax Paid | Tax Assessment Tax Assessment Total Assessment is a certain percentage of the fair market value that is determined by local assessors to be the total taxable value of land and additions on the property. | Land | Improvement |
|---|---|---|---|---|
| 2024 | $10,461 | $488,015 | $0 | $0 |
| 2023 | $9,550 | $443,650 | $58,260 | $385,390 |
| 2022 | $9,902 | $412,580 | $50,850 | $361,730 |
| 2021 | $5,232 | $198,850 | $46,140 | $152,710 |
| 2020 | $1,167 | $43,890 | $43,890 | $0 |
Property History
| Date | Event | Price | Change | Sq Ft Price |
|---|---|---|---|---|
| 07/17/2025 07/17/25 | For Sale | $599,900 | -- | $217 / Sq Ft |
Purchase History
| Date | Type | Sale Price | Title Company |
|---|---|---|---|
| Vendors Lien | -- | Agt |
Mortgage History
| Date | Status | Loan Amount | Loan Type |
|---|---|---|---|
| Open | $382,400 | New Conventional |
Similar Homes in the area
Source: North Texas Real Estate Information Systems (NTREIS)
MLS Number: 21003624
APN: 36-214834-000704-0
- 1904 Angelus St
- 10713 Wistan Dr
- 10701 Francis Dr
- 2204 Nicholas
- 2217 Augustine
- 2205 Therese Dr
- 2209 Therese Dr
- 2213 Therese Dr
- 1617 Fabian Dr
- 1413 Fossil Ridge
- 1601 Fabian Dr
- 1405 Fossil Ridge
- 1300 Enchanted Rock
- 2104 Palafox Dr
- 2404 Cambridge
- 1300 Chapel Downs Rd
- 1303 Chapel Creek Rd
- 1301 Chapel Creek Rd
- 2321 Paddington Way
- 2716 Cherokee Ln
- 1700 Breezy Dr
- 9821 Chapel Rd
- 1904 Ramada Dr
- 2301 Woodgate Dr
- 9114 Royal Ln
- 814 Majestic Dr
- 9000 Chapel Rd
- 11125 Solar St
- 620 N Hewitt Dr
- 509 N Hewitt Dr
- 600 E Panther Way
- 125 Pleasant Grove Ln
- 8014 W Highway 84
- 9515 Stony Point Dr
- 656 Falcon Dr
- 8919 Whippoorwill Dr
- 311 Santa fe Dr
- 6901 Bagby Ave
- 1500-1549 Western Oaks Dr
- 7301 Sanger Ave
