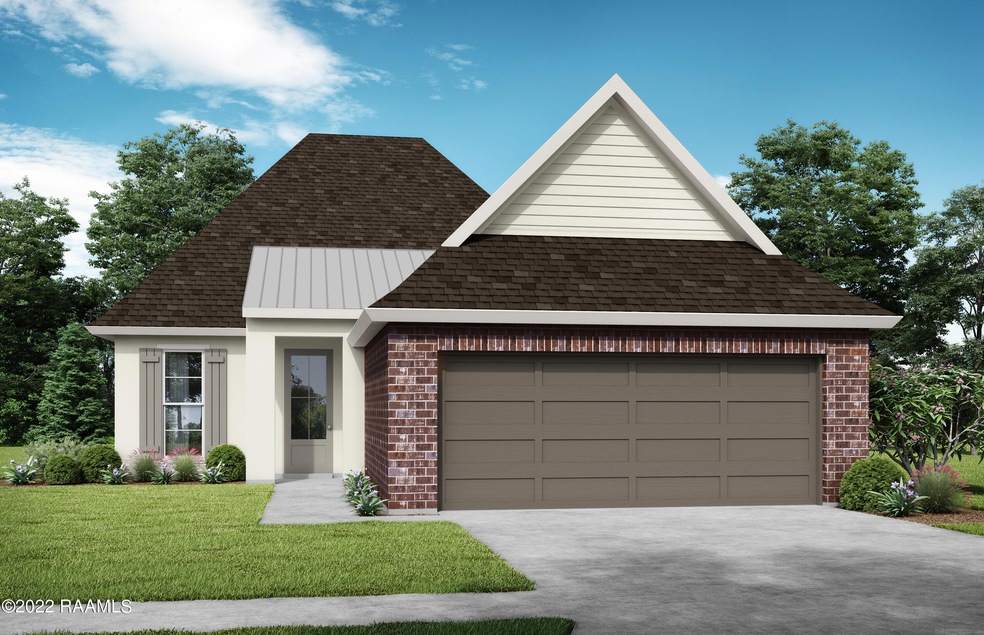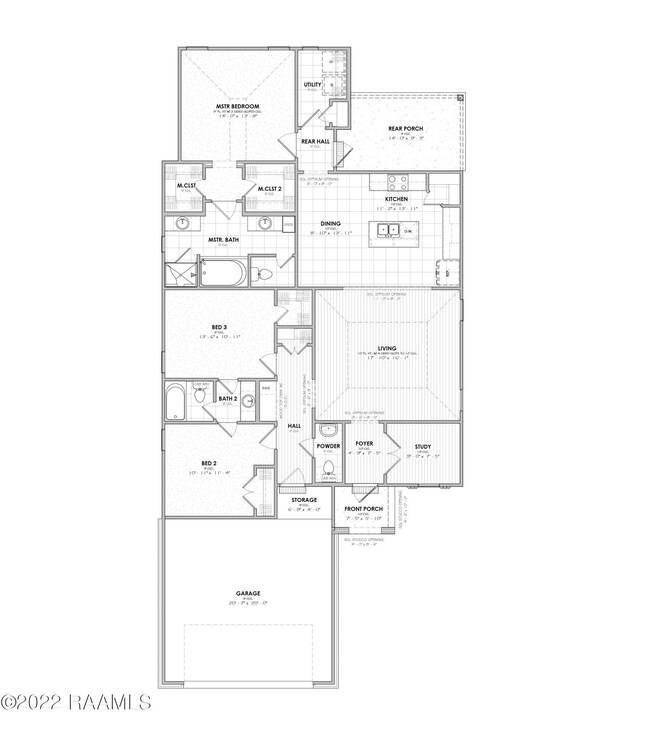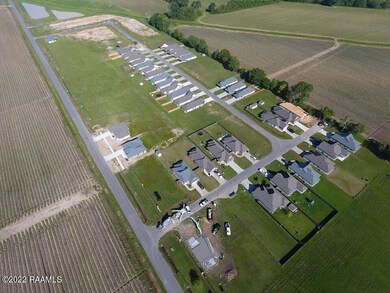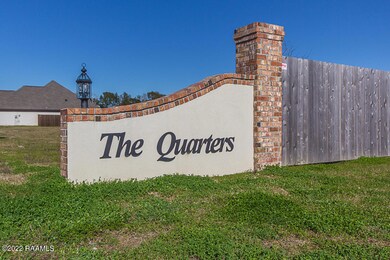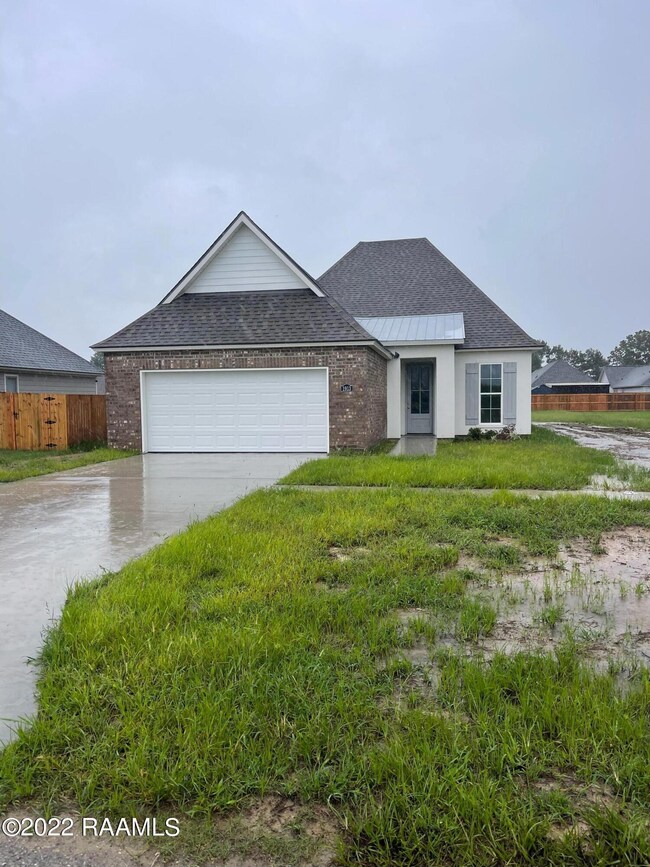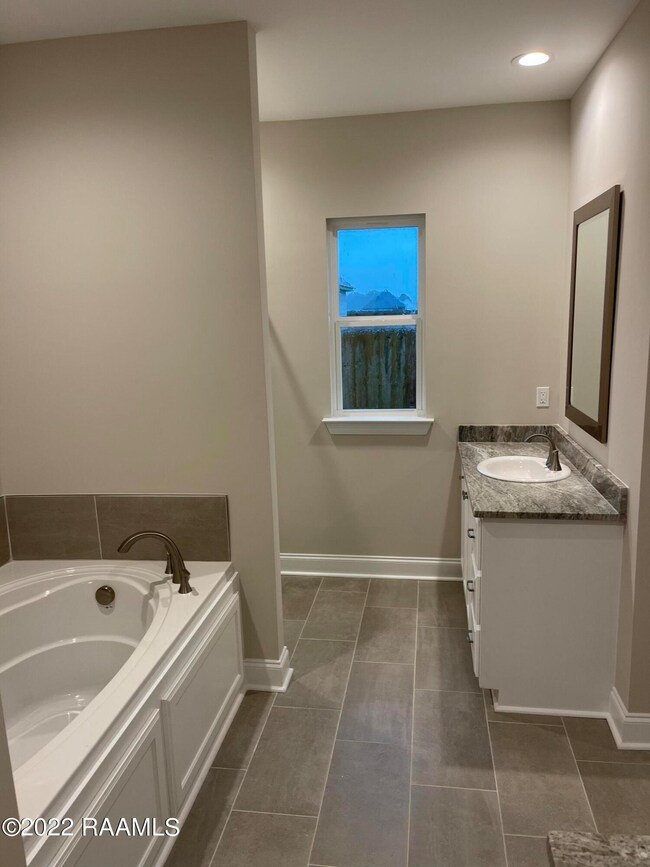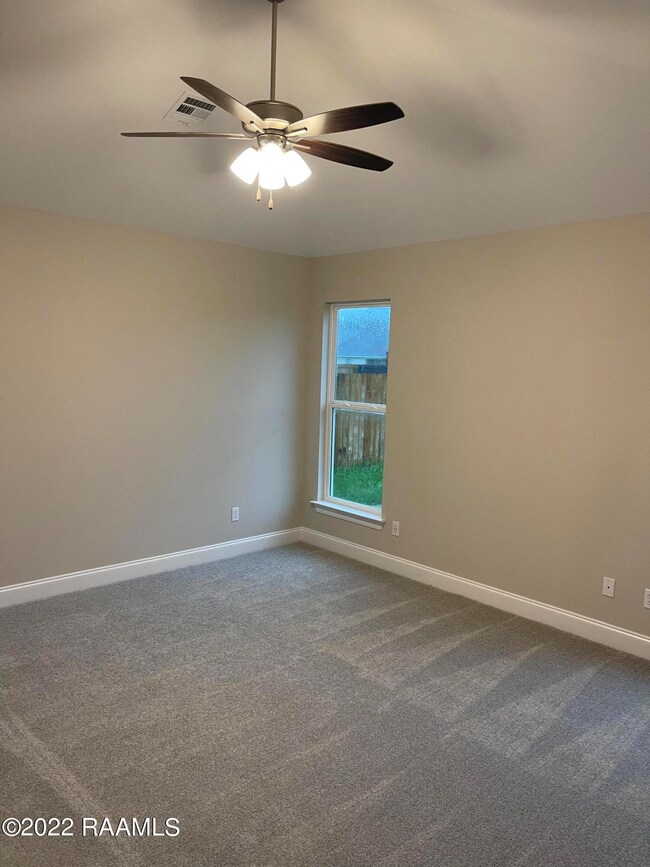
1913 E Jane St Abbeville, LA 70510
Highlights
- Under Construction
- High Ceiling
- Home Office
- Erath Middle School Rated A-
- Granite Countertops
- Covered patio or porch
About This Home
As of September 2022NEW CONSTRUCTION IN THE QUARTERS! The Carter West Indies has 3 bedrooms and 2.5 baths with a study. Crown molding throughout main living areas. Kitchen has stainless appliances, free standing electric range, 3cm granite countertops, custom cabinets, and custom backsplash. The flooring includes wood laminate, carpet & tile. Exterior includes hydromulch and landscaping at the front of the home. *Ask us how you can save money towards your closing cost by using our Preferred Lender* (Plan and Specs subject to change at builder's discretion. Rendering is a picture representation of home only - colors will change. )
Last Agent to Sell the Property
Lamplighter Realty, LLC License #995709410 Listed on: 02/11/2022
Home Details
Home Type
- Single Family
Est. Annual Taxes
- $1,288
Year Built
- Built in 2022 | Under Construction
Lot Details
- Lot Dimensions are 75 x 170.75 x 75 x 170.82
- Landscaped
HOA Fees
- $8 Monthly HOA Fees
Home Design
- Brick Exterior Construction
- Slab Foundation
- Frame Construction
- Composition Roof
- HardiePlank Type
- Stucco
Interior Spaces
- 1,818 Sq Ft Home
- 1-Story Property
- Crown Molding
- High Ceiling
- Ceiling Fan
- Living Room
- Dining Room
- Home Office
- Fire and Smoke Detector
- Washer and Electric Dryer Hookup
Kitchen
- Walk-In Pantry
- Stove
- <<microwave>>
- Plumbed For Ice Maker
- Dishwasher
- Kitchen Island
- Granite Countertops
- Disposal
Flooring
- Carpet
- Tile
- Vinyl Plank
Bedrooms and Bathrooms
- 3 Bedrooms
- Dual Closets
- Walk-In Closet
- 2 Full Bathrooms
- Double Vanity
- Soaking Tub
- Separate Shower
Parking
- Garage
- Garage Door Opener
Outdoor Features
- Covered patio or porch
- Exterior Lighting
Schools
- Leblanc Elementary School
- Jhwilliams Middle School
- Abbeville High School
Utilities
- Central Heating and Cooling System
- Cable TV Available
Listing and Financial Details
- Home warranty included in the sale of the property
- Tax Lot 23
Community Details
Overview
- The Quarters At Plantation Ridge Subdivision, Carter West Indies Floorplan
Recreation
- Community Playground
Ownership History
Purchase Details
Home Financials for this Owner
Home Financials are based on the most recent Mortgage that was taken out on this home.Similar Homes in Abbeville, LA
Home Values in the Area
Average Home Value in this Area
Purchase History
| Date | Type | Sale Price | Title Company |
|---|---|---|---|
| Deed | $254,400 | Maison Title Llc |
Mortgage History
| Date | Status | Loan Amount | Loan Type |
|---|---|---|---|
| Open | $259,842 | Construction |
Property History
| Date | Event | Price | Change | Sq Ft Price |
|---|---|---|---|---|
| 07/18/2025 07/18/25 | For Sale | $280,000 | +10.1% | $154 / Sq Ft |
| 09/14/2022 09/14/22 | Sold | -- | -- | -- |
| 07/29/2022 07/29/22 | Pending | -- | -- | -- |
| 02/11/2022 02/11/22 | For Sale | $254,400 | -- | $140 / Sq Ft |
Tax History Compared to Growth
Tax History
| Year | Tax Paid | Tax Assessment Tax Assessment Total Assessment is a certain percentage of the fair market value that is determined by local assessors to be the total taxable value of land and additions on the property. | Land | Improvement |
|---|---|---|---|---|
| 2024 | $1,288 | $21,594 | $2,530 | $19,064 |
| 2023 | $1,365 | $22,164 | $3,100 | $19,064 |
| 2022 | $277 | $3,100 | $3,100 | $0 |
| 2021 | $966 | $10,800 | $10,800 | $0 |
Agents Affiliated with this Home
-
Hannah Dore
H
Seller's Agent in 2025
Hannah Dore
EXP Realty, LLC
(337) 967-7225
14 Total Sales
-
Tassie Fonseca

Seller's Agent in 2022
Tassie Fonseca
Lamplighter Realty, LLC
(337) 981-5315
874 Total Sales
Map
Source: REALTOR® Association of Acadiana
MLS Number: 22001338
APN: RA535038BM
- 1912 Mimosa St
- 120 Acacia Ln
- 310 Harvest Ln
- 105 Acacia Ln
- 313 Harvest Ln
- 000 Marcia
- Tbd Marcia Ave
- 212 Weill St
- 0 E Villien Ave Unit 22006040
- 1901 E Jane St
- 1903 E Jane St
- 1905 E Jane St
- 1907 E Jane St
- 1909 E Jane St
- 502 E Magnolia Ave
- 115 W Valcourt St
- 10427 U S 167
- 115 Harvest Ln
- 8301 River Rd
- 8934 Vermilion Lakes Dr
