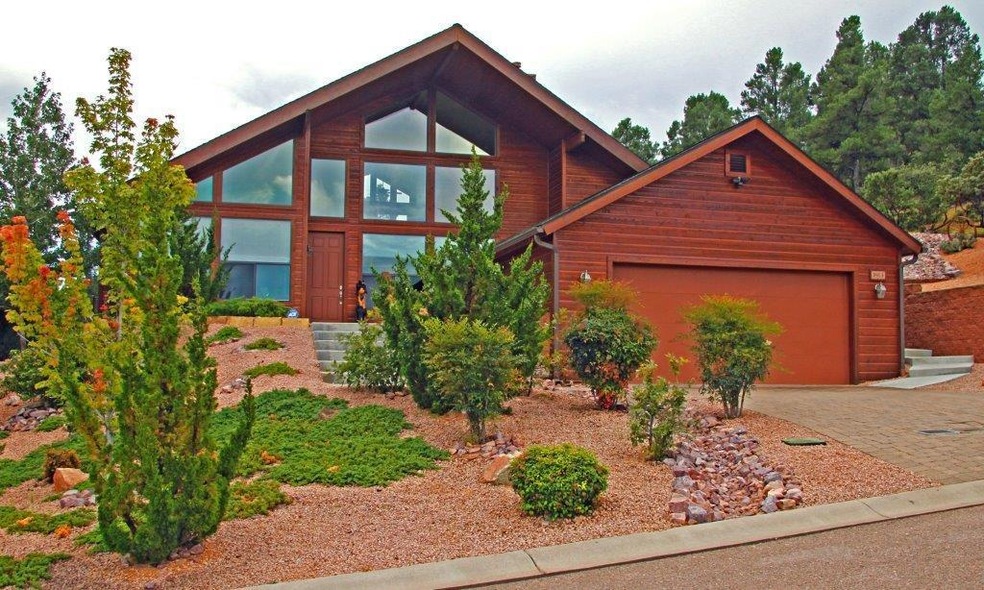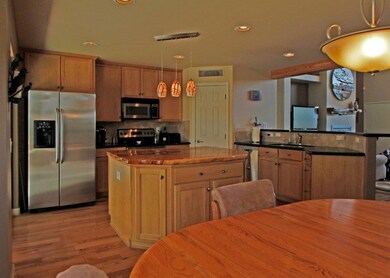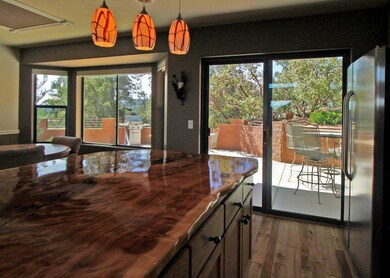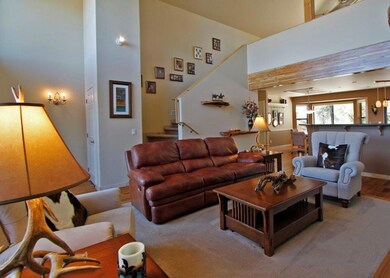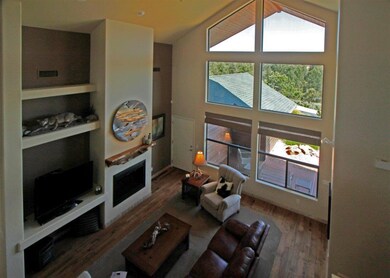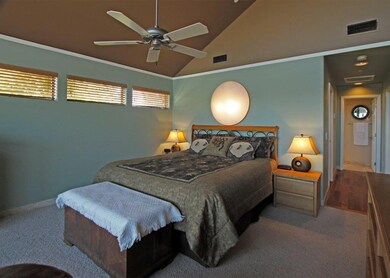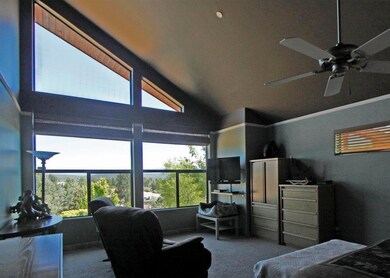
1913 E Starlight Pass Payson, AZ 85541
Highlights
- Panoramic View
- Hilltop Location
- Vaulted Ceiling
- Pine Trees
- Chalet
- Wood Flooring
About This Home
As of March 2018Stunning! Gorgeous! Immaculate! Great Location! Impressive, are just a few of the words describing this Beautiful Chalet home in one of Payson's very desirable area's "Highlands at the Rim". This 2321+/-sq.ft. home features 3 Bedrooms, 3 baths + Lg. open Loft! Enter the living room to see Engineered wood flooring, Vaulted Ceilings, warm electric fireplace, floor-ceiling windows to capture your soaring view of the Rim! The Engineered flooring continues to flow to your open Kitchen & feature's Granite countertops, Breakfast bar, dining & a large island with a "take your breath away" custom wood countertop! Along with stainless steel appliances, it all opens to a perfect forested feel patio area! Check out the Link to More comments....
Last Agent to Sell the Property
ERA YOUNG REALTY-PAYSON License #SA560869000 Listed on: 03/30/2015
Last Buyer's Agent
D and E Russell Team
INTEGRA HOMES AND LAND - C
Home Details
Home Type
- Single Family
Est. Annual Taxes
- $2,388
Year Built
- Built in 2005
Lot Details
- 8,276 Sq Ft Lot
- Cul-De-Sac
- East Facing Home
- Chain Link Fence
- Drip System Landscaping
- Hilltop Location
- Pine Trees
HOA Fees
- $25 Monthly HOA Fees
Property Views
- Panoramic
- Mountain
Home Design
- Chalet
- Wood Frame Construction
- Asphalt Shingled Roof
- Wood Siding
Interior Spaces
- 2,321 Sq Ft Home
- 2-Story Property
- Wet Bar
- Vaulted Ceiling
- Ceiling Fan
- Double Pane Windows
- Living Room with Fireplace
- Combination Kitchen and Dining Room
- Home Office
- Loft
Kitchen
- Breakfast Bar
- Walk-In Pantry
- Electric Range
- Microwave
- Dishwasher
- Disposal
Flooring
- Wood
- Carpet
- Tile
Bedrooms and Bathrooms
- 3 Bedrooms
- Primary Bedroom on Main
- Split Bedroom Floorplan
- Hydromassage or Jetted Bathtub
Laundry
- Laundry in Utility Room
- Dryer
- Washer
Home Security
- Home Security System
- Fire and Smoke Detector
- Fire Sprinkler System
Parking
- 2 Car Garage
- Garage Door Opener
Outdoor Features
- Covered patio or porch
Utilities
- Forced Air Heating and Cooling System
- Refrigerated Cooling System
- Heating System Uses Propane
- Propane Water Heater
- Phone Available
- Cable TV Available
Listing and Financial Details
- Home warranty included in the sale of the property
- Tax Lot 105
- Assessor Parcel Number 304-61-105
Ownership History
Purchase Details
Home Financials for this Owner
Home Financials are based on the most recent Mortgage that was taken out on this home.Purchase Details
Home Financials for this Owner
Home Financials are based on the most recent Mortgage that was taken out on this home.Purchase Details
Home Financials for this Owner
Home Financials are based on the most recent Mortgage that was taken out on this home.Purchase Details
Home Financials for this Owner
Home Financials are based on the most recent Mortgage that was taken out on this home.Purchase Details
Home Financials for this Owner
Home Financials are based on the most recent Mortgage that was taken out on this home.Purchase Details
Home Financials for this Owner
Home Financials are based on the most recent Mortgage that was taken out on this home.Purchase Details
Home Financials for this Owner
Home Financials are based on the most recent Mortgage that was taken out on this home.Similar Homes in Payson, AZ
Home Values in the Area
Average Home Value in this Area
Purchase History
| Date | Type | Sale Price | Title Company |
|---|---|---|---|
| Warranty Deed | $418,000 | Pioneer Title Agency | |
| Interfamily Deed Transfer | -- | First American Title Ins Co | |
| Warranty Deed | $395,000 | First American Title Ins Co | |
| Joint Tenancy Deed | $498,000 | Pioneer Title Agency | |
| Special Warranty Deed | $422,819 | Pioneer Title Agency | |
| Warranty Deed | -- | Pioneer Title Agency | |
| Special Warranty Deed | -- | Pioneer Title Agency |
Mortgage History
| Date | Status | Loan Amount | Loan Type |
|---|---|---|---|
| Open | $293,000 | New Conventional | |
| Closed | $300,000 | New Conventional | |
| Previous Owner | $374,000 | New Conventional | |
| Previous Owner | $375,250 | New Conventional | |
| Previous Owner | $256,000 | New Conventional | |
| Previous Owner | $271,000 | Unknown | |
| Previous Owner | $270,000 | New Conventional | |
| Previous Owner | $105,704 | Unknown | |
| Previous Owner | $317,113 | Purchase Money Mortgage | |
| Previous Owner | $330,300 | Construction | |
| Previous Owner | $900,000 | Unknown | |
| Previous Owner | $1,034,874 | Construction |
Property History
| Date | Event | Price | Change | Sq Ft Price |
|---|---|---|---|---|
| 03/16/2018 03/16/18 | Sold | $418,000 | -2.8% | $178 / Sq Ft |
| 01/29/2018 01/29/18 | Pending | -- | -- | -- |
| 01/24/2018 01/24/18 | For Sale | $429,900 | +8.8% | $183 / Sq Ft |
| 08/31/2015 08/31/15 | Sold | $395,000 | -3.7% | $170 / Sq Ft |
| 07/12/2015 07/12/15 | Pending | -- | -- | -- |
| 03/30/2015 03/30/15 | For Sale | $410,000 | -- | $177 / Sq Ft |
Tax History Compared to Growth
Tax History
| Year | Tax Paid | Tax Assessment Tax Assessment Total Assessment is a certain percentage of the fair market value that is determined by local assessors to be the total taxable value of land and additions on the property. | Land | Improvement |
|---|---|---|---|---|
| 2025 | $4,159 | -- | -- | -- |
| 2024 | $4,159 | $55,329 | $6,054 | $49,275 |
| 2023 | $4,159 | $38,089 | $5,349 | $32,740 |
| 2022 | $4,031 | $36,928 | $4,188 | $32,740 |
| 2021 | $3,784 | $36,928 | $4,188 | $32,740 |
| 2020 | $3,636 | $0 | $0 | $0 |
| 2019 | $3,529 | $0 | $0 | $0 |
| 2018 | $3,321 | $0 | $0 | $0 |
| 2017 | $2,649 | $0 | $0 | $0 |
| 2016 | $2,571 | $0 | $0 | $0 |
| 2015 | $2,388 | $0 | $0 | $0 |
Agents Affiliated with this Home
-
Rory Huff

Seller's Agent in 2018
Rory Huff
ERA YOUNG REALTY-PAYSON
(928) 474-4554
274 Total Sales
-
A
Buyer's Agent in 2018
Angela Murray
Berkshire Hathaway HomeServices Advantage Realty - PAYSON
-
Marty Carpenter

Seller's Agent in 2015
Marty Carpenter
ERA YOUNG REALTY-PAYSON
(928) 978-8653
133 Total Sales
-
D
Buyer's Agent in 2015
D and E Russell Team
INTEGRA HOMES AND LAND - C
Map
Source: Central Arizona Association of REALTORS®
MLS Number: 71223
APN: 304-61-105
- 206 S Sunset Pass
- 1905 E Starlight Pass Unit 108
- 1905 E Starlight Pass
- 2012 E Thunder Mountain
- 210 S Thunder Mountain
- 1910 E Rainbow Trail
- 201 S Thunder Mountain Unit 32
- 1906 E Rainbow Trail
- 1913 E Rainbow Trail
- 211 S Thunder Mountain
- 411 S Whisper Ridge Ln
- 402 S Decision Pne -- Unit 2
- 402 S Decision Pine
- 506 S Rim Club Dr
- 409 S Rim Club Dr
- 409 S Rim Club Dr Unit 84
- 102 N Feather Plume Cir
- 2311 E Yerba Serita
- 2311 E Yerba Serita -- Unit 80
- 2011 E Feather Plume Ln Unit 602
