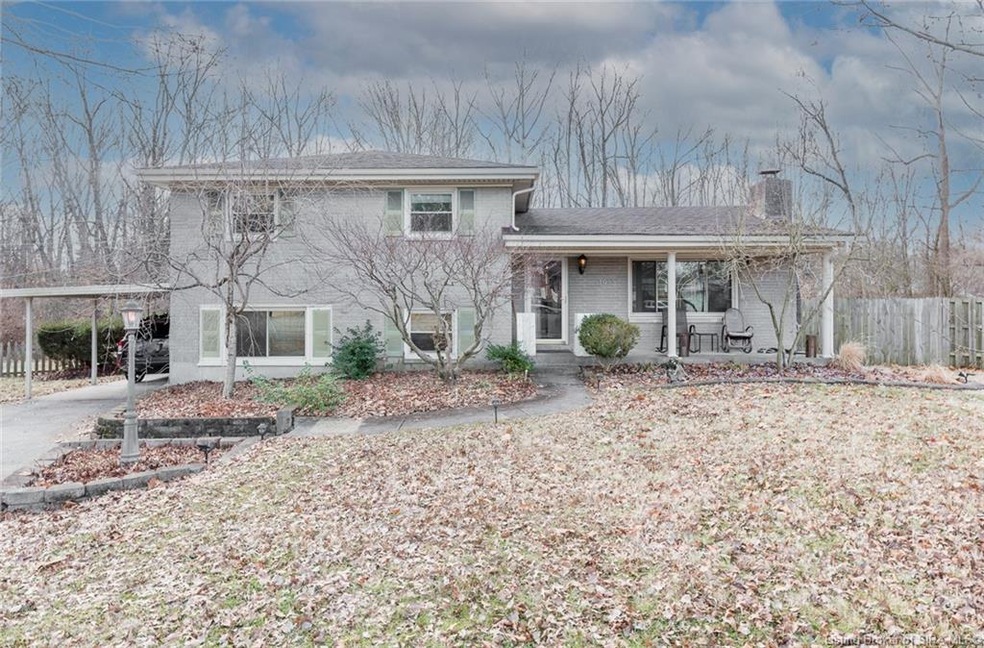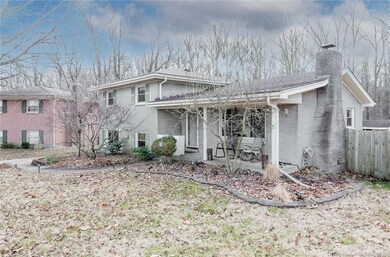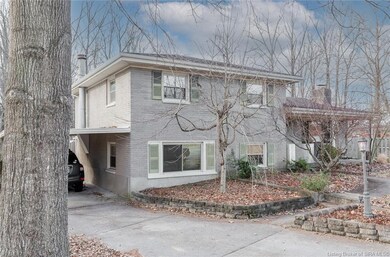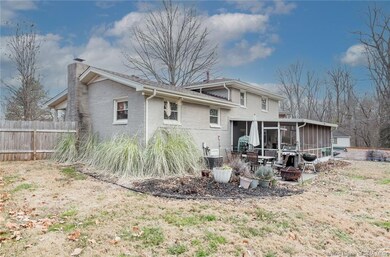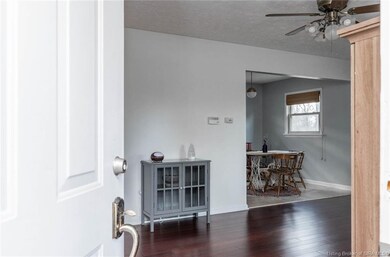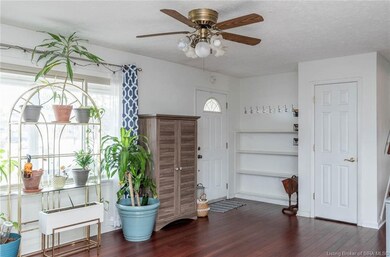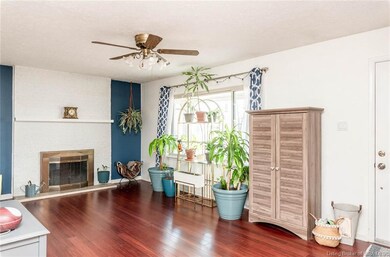
1913 Flintlock Dr Jeffersonville, IN 47130
Oak Park NeighborhoodEstimated Value: $236,271 - $248,000
Highlights
- River Nearby
- Park or Greenbelt View
- Screened Porch
- Creek On Lot
- 2 Fireplaces
- Formal Dining Room
About This Home
As of March 2021Open House, Sunday, 1/24, from 2 PM - 4 PM! You'll love this well updated brick home with 3 bedroom and 2 full baths! Updated HVAC including a brand new furnace in 2020! Vinyl windows! Check out the bathroom remodel! The beautiful fenced back yard and screened in porch are perfect to enjoy the serenity of the woods and creek in the back of the home! So private! Plenty of space to spread out! Walk up onto the covered front porch and you're welcomed into the living room with hardwood floors, built in bookshelves, and a woodburning fireplace! The dining room and kitchen with white cabinets and all the appliances to remain round out the first floor! Upstairs is the fully renovated bathroom that is right out of a magazine! Beautiful tiled floors and shower with a large double vanity! The 3 good size bedrooms are down the hall with refinished hardwood floors! The finished basement has a huge family room with gas burning fireplace and built in bookshelves, a 2nd full bathroom, and the laundry room with extra storage! The basement walks out to the back yard! 1 car attached carport! This home is the total package!
Last Agent to Sell the Property
Property Advancement Realty License #RB14051669 Listed on: 01/22/2021
Home Details
Home Type
- Single Family
Est. Annual Taxes
- $2,020
Year Built
- Built in 1974
Lot Details
- 0.25 Acre Lot
- Landscaped
Parking
- 1 Car Garage
- Carport
- Driveway
Home Design
- Tri-Level Property
- Frame Construction
Interior Spaces
- 1,669 Sq Ft Home
- Built-in Bookshelves
- Ceiling Fan
- 2 Fireplaces
- Wood Burning Fireplace
- Gas Fireplace
- Thermal Windows
- Blinds
- Window Screens
- Family Room
- Formal Dining Room
- Screened Porch
- Park or Greenbelt Views
Kitchen
- Oven or Range
- Microwave
- Dishwasher
- Disposal
Bedrooms and Bathrooms
- 3 Bedrooms
- 2 Full Bathrooms
- Ceramic Tile in Bathrooms
Laundry
- Dryer
- Washer
Finished Basement
- Walk-Out Basement
- Sump Pump
Outdoor Features
- River Nearby
- Creek On Lot
- Patio
- Shed
Utilities
- Forced Air Heating and Cooling System
- Natural Gas Water Heater
- Cable TV Available
Listing and Financial Details
- Assessor Parcel Number 102001200210000009
Ownership History
Purchase Details
Home Financials for this Owner
Home Financials are based on the most recent Mortgage that was taken out on this home.Purchase Details
Home Financials for this Owner
Home Financials are based on the most recent Mortgage that was taken out on this home.Similar Homes in Jeffersonville, IN
Home Values in the Area
Average Home Value in this Area
Purchase History
| Date | Buyer | Sale Price | Title Company |
|---|---|---|---|
| Payne Holly N | -- | None Available | |
| Montour Adam | $146,000 | Limestone Title & Escrow | |
| Montour Suzanne M | -- | None Available |
Property History
| Date | Event | Price | Change | Sq Ft Price |
|---|---|---|---|---|
| 03/12/2021 03/12/21 | Sold | $182,900 | 0.0% | $110 / Sq Ft |
| 01/24/2021 01/24/21 | Pending | -- | -- | -- |
| 01/22/2021 01/22/21 | For Sale | $182,900 | +25.3% | $110 / Sq Ft |
| 06/21/2017 06/21/17 | Sold | $146,000 | +0.7% | $87 / Sq Ft |
| 04/29/2017 04/29/17 | Pending | -- | -- | -- |
| 04/25/2017 04/25/17 | For Sale | $145,000 | -- | $87 / Sq Ft |
Tax History Compared to Growth
Tax History
| Year | Tax Paid | Tax Assessment Tax Assessment Total Assessment is a certain percentage of the fair market value that is determined by local assessors to be the total taxable value of land and additions on the property. | Land | Improvement |
|---|---|---|---|---|
| 2023 | $2,568 | $196,700 | $21,000 | $175,700 |
| 2022 | $1,817 | $181,200 | $21,000 | $160,200 |
| 2021 | $1,544 | $154,700 | $21,000 | $133,700 |
| 2020 | $2,200 | $151,100 | $21,000 | $130,100 |
| 2019 | $2,232 | $151,500 | $21,000 | $130,500 |
| 2018 | $2,020 | $135,800 | $21,000 | $114,800 |
| 2017 | $2,014 | $133,500 | $21,000 | $112,500 |
| 2016 | $1,761 | $115,400 | $21,000 | $94,400 |
| 2014 | $1,932 | $123,400 | $21,000 | $102,400 |
| 2013 | -- | $120,100 | $21,000 | $99,100 |
Agents Affiliated with this Home
-
Chris Koerner

Seller's Agent in 2021
Chris Koerner
Property Advancement Realty
(502) 639-3219
11 in this area
334 Total Sales
-
Abrielle Linton

Buyer's Agent in 2021
Abrielle Linton
Ward Realty Services
(812) 989-1524
3 in this area
77 Total Sales
-

Seller's Agent in 2017
Beth Wardlaw
Keller Williams Realty Consultants
-
Amy Dixon

Seller Co-Listing Agent in 2017
Amy Dixon
Keller Williams Realty Consultants
(812) 946-1228
5 in this area
161 Total Sales
-
B
Buyer's Agent in 2017
Ben Hesen
RE/MAX
Map
Source: Southern Indiana REALTORS® Association
MLS Number: 202105435
APN: 10-20-01-200-210.000-009
- 3017 Bales Way
- 3022 Bales Way
- 3020 Bales Way
- 3004 Bales Way
- 3000 Bales Way
- 3019 Bales Way
- 21 Wildwood Rd
- 2104 Allison Ln
- 530 Presley Ln
- 3064 Wooded Way
- 4010 Nature Walk Trail
- 325 Hawthorne Dr
- 911 Sandstone Dr
- 3615 Blueberry Way
- 204 Cherokee Dr
- 2819 Utica Pike
- 551 Park-Land Trail
- 550 Park-Land Trail
- 526 Park-Land Trail
- 557 Park-Land Trail
- 1913 Flintlock Dr
- 1818 Flintlock Dr
- 1911 Flintlock Dr
- 1816 Flintlock Dr
- 1909 Hunters Trace
- 1814 Flintlock Dr
- 1904 Flintlock Dr
- 212 Portage Trail
- 1813 Flintlock Dr
- 1907 Hunters Trace
- 1902 Hunters Trace
- 1812 Flintlock Dr
- 214 Portage Trail
- 1811 Flintlock Dr
- 1812 Hunters Trace
- 216 Portage Trail
- 1810 Flintlock Dr
- 1809 Flintlock Dr
- 1905 Hunters Trace
- 144 Taproot Ln
