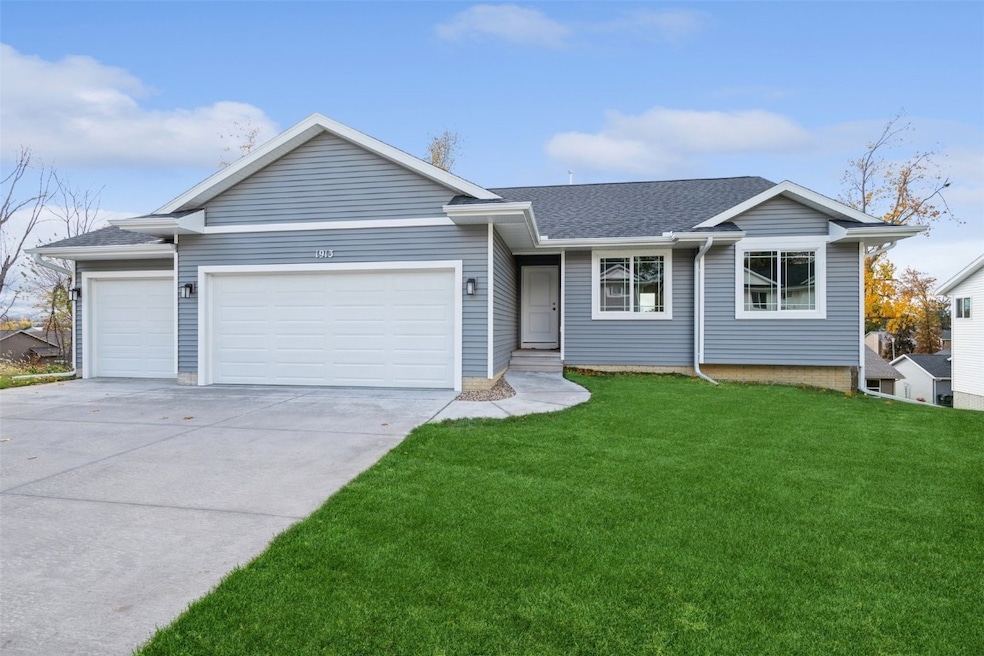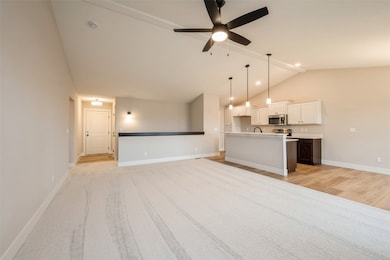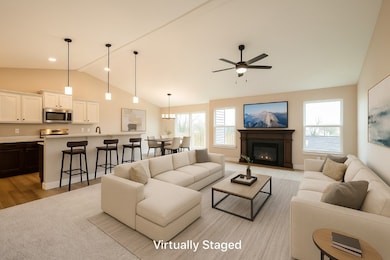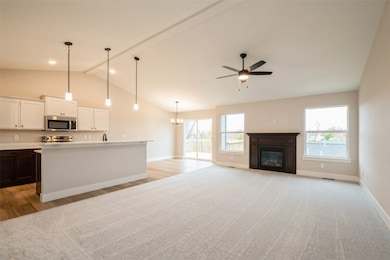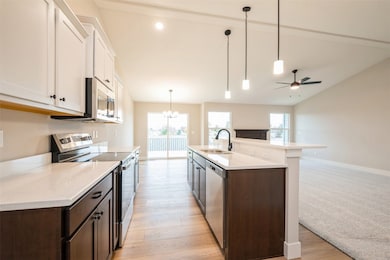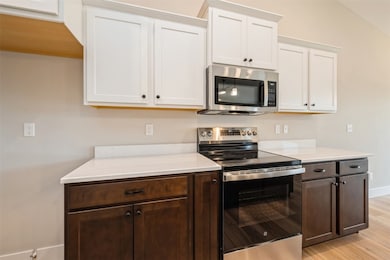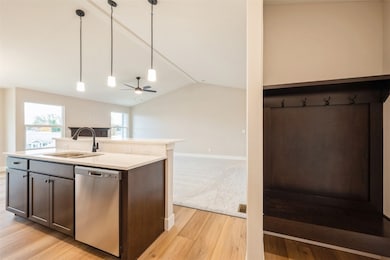1913 Holly Meadow Ave SW Cedar Rapids, IA 52404
Estimated payment $2,267/month
Highlights
- New Construction
- Great Room with Fireplace
- 3 Car Attached Garage
- Deck
- No HOA
- Breakfast Bar
About This Home
This stunning brand-new Jerrys Homes is located on a private cul-de-sac and waiting for you to make it your own! With a thoughtfully designed layout and endless potential, this home is the perfect blend of style, comfort, and functionality. The walkout lower level is a blank canvas, ready for you to customize and create the perfect space to suit your lifestyle, ask listing agent for price to add a rec room bath or 4th bedroom. Step outside through the walkout slider to a spacious deck with stairs leading to the fully sodded yard, ideal for outdoor activities and gatherings. Enjoy the convenience of single-level living with three bedrooms, two bathrooms, and a laundry room all on the main floor. The kitchen boasts Quartz countertops, luxury vinyl plank flooring, and sleek stainless steel appliances. The modern design features a combination of white upper cabinets and stained base cabinets, creating a stylish and functional space. A second deck off the kitchen dining area provides the perfect spot for morning coffee or evening relaxation. The Great Room is the heart of the home, featuring a cozy gas fireplace surrounded by windows that flood the space with natural light, creating a warm and inviting ambiance. Every home features Jerrys Homes 12-5-10 Platinum Warranty! Jerrys Homes with over 50 years of building quality homes.
Home Details
Home Type
- Single Family
Est. Annual Taxes
- $6,334
Year Built
- Built in 2024 | New Construction
Lot Details
- Lot Dimensions are 68 x 100
Parking
- 3 Car Attached Garage
- Garage Door Opener
Home Design
- Frame Construction
- Vinyl Siding
Interior Spaces
- 1,427 Sq Ft Home
- 1-Story Property
- Gas Fireplace
- Great Room with Fireplace
- Combination Kitchen and Dining Room
- Basement Fills Entire Space Under The House
Kitchen
- Breakfast Bar
- Range
- Microwave
- Dishwasher
- Disposal
Bedrooms and Bathrooms
- 3 Bedrooms
- 2 Full Bathrooms
Laundry
- Laundry Room
- Laundry on main level
Outdoor Features
- Deck
- Patio
Schools
- Van Buren Elementary School
- Wilson Middle School
- Jefferson High School
Utilities
- Forced Air Heating and Cooling System
- Heating System Uses Gas
- Gas Water Heater
Community Details
- No Home Owners Association
- Built by Jerry's Homes
Listing and Financial Details
- Assessor Parcel Number 143110402200000
Map
Home Values in the Area
Average Home Value in this Area
Tax History
| Year | Tax Paid | Tax Assessment Tax Assessment Total Assessment is a certain percentage of the fair market value that is determined by local assessors to be the total taxable value of land and additions on the property. | Land | Improvement |
|---|---|---|---|---|
| 2025 | $42 | $349,700 | $57,800 | $291,900 |
| 2024 | $50 | -- | -- | -- |
| 2023 | $50 | $2,400 | $2,400 | $0 |
| 2022 | $50 | $2,400 | $2,400 | $0 |
| 2021 | $50 | $2,400 | $2,400 | $0 |
Property History
| Date | Event | Price | List to Sale | Price per Sq Ft |
|---|---|---|---|---|
| 09/19/2025 09/19/25 | Price Changed | $329,950 | -1.5% | $231 / Sq Ft |
| 09/04/2025 09/04/25 | Price Changed | $334,990 | -1.5% | $235 / Sq Ft |
| 07/21/2025 07/21/25 | Price Changed | $339,990 | -2.9% | $238 / Sq Ft |
| 06/17/2025 06/17/25 | Price Changed | $349,990 | -1.4% | $245 / Sq Ft |
| 12/13/2024 12/13/24 | For Sale | $354,990 | -- | $249 / Sq Ft |
Source: Cedar Rapids Area Association of REALTORS®
MLS Number: 2408419
APN: 14311-04022-00000
- 1824 Holly Meadow Ave SW
- 1818 Holly Meadow Ave SW
- 1812 Holly Meadow Ave SW
- 1801 Shady Grove Rd SW
- 2207 Shady Grove Rd SW
- 2025 18th St SW
- Remington - Cedar Rapids Plan at Whispering Pines
- Copeland Plan at Whispering Pines
- Meadowbrook - Cedar Rapids Plan at Stags Leap Estates
- Caldwell Plan at Stags Leap Estates
- Concord - Cedar Rapids Plan at Stags Leap Estates
- Yuma Expanded Plan at Whispering Pines
- Becker II Plan at Kirkwood Village - Kirk Wood Village
- Meadowbrook - Cedar Rapids Plan at Whispering Pines
- Richland Plan at Stags Leap Estates
- Prescott - Cedar Rapids Plan at Stags Leap Estates
- Becker Plan at Kirkwood Village - Kirk Wood Village
- Bakersfield - Cedar Rapids Plan at Whispering Pines
- Cedar Plan at Stags Leap Estates
- Becker - Cedar Rapids Plan at Whispering Pines
- 901 9th St SW Unit Upper
- 640 16th Ave SW
- 702 9th St SW Unit 1
- 702 9th St SW Unit 2
- 1210 Auburn Dr SW
- 321 28th St NW
- 2155 Westdale Dr SW
- 3320 Queen Dr
- 4227 21st Ave SW
- 3404 Queen Dr SW
- 2981 6th St SW
- 4419 1st Ave SW
- 605 G Ave NW
- 228 Wilson Ave SW
- 1270 Edgewood Rd NW
- 115 16th Ave SW Unit upper
- 100 1st Ave NE
- 5150 16th Ave SW
- 5200 16th Ave SW
- 200 1st Ave NE
