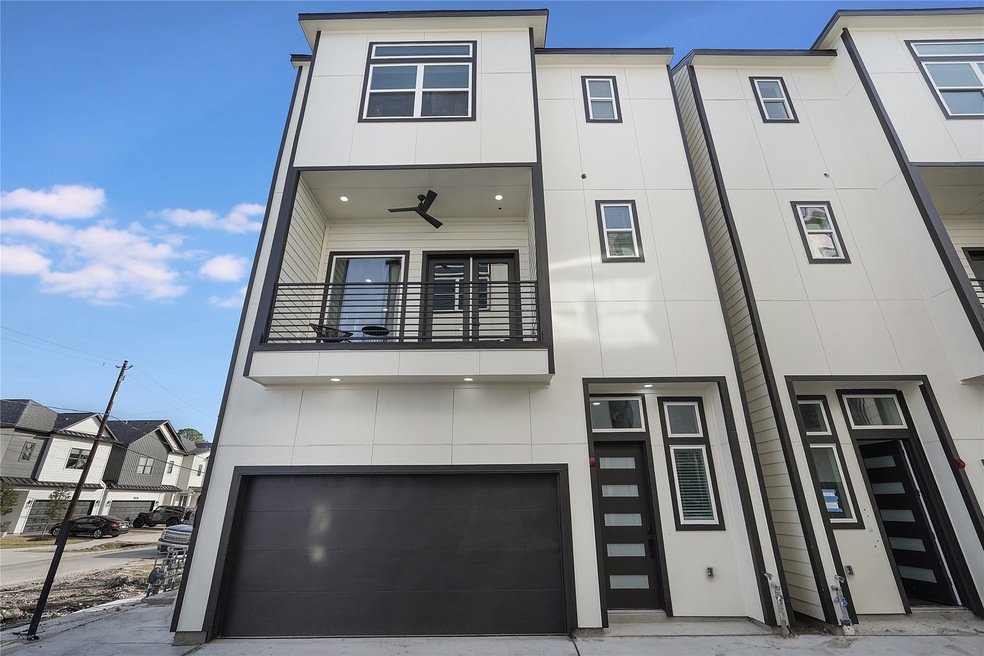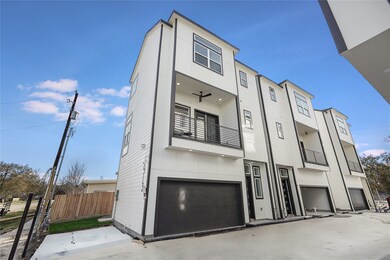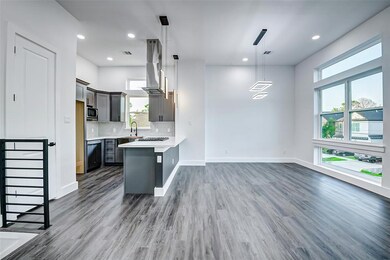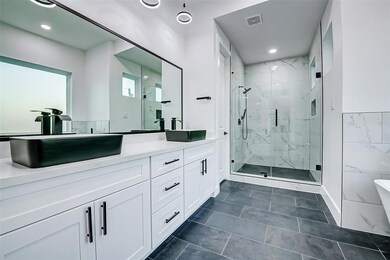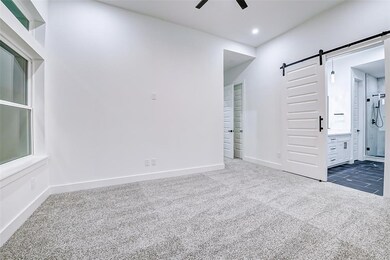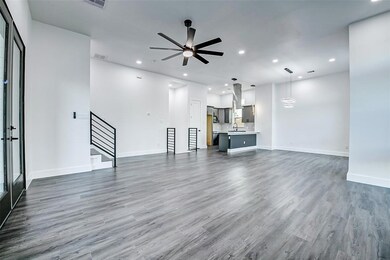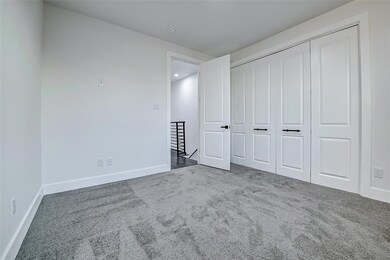1913 Hoskins Dr Unit B Houston, TX 77080
Spring Branch Central NeighborhoodHighlights
- New Construction
- Family Room Off Kitchen
- Soaking Tub
- 1 Fireplace
- 2 Car Attached Garage
- Cooling System Powered By Gas
About This Home
? Price Reduction Alert! ?Experience modern elegance in this beautifully crafted new construction home in Houston. With a reduced price, this is your chance to own a stunning property designed with clean lines, upscale finishes, and an open-concept layout ideal for both daily living and entertaining. The chef-inspired kitchen offers Quartz countertops, soft-close cabinetry, under-cabinet lighting, and a gas cooktop. The third-floor primary suite provides a private retreat with a spa-like bath featuring double sinks, a soaking tub, frameless glass shower, and walk-in closet. A versatile first-floor bedroom with en-suite bath makes the perfect guest space or stylish home office. Energy-efficient windows and high-efficiency HVAC. Surrounded by nearby parks, trails, shopping, dining, and top-rated schools, this home offers the perfect blend of lifestyle and location. Don’t miss this opportunity—schedule your showing today!
Home Details
Home Type
- Single Family
Year Built
- Built in 2025 | New Construction
Lot Details
- 1,750 Sq Ft Lot
Parking
- 2 Car Attached Garage
Interior Spaces
- 2,255 Sq Ft Home
- 2-Story Property
- 1 Fireplace
- Family Room Off Kitchen
- Living Room
- Dining Room
- Utility Room
Kitchen
- Breakfast Bar
- Kitchen Island
Bedrooms and Bathrooms
- 3 Bedrooms
- En-Suite Primary Bedroom
- Soaking Tub
- Bathtub with Shower
- Separate Shower
Laundry
- Dryer
- Washer
Schools
- Buffalo Creek Elementary School
- Spring Woods Middle School
- Spring Woods High School
Utilities
- Cooling System Powered By Gas
- Central Heating and Cooling System
- Heating System Uses Gas
Listing and Financial Details
- Property Available on 7/19/25
- Long Term Lease
Community Details
Overview
- Neuen Manor 19Th Prcl Subdivision
Pet Policy
- Call for details about the types of pets allowed
- Pet Deposit Required
Map
Property History
| Date | Event | Price | List to Sale | Price per Sq Ft |
|---|---|---|---|---|
| 12/06/2025 12/06/25 | Price Changed | $3,000 | 0.0% | $1 / Sq Ft |
| 12/06/2025 12/06/25 | For Rent | $3,000 | +1.7% | -- |
| 11/12/2025 11/12/25 | Off Market | $2,950 | -- | -- |
| 10/25/2025 10/25/25 | Price Changed | $2,950 | -1.7% | $1 / Sq Ft |
| 08/29/2025 08/29/25 | Price Changed | $3,000 | -4.8% | $1 / Sq Ft |
| 08/19/2025 08/19/25 | Price Changed | $3,150 | -1.6% | $1 / Sq Ft |
| 07/19/2025 07/19/25 | For Rent | $3,200 | -- | -- |
Source: Houston Association of REALTORS®
MLS Number: 38868916
APN: 0751250170011
- 1913 Hoskins Dr Unit H
- 1913 Hoskins Dr Unit I
- 1932 Hoskins Dr
- 9426 Campbell Rd Unit A
- 1926 Hoskins Dr
- 9417 Montridge Dr Unit B
- 9419 Campbell Rd
- 9315 Montridge Dr
- 9311 Montridge Dr
- 1965 Campbell Rd Unit 1965
- 9458 Neuens Rd Unit 9458
- 2121 C Hoskins Dr
- 2121 B Hoskins Dr
- 9307 Bauer Vista Dr
- 2126 Blalock Rd
- 2125 C Hoskins Dr
- 2125 D Hoskins Dr
- 1985 Bauer Dr
- 1979 Bauer Dr
- 2132 Blalock Rd
- 9426 Campbell Rd Unit C
- 9426 Campbell Rd Unit B
- 9414 Campbell Rd Unit F
- 9419 Campbell Rd
- 9303 Hammerly Blvd Unit 302
- 9303 Hammerly Blvd Unit 1004
- 2121 Hoskins Dr Unit A
- 2121 Hoskins Dr
- 2122 Blalock Rd Unit B
- 2122 Blalock Rd Unit C
- 1902 Sedgie Dr
- 9526 Hammerly Blvd
- 2009 Sedgie Dr
- 1907 Sedgie Dr
- 9577 Neuens Rd Unit F
- 9206 N Allegro St
- 2202 Rain Melody Ln
- 2302 Hoskins Dr
- 2304 Hoskins Dr Unit D
- 1918 Crestdale Dr
