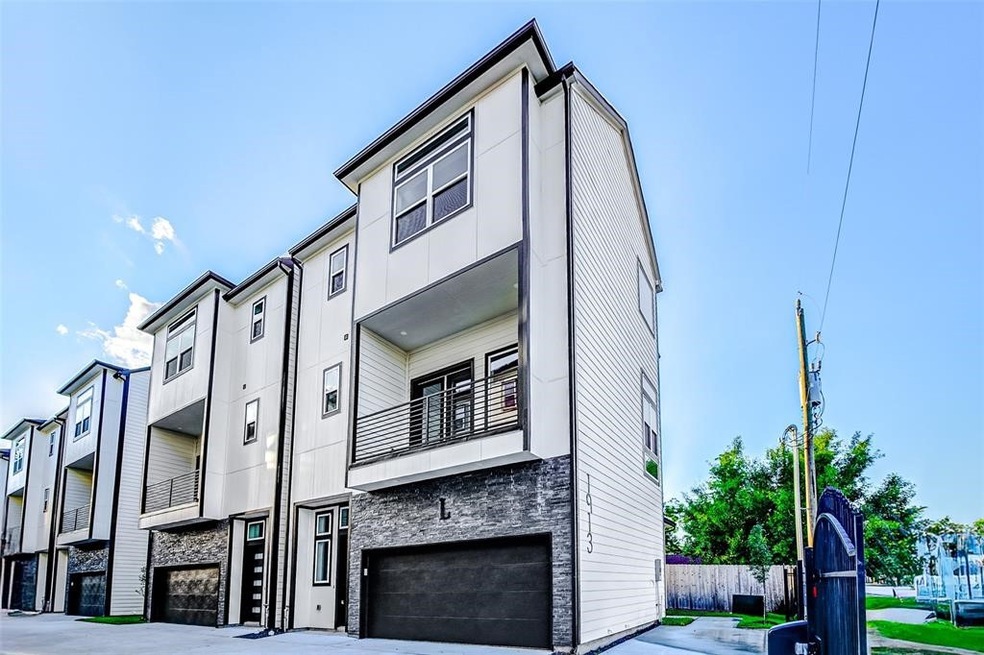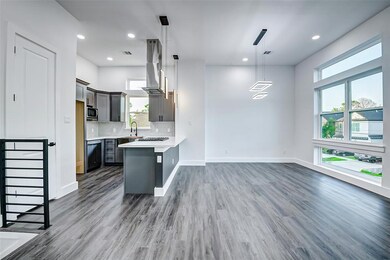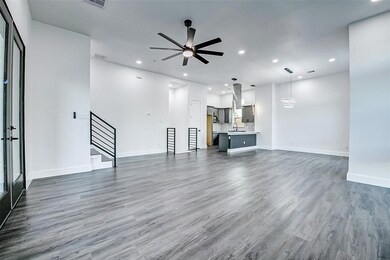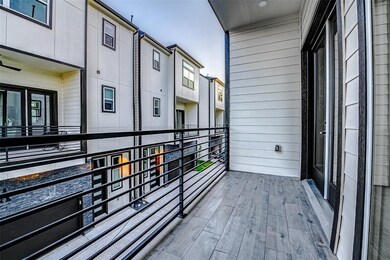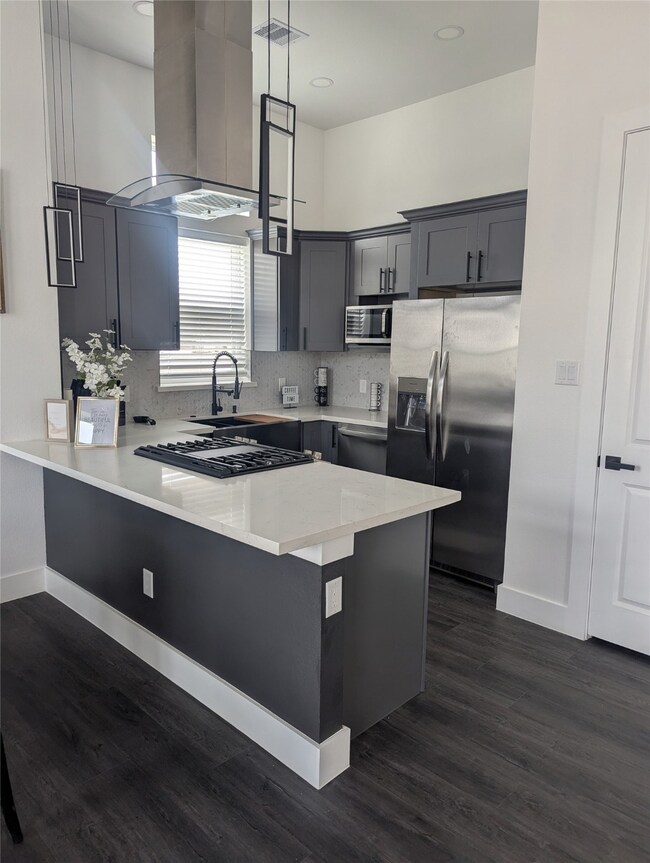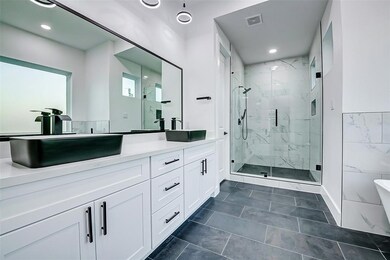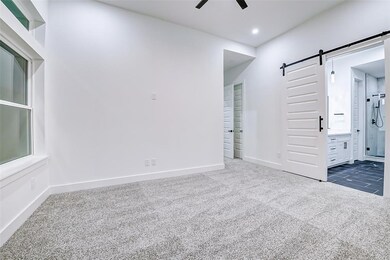1913 Hoskins Dr Unit C Houston, TX 77080
Spring Branch Central NeighborhoodHighlights
- New Construction
- 2 Car Attached Garage
- Breakfast Bar
- Family Room Off Kitchen
- Soaking Tub
- Living Room
About This Home
Experience modern elegance in this stunning new construction home in Houston. Designed with clean lines and upscale finishes, the open-concept layout is perfect for everyday living and entertaining. The chef-inspired kitchen features soft-close cabinetry, under-cabinet lighting, Quartz countertops, and a gas cooktop. The third-floor primary suite offers a private retreat with a spa-like bath, including double sinks, a soaking tub, walk-in closet, and frameless glass shower. A versatile first-floor bedroom with en-suite bath is ideal for guests or a stylish home office. Energy-efficient windows and a high-efficiency HVAC system provide year-round comfort. Enjoy nearby parks, scenic trails, and green spaces—perfect for daily walks or weekend outings. With top-rated schools, shopping, and dining just minutes away, this home offers the perfect blend of style, comfort, and location. Schedule your showing today!
Home Details
Home Type
- Single Family
Est. Annual Taxes
- $6,784
Year Built
- Built in 2025 | New Construction
Lot Details
- 1,750 Sq Ft Lot
Parking
- 2 Car Attached Garage
Interior Spaces
- 2,255 Sq Ft Home
- 2-Story Property
- Family Room Off Kitchen
- Living Room
- Dining Room
- Washer and Electric Dryer Hookup
Kitchen
- Breakfast Bar
- <<convectionOvenToken>>
- Gas Cooktop
- <<microwave>>
- Dishwasher
- Kitchen Island
- Disposal
Bedrooms and Bathrooms
- 3 Bedrooms
- En-Suite Primary Bedroom
- Soaking Tub
- Separate Shower
Schools
- Buffalo Creek Elementary School
- Spring Woods Middle School
- Spring Woods High School
Utilities
- Central Heating and Cooling System
- Heating System Uses Gas
Listing and Financial Details
- Property Available on 5/22/25
- Long Term Lease
Community Details
Overview
- Neuen Manor 19Th Prcl R/P Subdivision
Pet Policy
- Call for details about the types of pets allowed
- Pet Deposit Required
Map
Source: Houston Association of REALTORS®
MLS Number: 29558971
APN: 0751250170010
- 1913 Hoskins Dr Unit F
- 1913 Hoskins Dr Unit D
- 1913 Hoskins Dr Unit L
- 9426 Campbell Rd Unit B
- 1918 Hoskins Dr
- 9382 Livernois Rd
- 9320 Montridge Dr
- 9309 Montridge Dr
- 9315 Montridge Dr
- 9311 Montridge Dr
- 1965 Campbell Rd Unit 1965
- 9312 Presidio Park Dr
- 2121 Hoskins Dr
- 2122 Blalock Rd Unit B
- 2125 Hoskins Dr
- 1902 Stillwood Dr
- 9302 Hammerly Blvd Unit 1
- 2126 Blalock Rd
- 2132 Blalock Rd
- 2206 Hoskins Dr
- 1993 Campbell Rd Unit 1993
- 9303 Hammerly Blvd Unit 302
- 9452 Kerrwood Ln
- 1907 Sedgie Dr
- 2008 Elmview Dr
- 2209 Bauer Dr Unit B
- 2207 Bauer Dr Unit A
- 9510 Vilven Ln
- 2205 Rain Melody Ln
- 1736 Crestdale Dr Unit 7
- 2308 Campbell Rd Unit B
- 1801 Campbell Rd Unit 12
- 1620 Oak Tree Dr
- 1620 Oak Tree Dr Unit 2304
- 1620 Oak Tree Dr Unit 2302
- 1620 Oak Tree Dr Unit 1102
- 1620 Oak Tree Dr Unit 2305
- 1620 Oak Tree Dr Unit 2301
- 1620 Oak Tree Dr Unit 1306
- 1620 Oak Tree Dr Unit 3210
