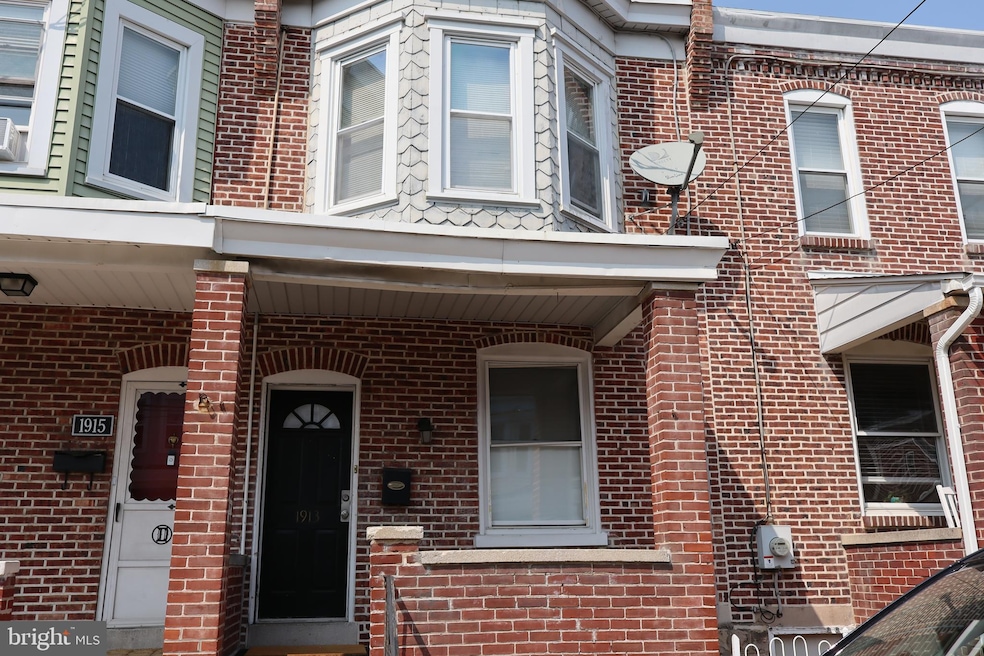
1913 Howland St Wilmington, DE 19805
Little Italy NeighborhoodHighlights
- Colonial Architecture
- Deck
- Porch
- Dupont (H.B.) Middle School Rated A
- No HOA
- 2-minute walk to Father Tucker Memorial Park
About This Home
As of July 2025Charming 2 Bedroom, 2 Bath Town Home. Conveniently located just steps from Union Street, this property offers a perfect blend of location and potential. This property would be fantastic to live in or use as a rental property. It does need some cosmetic work (paint, carpet and a few minor repairs) and the seller is selling the property As-Is. There is a Living Room, Dining Room, Eat-In Kitchen with Gas Oven and Full Bath on the Main Floor. The laundry is also located on the Main Floor. Upstairs is the Primary Bedroom a nice sized Second Bedroom and another Full Bath. The unfinished basement does have a outside entrance. Enjoy outdoor living on the back deck and in the charming yard, perfect for relaxing or entertaining. While the deck may need some work, the potential for outdoor enjoyment is clear. Walk everywhere; Restaurants like the infamous Mrs. Robinos, Walter's Steakhouse, numerous Shops and Pubs, a block from Father Tucker Park and Playground a short stroll to Little Italy and the Italian Festival. Any inspections are for the buyer's information only; seller will not be making any repairs.
Townhouse Details
Home Type
- Townhome
Est. Annual Taxes
- $1,562
Year Built
- Built in 1904
Lot Details
- 1,307 Sq Ft Lot
- Property is in below average condition
Parking
- On-Street Parking
Home Design
- Colonial Architecture
- Stone Foundation
Interior Spaces
- Property has 3 Levels
- Laundry on main level
Bedrooms and Bathrooms
- 2 Bedrooms
Basement
- Connecting Stairway
- Interior and Exterior Basement Entry
- Drainage System
- Sump Pump
Outdoor Features
- Deck
- Porch
Utilities
- Window Unit Cooling System
- Heating System Uses Oil
- Hot Water Baseboard Heater
- Oil Water Heater
Community Details
- No Home Owners Association
- Wilm #14 Subdivision
Listing and Financial Details
- Assessor Parcel Number 26-019.40-156
Ownership History
Purchase Details
Home Financials for this Owner
Home Financials are based on the most recent Mortgage that was taken out on this home.Purchase Details
Home Financials for this Owner
Home Financials are based on the most recent Mortgage that was taken out on this home.Purchase Details
Similar Homes in Wilmington, DE
Home Values in the Area
Average Home Value in this Area
Purchase History
| Date | Type | Sale Price | Title Company |
|---|---|---|---|
| Deed | $164,000 | None Listed On Document | |
| Deed | $154,000 | Kirsh Title Services Inc | |
| Interfamily Deed Transfer | -- | None Available |
Mortgage History
| Date | Status | Loan Amount | Loan Type |
|---|---|---|---|
| Open | $153,750 | New Conventional |
Property History
| Date | Event | Price | Change | Sq Ft Price |
|---|---|---|---|---|
| 07/15/2025 07/15/25 | Sold | $205,000 | +2.6% | $178 / Sq Ft |
| 06/05/2025 06/05/25 | Pending | -- | -- | -- |
| 06/03/2025 06/03/25 | For Sale | $199,900 | 0.0% | $174 / Sq Ft |
| 01/04/2022 01/04/22 | Rented | $1,350 | 0.0% | -- |
| 12/22/2021 12/22/21 | Under Contract | -- | -- | -- |
| 12/17/2021 12/17/21 | For Rent | $1,350 | 0.0% | -- |
| 12/02/2021 12/02/21 | Sold | $154,000 | -3.7% | $134 / Sq Ft |
| 09/15/2021 09/15/21 | For Sale | $159,900 | -- | $139 / Sq Ft |
Tax History Compared to Growth
Tax History
| Year | Tax Paid | Tax Assessment Tax Assessment Total Assessment is a certain percentage of the fair market value that is determined by local assessors to be the total taxable value of land and additions on the property. | Land | Improvement |
|---|---|---|---|---|
| 2024 | $964 | $30,900 | $3,800 | $27,100 |
| 2023 | $838 | $30,900 | $3,800 | $27,100 |
| 2022 | $842 | $30,900 | $3,800 | $27,100 |
| 2021 | $840 | $30,900 | $3,800 | $27,100 |
| 2020 | $845 | $30,900 | $3,800 | $27,100 |
| 2019 | $1,466 | $30,900 | $3,800 | $27,100 |
| 2018 | $2,506 | $30,900 | $3,800 | $27,100 |
| 2017 | $1,369 | $30,900 | $3,800 | $27,100 |
| 2016 | $1,369 | $30,900 | $3,800 | $27,100 |
| 2015 | $1,309 | $30,900 | $3,800 | $27,100 |
| 2014 | $1,243 | $30,900 | $3,800 | $27,100 |
Agents Affiliated with this Home
-
Cathy Verne

Seller's Agent in 2025
Cathy Verne
Patterson Schwartz
(302) 561-0724
2 in this area
128 Total Sales
-
Jeff Derp

Buyer's Agent in 2025
Jeff Derp
Long & Foster
(302) 562-0942
2 in this area
99 Total Sales
-
Jake Ogbin

Seller's Agent in 2022
Jake Ogbin
Crown Homes Real Estate
(302) 502-6002
13 Total Sales
-
David Beaver
D
Seller's Agent in 2021
David Beaver
Compass
(302) 202-9855
1 in this area
81 Total Sales
-
Stephen Mottola

Seller Co-Listing Agent in 2021
Stephen Mottola
Compass
(302) 437-6600
5 in this area
693 Total Sales
Map
Source: Bright MLS
MLS Number: DENC2082890
APN: 26-019.40-156
- 619 N Lincoln St
- 1805 W 10th St
- 912 N Bancroft Pkwy
- 2119 W 7th St
- 2127 W 7th St
- 1918 W 6th St
- 1731 W 6th St
- 1611 Howland St
- 505 N Lincoln St
- 504 N Lincoln St
- 2206 W 11th St
- 1816 W 5th St
- 1722 W 5th St
- 901 Blackshire Rd
- 2305 Macdonough Rd
- 1707 W 4th St
- 1738 W 4th St
- 1711 W 13th St
- 1625 W 4th St
- 1500 W 7th St






