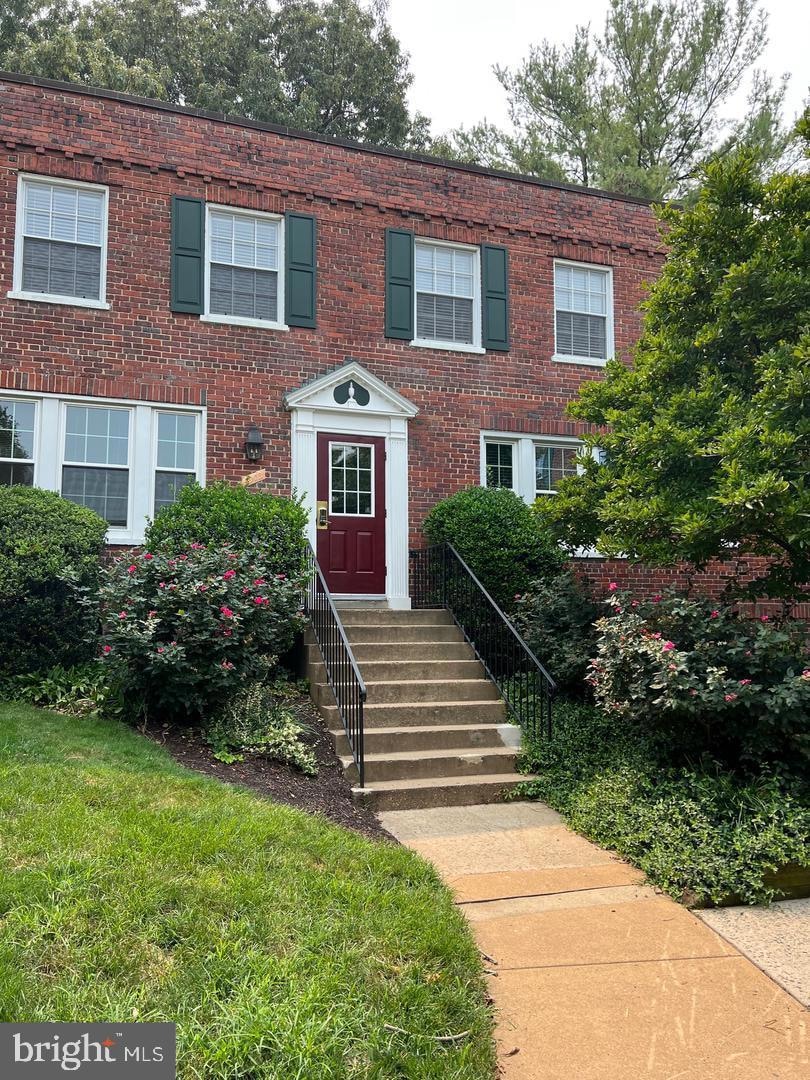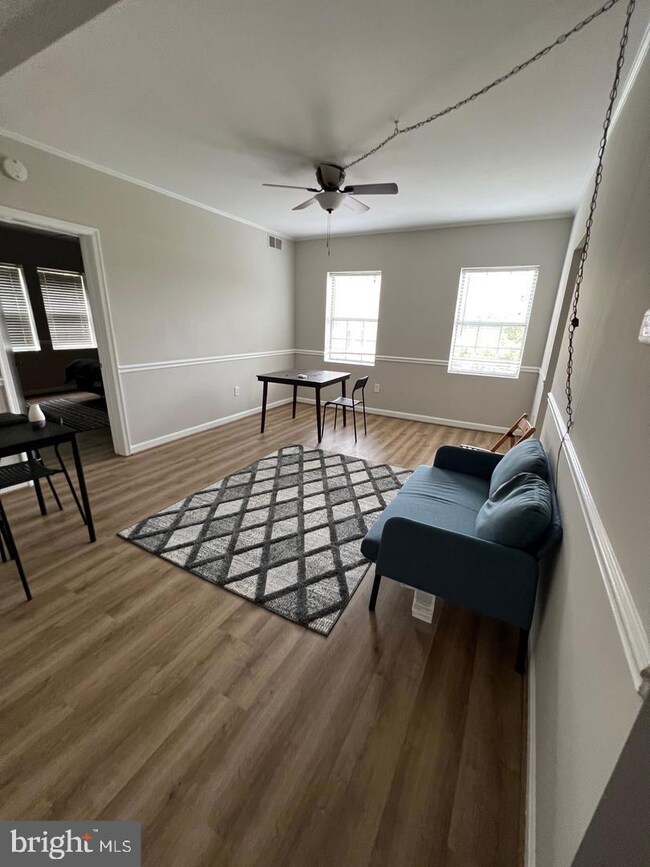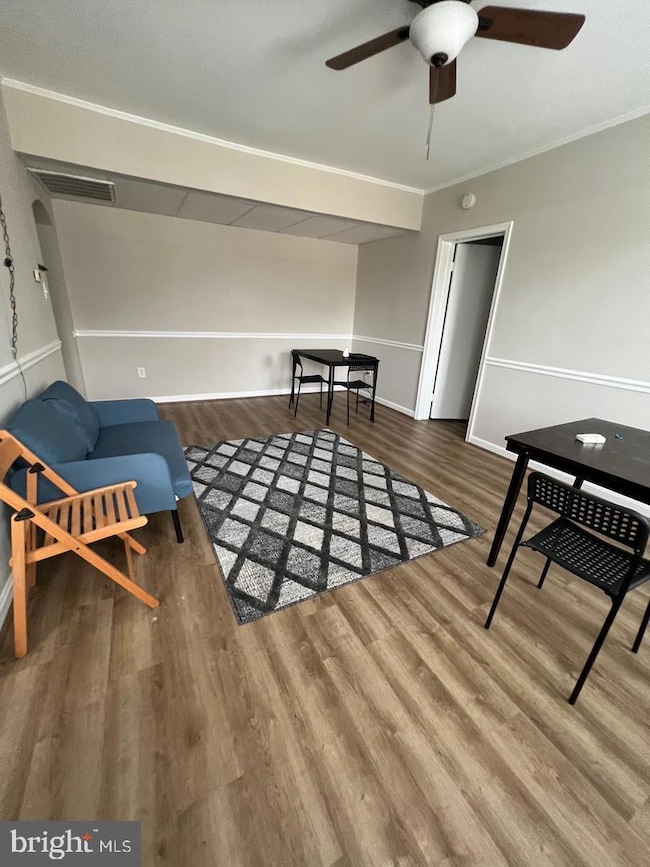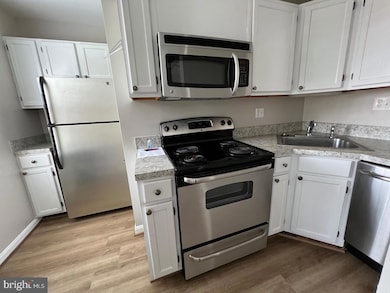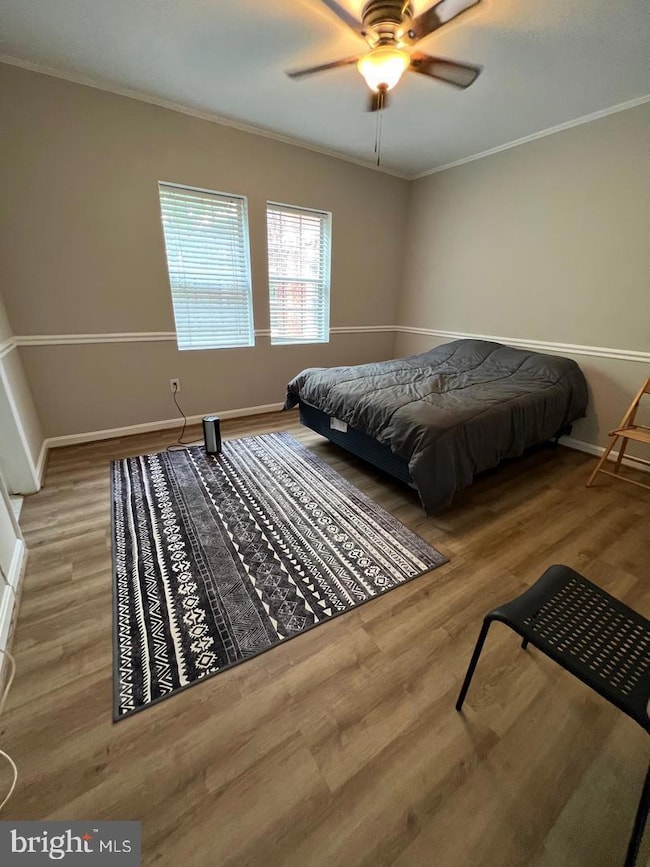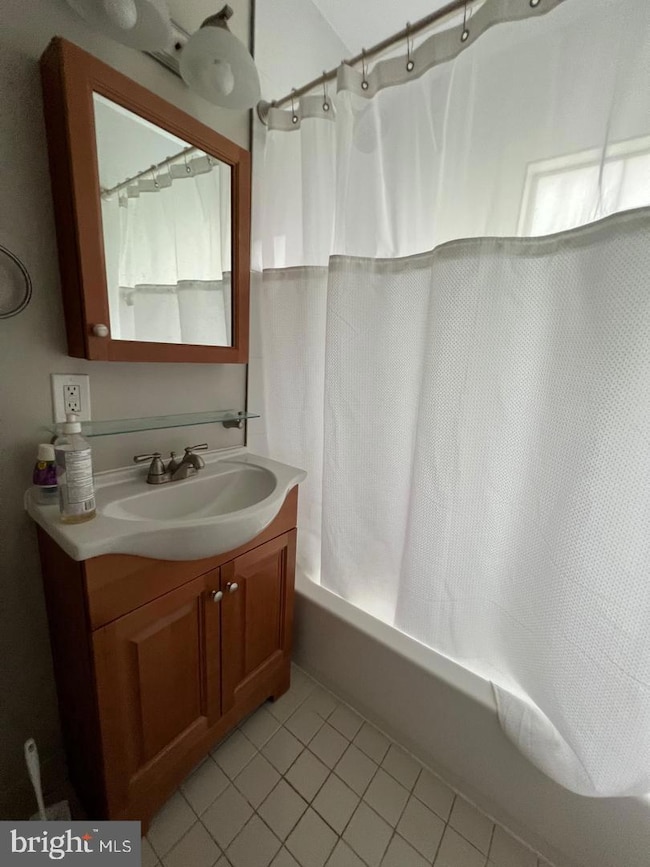1913 Key Blvd Unit 11573 Arlington, VA 22201
Colonial Village NeighborhoodHighlights
- Colonial Architecture
- No HOA
- Combination Dining and Living Room
- Dorothy Hamm Middle School Rated A
- Central Heating and Cooling System
- Laundry Facilities
About This Home
Welcome to this charming 1-bedroom, 1-bathroom condo in a prime Arlington location, offering the best of urban living with easy access to all the conveniences you need. Located just minutes from the Clarendon and Rosslyn neighborhoods, this unit offers unbeatable proximity to the Rosslyn Metro Station and easy access to the DC Metro area, making commuting a breeze.
This home boasts no move-in fee, saving you on additional costs as you settle in. With the Clarendon and Rosslyn areas just a short walk away, you’ll find a variety of dining, shopping, and entertainment options at your fingertips. Enjoy the nearby parks and trails, or take in the scenic views of the Potomac River, perfect for outdoor enthusiasts.
For those who enjoy a vibrant social scene, the surrounding neighborhoods offer plenty of options for coffee, dining, and nightlife. With quick access to I-66, Georgetown, and downtown DC, your commute will be smooth and stress-free. This unit is ideal for anyone looking for a central, walkable lifestyle with everything right at your doorstep. Schedule a tour today to experience the convenience and charm of this fantastic location!
Landlord prefers:
Move-in Date: 1 Aug 2025
Credit Score: 661
Minimum annual income: $68K
Pets: Case by case (Dogs not more than 40 lbs and not more than two)
Everyone over 18 y/o must apply
*Tenant Occupied*
Parking permit: $40
Tenant is responsible for Electricity, Internet, and Cable if applicable.
First month, Security deposit, and Pet Security (if applicable) due 48 hours after ratified lease.
Resident Benefits Package (RBP):
All Allegiance Property Management residents are enrolled in a mandatory Resident Benefits
Package (RBP) for $55.95, which includes:
Renters’ Insurance
HVAC Air Filter Delivery (for applicable properties)
Credit Building
$1M Identity Protection
On-Demand Pest Control (optional)
Utility Concierge Service
Resident Rewards Program
Renters’ Insurance Option: Residents have the option to provide proof of their own renters’
insurance. If proof of renters’ insurance is submitted, the RBP cost will be reduced by
$10.95/month
If the resident chooses NOT to enroll in on-demand pest control, the RBP cost will be
$40.95/month (or $30.00/month if renters’ insurance is provided).
If you have any questions or concerns please contact Luis Quetell.
Condo Details
Home Type
- Condominium
Est. Annual Taxes
- $3,142
Year Built
- Built in 1940
Parking
- On-Street Parking
Home Design
- Colonial Architecture
- Brick Exterior Construction
Interior Spaces
- 589 Sq Ft Home
- Property has 1 Level
- Combination Dining and Living Room
Kitchen
- Electric Oven or Range
- Microwave
- Dishwasher
- Disposal
Bedrooms and Bathrooms
- 1 Main Level Bedroom
- 1 Full Bathroom
Utilities
- Central Heating and Cooling System
- Back Up Electric Heat Pump System
- Public Septic
- Cable TV Available
Listing and Financial Details
- Residential Lease
- Security Deposit $1,850
- Tenant pays for cable TV, electricity, internet, parking fee
- Rent includes water, trash removal, sewer
- No Smoking Allowed
- 12-Month Min and 36-Month Max Lease Term
- Available 8/1/25
- Assessor Parcel Number 16-026-207
Community Details
Overview
- No Home Owners Association
- Low-Rise Condominium
- Colonial Village Community
- Colonial Village Subdivision
- Property Manager
Amenities
- Laundry Facilities
Pet Policy
- Pets allowed on a case-by-case basis
- Pet Deposit $400
Map
Source: Bright MLS
MLS Number: VAAR2060362
APN: 16-026-207
- 1909 Key Blvd Unit 11554
- 2100 Langston Blvd Unit 406
- 2100 Langston Blvd Unit 103
- 1801 Key Blvd Unit 10501
- 1758 N Rhodes St Unit 6336
- 1744 N Rhodes St Unit 5310
- 1923 N Vance St
- 1728 N Queens Ln Unit 3181
- 2015 20th Rd N
- 1800 Wilson Blvd Unit 305
- 2101 N Taft St Unit 123
- 1807 N Barton St
- 2001 15th St N Unit 608
- 2001 15th St N Unit 319
- 2001 15th St N Unit 1005
- 2001 15th St N Unit 902
- 2001 15th St N Unit 101
- 2404 16th St N
- 1512 N Scott St Unit TH4
- 2119 21st Rd N
