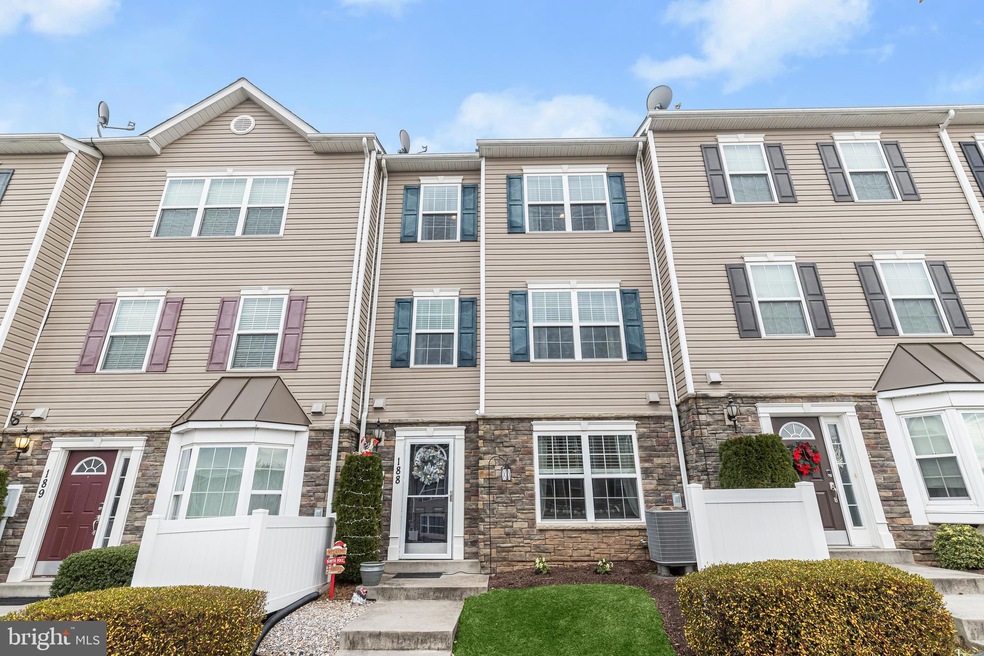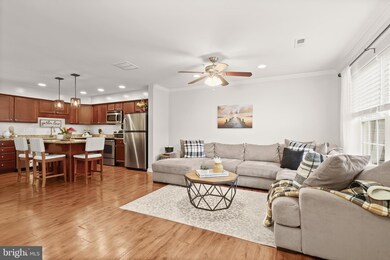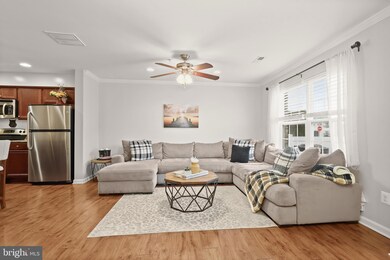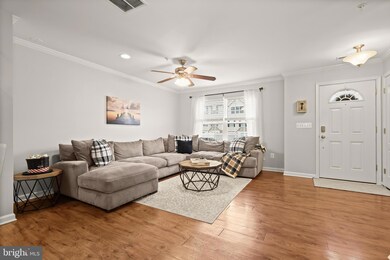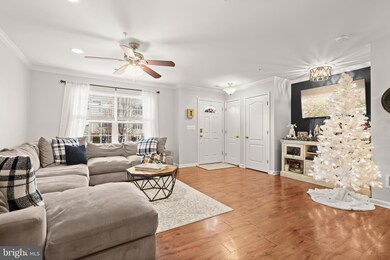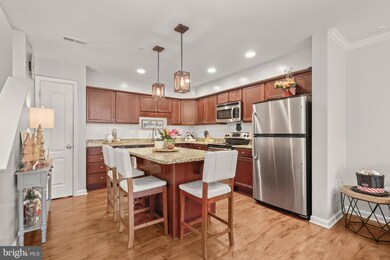
1913 Lennox Dr Unit 188 Sykesville, MD 21784
Highlights
- Eat-In Gourmet Kitchen
- Open Floorplan
- Garden View
- Carrolltowne Elementary School Rated A
- Traditional Architecture
- Upgraded Countertops
About This Home
As of January 2024OPEN HOUSES CANCELLED!!! OPEN HOUSES CANCELLED!!!
Beautiful interior colonial townhouse with an abundance of possibilities from the moment you walk into the open-concept main level. Experience an elevated atmosphere with gorgeous luxury flooring that accents the crown molding, a neutral color palette, and guides you into the gourmet eat-in kitchen. Let the kitchen inspire delectable delights boasting a center island with a breakfast bar, under cabinet lighting, stainless steel appliances, and granite counters. Relax and unwind in the penthouse level primary bedroom suite highlighted by plush carpet, a walk-in closet, and an en-suite offering a double vanity and a walk-in shower. Two additional bedrooms and a hall bath conclude the sleeping quarters. The community pool, Pavilion, and nearby shopping, dining, and entertainment provide a plethora of amenities and adventures that are waiting for you. Major commuter routes include Liberty Road, MD-26, and I-795 for travel to points of interest. Updates: Lighting, Paint, Ethernet Ports, Pre-Wired for a Home Sound System.
Last Agent to Sell the Property
Berkshire Hathaway HomeServices Homesale Realty Listed on: 12/06/2023

Townhouse Details
Home Type
- Townhome
Est. Annual Taxes
- $2,979
Year Built
- Built in 2013
Lot Details
- Northwest Facing Home
- Landscaped
- Property is in excellent condition
HOA Fees
- $315 Monthly HOA Fees
Home Design
- Traditional Architecture
- Slab Foundation
- Shingle Roof
- Vinyl Siding
Interior Spaces
- 1,680 Sq Ft Home
- Property has 3 Levels
- Open Floorplan
- Crown Molding
- Recessed Lighting
- Double Pane Windows
- Vinyl Clad Windows
- Double Hung Windows
- Window Screens
- Living Room
- Garden Views
Kitchen
- Eat-In Gourmet Kitchen
- Breakfast Area or Nook
- Electric Oven or Range
- <<selfCleaningOvenToken>>
- <<builtInMicrowave>>
- Freezer
- Ice Maker
- Dishwasher
- Stainless Steel Appliances
- Kitchen Island
- Upgraded Countertops
- Disposal
Flooring
- Carpet
- Luxury Vinyl Plank Tile
Bedrooms and Bathrooms
- 3 Bedrooms
- En-Suite Primary Bedroom
- Walk-In Closet
- <<tubWithShowerToken>>
- Walk-in Shower
Laundry
- Laundry on upper level
- Dryer
- Washer
Home Security
Parking
- 2 Open Parking Spaces
- 2 Parking Spaces
- Parking Lot
- 2 Assigned Parking Spaces
Outdoor Features
- Exterior Lighting
Schools
- Carrolltowne Elementary School
- Oklahoma Road Middle School
- Liberty High School
Utilities
- Central Air
- Heat Pump System
- Electric Water Heater
Listing and Financial Details
- Tax Lot 188
- Assessor Parcel Number 0705430943
Community Details
Overview
- Association fees include common area maintenance, exterior building maintenance, insurance, lawn maintenance, pool(s), snow removal, trash, water
- Reservoir Ridge Subdivision
- Property Manager
Recreation
- Community Playground
- Community Pool
Pet Policy
- Pets Allowed
Additional Features
- Common Area
- Fire and Smoke Detector
Ownership History
Purchase Details
Home Financials for this Owner
Home Financials are based on the most recent Mortgage that was taken out on this home.Purchase Details
Home Financials for this Owner
Home Financials are based on the most recent Mortgage that was taken out on this home.Similar Homes in Sykesville, MD
Home Values in the Area
Average Home Value in this Area
Purchase History
| Date | Type | Sale Price | Title Company |
|---|---|---|---|
| Deed | $340,000 | None Listed On Document | |
| Deed | $241,030 | Continental Title Group |
Mortgage History
| Date | Status | Loan Amount | Loan Type |
|---|---|---|---|
| Open | $333,841 | FHA | |
| Previous Owner | $203,850 | New Conventional | |
| Previous Owner | $245,948 | New Conventional |
Property History
| Date | Event | Price | Change | Sq Ft Price |
|---|---|---|---|---|
| 01/08/2024 01/08/24 | Sold | $340,000 | 0.0% | $202 / Sq Ft |
| 12/08/2023 12/08/23 | Pending | -- | -- | -- |
| 12/06/2023 12/06/23 | For Sale | $340,000 | +41.1% | $202 / Sq Ft |
| 08/22/2013 08/22/13 | Sold | $241,030 | +4.8% | $143 / Sq Ft |
| 03/17/2013 03/17/13 | Pending | -- | -- | -- |
| 02/26/2013 02/26/13 | For Sale | $229,990 | -- | $137 / Sq Ft |
Tax History Compared to Growth
Tax History
| Year | Tax Paid | Tax Assessment Tax Assessment Total Assessment is a certain percentage of the fair market value that is determined by local assessors to be the total taxable value of land and additions on the property. | Land | Improvement |
|---|---|---|---|---|
| 2024 | $3,080 | $275,000 | $100,000 | $175,000 |
| 2023 | $2,986 | $266,667 | $0 | $0 |
| 2022 | $2,893 | $258,333 | $0 | $0 |
| 2021 | $5,650 | $250,000 | $80,000 | $170,000 |
| 2020 | $2,825 | $250,000 | $80,000 | $170,000 |
| 2019 | $2,825 | $250,000 | $80,000 | $170,000 |
| 2018 | $2,800 | $250,000 | $80,000 | $170,000 |
| 2017 | $2,684 | $239,667 | $0 | $0 |
| 2016 | -- | $229,333 | $0 | $0 |
| 2015 | -- | $219,000 | $0 | $0 |
| 2014 | -- | $219,000 | $0 | $0 |
Agents Affiliated with this Home
-
Thomas Oliver

Seller's Agent in 2024
Thomas Oliver
Berkshire Hathaway HomeServices Homesale Realty
(240) 381-9805
3 in this area
89 Total Sales
-
David Stella
D
Buyer's Agent in 2024
David Stella
Corner House Realty
(410) 984-3890
3 in this area
36 Total Sales
-
Elisabeth Yeager

Buyer Co-Listing Agent in 2024
Elisabeth Yeager
Homes and Farms Real Estate
(443) 878-5088
11 in this area
298 Total Sales
-
Lou Chirgott

Seller's Agent in 2013
Lou Chirgott
Core Maryland Real Estate LLC
(410) 913-6636
445 Total Sales
Map
Source: Bright MLS
MLS Number: MDCR2017760
APN: 05-430943
- 6515 Dundee Dr Unit 240
- 1820 Cassandra Dr Unit 105
- 6519 Dundee Dr Unit 249
- 1900 Lennox Dr Unit 41
- 6488 Cornwall Dr Unit 10
- 6478 Cornwall Dr Unit 26
- 6478 Cornwall Dr Unit 25
- 6478 Cornwall Dr Unit 24
- 1809 Fallstaff Ct
- 2030 Rudy Serra Dr Unit D
- 2032 Rudy Serra Dr Unit C
- 2001 Rudy Serra Dr Unit 1D
- 2011 Rudy Serra Dr Unit 2A
- 2013 Rudy Serra Dr Unit 2D
- 2021 Rudy Serra Dr Unit 1C
- 6669 Mid Summer Night Ct
- 6305 Oklahoma Rd
- 6723 Marvin Ave
- 2041 Sherryl Ave
- 6223 E Hemlock Dr
