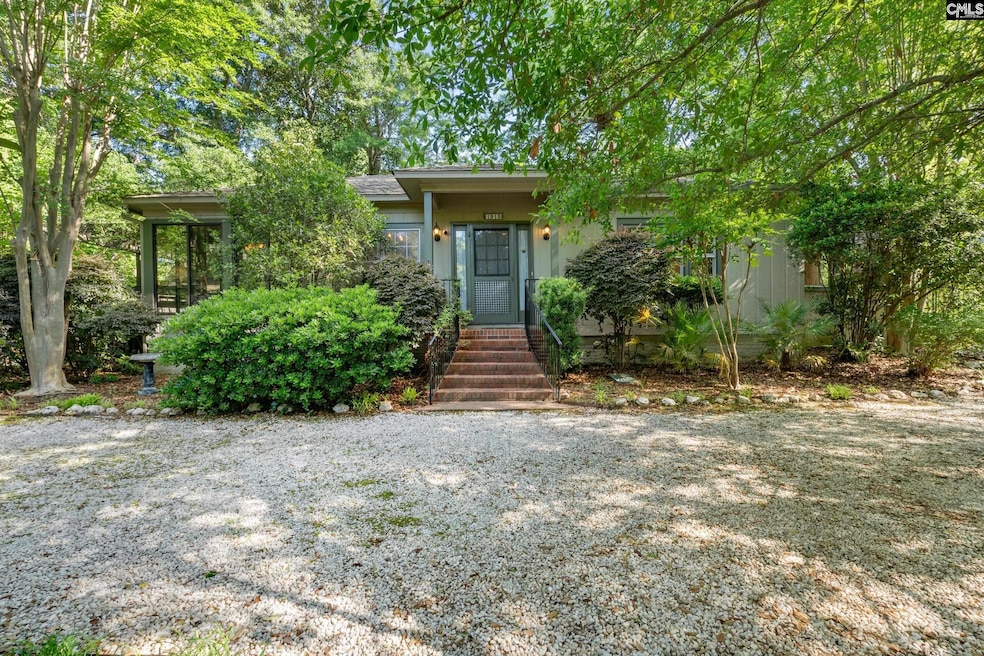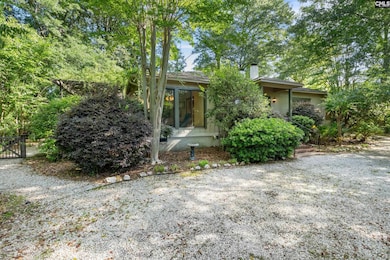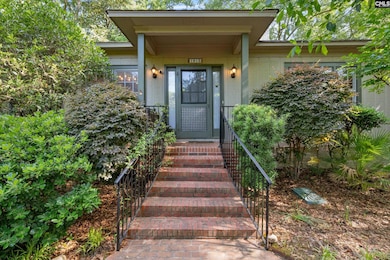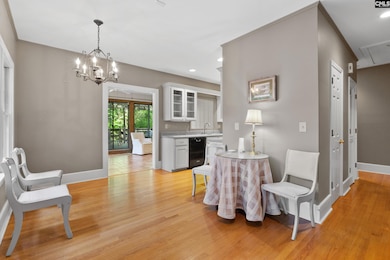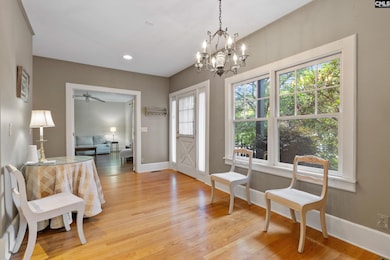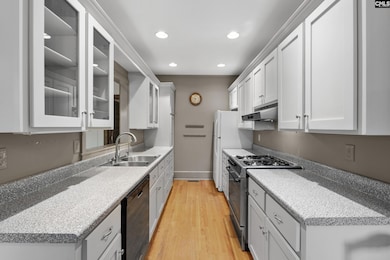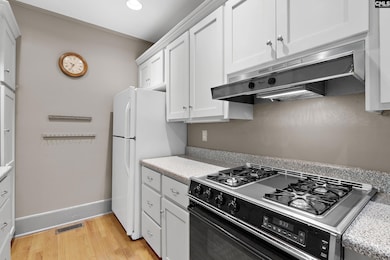
1913 Lyttleton St Camden, SC 29020
Estimated payment $2,292/month
Highlights
- Fireplace in Primary Bedroom
- Secondary bathroom tub or shower combo
- Home Office
- Wood Flooring
- Sun or Florida Room
- Covered patio or porch
About This Home
Fantastic opportunity to own a true piece of Camden History! "The Baby Bungalow", Circa 1920, is one of the original cottages of the Hobkirk Inn. This 3 bedroom, 3.5 bath home stands the test of time and still nestled among the trees, just off Lyttleton Street. This single story home offers a formal living room with original fireplace, a phenomenal sunroom lined with sliding glass doors, galley style kitchen, dining area, and 3 bedrooms plus an office that could serve as a 4th bedroom. 2 of the bedrooms have private baths, while the 3rd room shares a hall bath. The house went under a major renovation around 2002 that included relocating the front door to its current location and updating everything from the roof, electric, plumbing and re-supporting the foundation. A second addition was done about 2 years later by closing in the side porch to add a third bedroom, the 3rd full bath and the office. The brick floors were left in place giving this space added charm! One of the best features of the home is the sunroom that is full of natural light and amazing breezes. Perfect place to relax and listen to the birds. Step outside to the private deck, with pergola above, lined with Lady Banks Roses. The yard is quaint and cottage style with secret gardens behind numerous gates and a potting shed tucked in the corner. Additional features to mention are the oak floors in the majority of the rooms, tile floors in the sunroom, original fireplaces (converted to natural gas) in both the bedroom room suite and living room, and new HVAC just added in 2023. All of this located right in the heart of historic Camden! Disclaimer: Disclaimer: CMLS has not reviewed and, therefore, does not endorse vendors who may appear in listings.
Home Details
Home Type
- Single Family
Year Built
- Built in 1920
Lot Details
- 0.33 Acre Lot
- South Facing Home
- Sprinkler System
Parking
- 4 Parking Spaces
Interior Spaces
- 1,958 Sq Ft Home
- 1-Story Property
- Ceiling Fan
- Recessed Lighting
- Gas Log Fireplace
- Living Room with Fireplace
- 2 Fireplaces
- Dining Area
- Home Office
- Sun or Florida Room
- Wood Flooring
- Crawl Space
- Attic Access Panel
- Laundry on main level
Kitchen
- Gas Cooktop
- Free-Standing Range
- Dishwasher
- Formica Countertops
Bedrooms and Bathrooms
- 3 Bedrooms
- Fireplace in Primary Bedroom
- Walk-In Closet
- Secondary bathroom tub or shower combo
- Separate Shower
Outdoor Features
- Covered patio or porch
- Shed
- Rain Gutters
Schools
- Camden Elementary And Middle School
- Camden High School
Utilities
- Central Air
- Heating System Uses Gas
- Gas Water Heater
Community Details
- Historic District Subdivision
Map
Home Values in the Area
Average Home Value in this Area
Tax History
| Year | Tax Paid | Tax Assessment Tax Assessment Total Assessment is a certain percentage of the fair market value that is determined by local assessors to be the total taxable value of land and additions on the property. | Land | Improvement |
|---|---|---|---|---|
| 2024 | -- | $182,500 | $50,000 | $132,500 |
| 2023 | $2,432 | $182,500 | $50,000 | $132,500 |
| 2022 | $0 | $182,500 | $50,000 | $132,500 |
| 2021 | $0 | $182,500 | $50,000 | $132,500 |
| 2020 | $0 | $158,700 | $45,000 | $113,700 |
| 2019 | $0 | $158,700 | $45,000 | $113,700 |
| 2018 | $0 | $158,700 | $45,000 | $113,700 |
| 2017 | -- | $158,700 | $45,000 | $113,700 |
| 2016 | -- | $167,100 | $45,000 | $122,100 |
| 2015 | -- | $167,100 | $45,000 | $122,100 |
| 2014 | -- | $0 | $0 | $0 |
Property History
| Date | Event | Price | Change | Sq Ft Price |
|---|---|---|---|---|
| 06/23/2025 06/23/25 | Price Changed | $375,000 | -6.3% | $192 / Sq Ft |
| 05/30/2025 05/30/25 | For Sale | $400,000 | 0.0% | $204 / Sq Ft |
| 05/14/2025 05/14/25 | Pending | -- | -- | -- |
| 05/08/2025 05/08/25 | For Sale | $400,000 | -- | $204 / Sq Ft |
Purchase History
| Date | Type | Sale Price | Title Company |
|---|---|---|---|
| Deed | -- | -- | |
| Deed | $37,600 | -- |
Similar Homes in Camden, SC
Source: Consolidated MLS (Columbia MLS)
MLS Number: 608232
APN: C270-12-00-067
- 1802 Lyttleton St
- 414 Greene St
- 415 Pine St
- 1822 Brevard Place
- 910 Kirkwood Cir
- 1700 Broad St
- 1703 Broad St
- 210 Chesnut St
- 615 Chesnut St
- 2015 Polo Ln
- 1310 Lyttleton St
- 1302 Lyttleton St
- 702 Hampton St
- 820 Chesnut St
- 162 E Hampton St
- 1713 Garden St
- 1413 Mill St
- 108 E Hampton St
- 1407 Sarsfield Ave
- 1853 Hasty Rd
