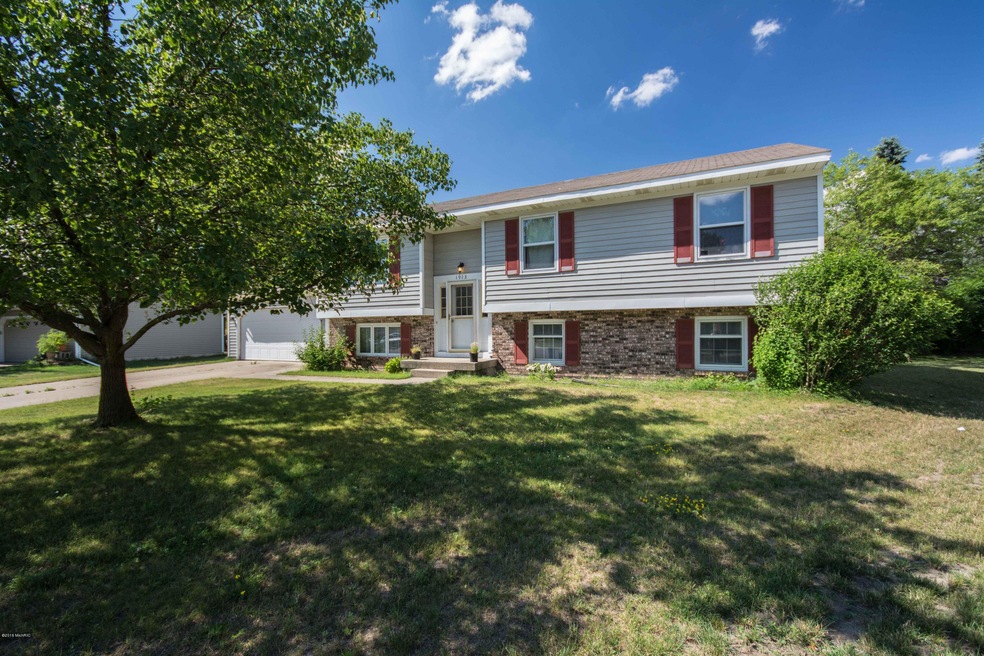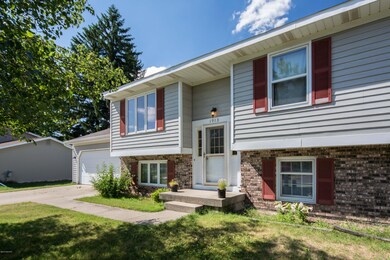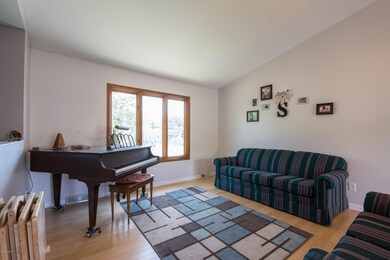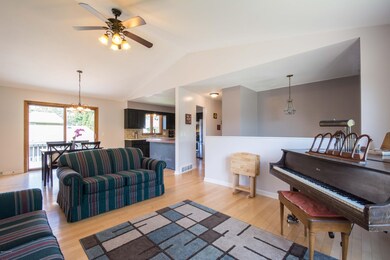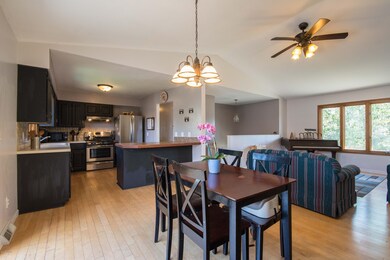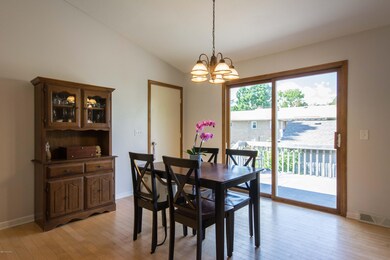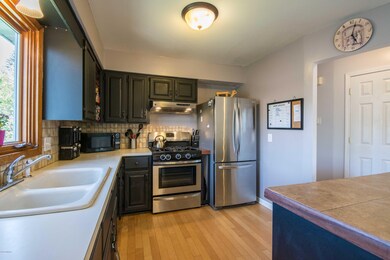
1913 Mapleview St SE Grand Rapids, MI 49508
Highlights
- Deck
- Recreation Room
- 2 Car Attached Garage
- East Kentwood High School Rated A-
- Cul-De-Sac
- 5-minute walk to Rondo Street Station
About This Home
As of August 2016Wonderful home on a quiet cul-de-sac that boasts an open floor plan, four nice sized bedrooms, two full bathrooms and lots of space to entertain. The well finished lower level has a great family room and an office space or 5th bedroom. The M6 trail is very close to the home and reached by a short walk.
Last Agent to Sell the Property
Leslie Ruppel
Coldwell Banker Schmidt Realtors Listed on: 06/29/2016
Home Details
Home Type
- Single Family
Est. Annual Taxes
- $2,180
Year Built
- Built in 1990
Lot Details
- 9,147 Sq Ft Lot
- Lot Dimensions are 82 x 110
- Cul-De-Sac
- Level Lot
Parking
- 2 Car Attached Garage
- Garage Door Opener
Home Design
- Composition Roof
- Vinyl Siding
Interior Spaces
- 2,132 Sq Ft Home
- 1-Story Property
- Ceiling Fan
- Insulated Windows
- Window Treatments
- Window Screens
- Living Room
- Dining Area
- Recreation Room
Kitchen
- Range
- Dishwasher
- Snack Bar or Counter
- Disposal
Bedrooms and Bathrooms
- 4 Bedrooms | 3 Main Level Bedrooms
- 2 Full Bathrooms
Basement
- Basement Fills Entire Space Under The House
- Natural lighting in basement
Outdoor Features
- Deck
Utilities
- Forced Air Heating and Cooling System
- Heating System Uses Natural Gas
- Cable TV Available
Ownership History
Purchase Details
Home Financials for this Owner
Home Financials are based on the most recent Mortgage that was taken out on this home.Purchase Details
Home Financials for this Owner
Home Financials are based on the most recent Mortgage that was taken out on this home.Purchase Details
Purchase Details
Purchase Details
Purchase Details
Home Financials for this Owner
Home Financials are based on the most recent Mortgage that was taken out on this home.Purchase Details
Similar Homes in Grand Rapids, MI
Home Values in the Area
Average Home Value in this Area
Purchase History
| Date | Type | Sale Price | Title Company |
|---|---|---|---|
| Warranty Deed | $164,697 | Attorney | |
| Deed | $104,000 | None Available | |
| Warranty Deed | -- | None Available | |
| Sheriffs Deed | $185,353 | None Available | |
| Quit Claim Deed | -- | None Available | |
| Warranty Deed | $140,000 | Metropolitan Title Company | |
| Sheriffs Deed | $121,465 | -- |
Mortgage History
| Date | Status | Loan Amount | Loan Type |
|---|---|---|---|
| Open | $156,462 | New Conventional | |
| Previous Owner | $98,800 | New Conventional | |
| Previous Owner | $162,714 | FHA | |
| Previous Owner | $158,650 | Fannie Mae Freddie Mac | |
| Previous Owner | $112,000 | Purchase Money Mortgage | |
| Previous Owner | $122,820 | Unknown | |
| Previous Owner | $35,880 | Unknown | |
| Closed | $28,000 | No Value Available |
Property History
| Date | Event | Price | Change | Sq Ft Price |
|---|---|---|---|---|
| 08/12/2016 08/12/16 | Sold | $164,697 | +3.0% | $77 / Sq Ft |
| 07/02/2016 07/02/16 | Pending | -- | -- | -- |
| 06/29/2016 06/29/16 | For Sale | $159,900 | +53.8% | $75 / Sq Ft |
| 08/15/2013 08/15/13 | Sold | $104,000 | +15.6% | $53 / Sq Ft |
| 06/20/2013 06/20/13 | Pending | -- | -- | -- |
| 06/04/2013 06/04/13 | For Sale | $90,000 | -- | $46 / Sq Ft |
Tax History Compared to Growth
Tax History
| Year | Tax Paid | Tax Assessment Tax Assessment Total Assessment is a certain percentage of the fair market value that is determined by local assessors to be the total taxable value of land and additions on the property. | Land | Improvement |
|---|---|---|---|---|
| 2024 | $2,980 | $131,800 | $0 | $0 |
| 2023 | $3,173 | $103,800 | $0 | $0 |
| 2022 | $2,970 | $100,000 | $0 | $0 |
| 2021 | $2,910 | $86,000 | $0 | $0 |
| 2020 | $2,414 | $83,300 | $0 | $0 |
| 2019 | $2,783 | $82,000 | $0 | $0 |
| 2018 | $2,783 | $73,000 | $0 | $0 |
| 2017 | $2,711 | $65,000 | $0 | $0 |
| 2016 | $2,260 | $62,200 | $0 | $0 |
| 2015 | $2,180 | $62,200 | $0 | $0 |
| 2013 | -- | $58,300 | $0 | $0 |
Agents Affiliated with this Home
-
L
Seller's Agent in 2016
Leslie Ruppel
Coldwell Banker Schmidt Realtors
-
Denise Maghielse
D
Buyer's Agent in 2016
Denise Maghielse
Real Estate with Maghielse &Co
(616) 977-7790
1 in this area
273 Total Sales
-
Ryan Kosters
R
Buyer Co-Listing Agent in 2016
Ryan Kosters
Real Estate with Maghielse &Co
(616) 977-0900
35 Total Sales
-
J
Seller's Agent in 2013
James Neal Graves
Leading Edge Realty LLC
Map
Source: Southwestern Michigan Association of REALTORS®
MLS Number: 16033028
APN: 41-18-28-329-026
- 4690 Stauffer Ave SE
- 2091 Bayham Dr SE
- 2214 Embro Dr SE
- 4785 Kalamazoo Ave SE
- 1830 Lockmere Dr SE
- 1502 48th St SE
- 5281 Queensbury Dr SE
- 1500 Pickett St SE
- 5033 Stauffer Ave SE Unit 95
- 4710 Maplehollow Ct SE
- 1509 Maplehollow St SE
- 5288 Newcastle Dr SE
- 2190 Wolfboro Dr SE
- 1283 Mapleview St SE
- 2527 Bridgeport Ln SE Unit 60
- 1456 54th St SE
- 4604 Curwood Ave SE
- 5551 Brattleboro Dr SE
- 2257 Stowevalley Dr SE
- 1169 Sluyter St SE
