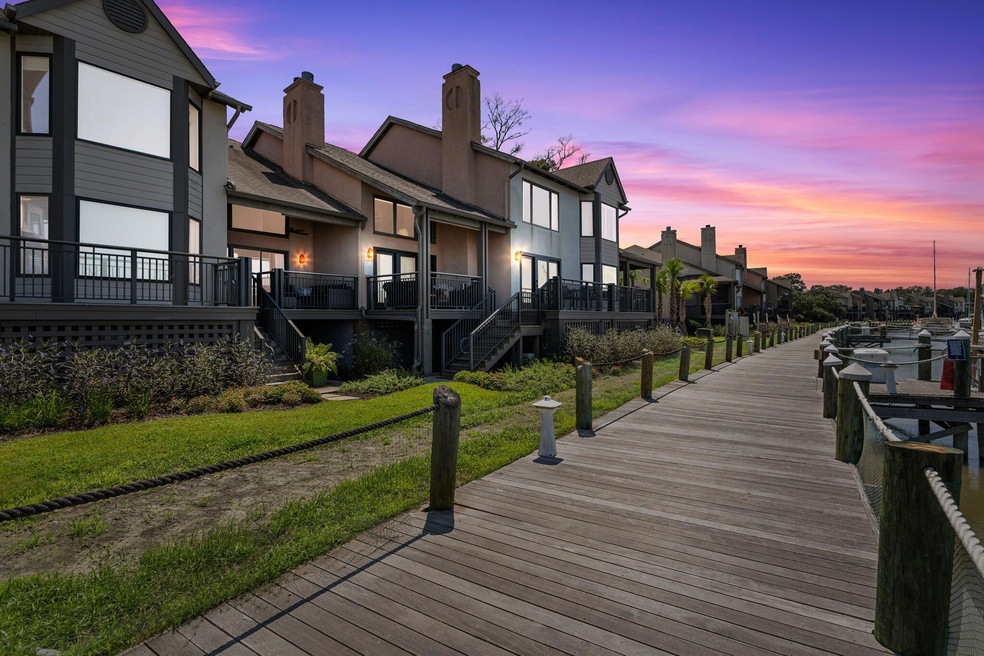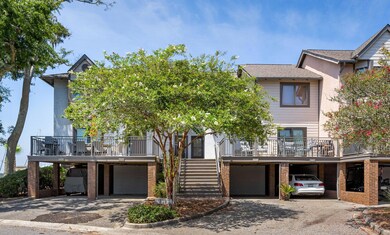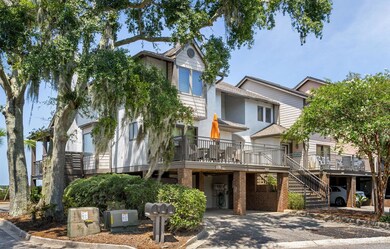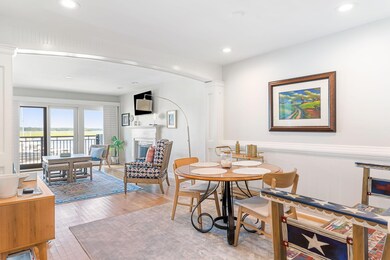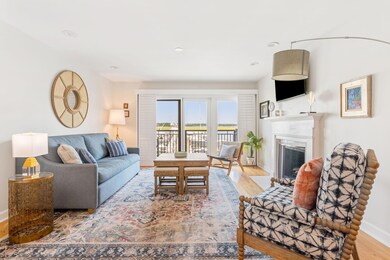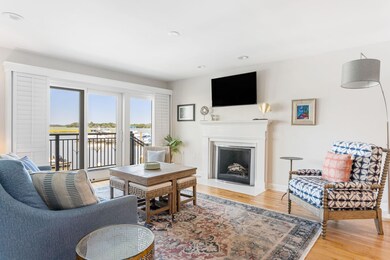
1913 Marsh Oak Ln Unit 1913 Johns Island, SC 29455
Estimated Value: $512,000 - $661,000
Highlights
- Marina
- Gated Community
- Wood Flooring
- Beach Access
- Deck
- Community Pool
About This Home
As of November 2023Welcome to waterfront 1913 Marsh Oak Lane with FABULOUS views of Bohicket Creek and Bohicket Marina. This beautifully remodeled one bedroom condo features hardwood flooring, remodeled kitchen, updated appliances and two remodeled FULL bathrooms. Located on the first floor, this unit features a covered, designated parking space, and a large expansive back deck to take full advantage of the magnificent sunset views! Access to Seabrook Island is included through the Bohicket Marina Village HOA, and a Seabrook Island Club Membership is available with purchase, but not mandatory. Bohicket Marina Village is close to the beaches of Seabrook and Kiawah, and a short bike ride to Freshfields Village, or a very short walk down to the shops and restaurants of Bohicket Marina. Come experience thespectacular views, and everything that waterfront living in The Lowcountry offers!! Sold furnished with a list of exceptions.
Last Agent to Sell the Property
Akers Ellis Real Estate LLC License #113158 Listed on: 08/28/2023
Home Details
Home Type
- Single Family
Est. Annual Taxes
- $3,863
Year Built
- Built in 1981
Lot Details
- Property fronts a marsh
- Elevated Lot
Parking
- 1 Car Garage
Home Design
- Brick Exterior Construction
- Raised Foundation
- Architectural Shingle Roof
- Asbestos Shingle Roof
- Stucco
Interior Spaces
- 855 Sq Ft Home
- 1-Story Property
- Smooth Ceilings
- Wood Burning Fireplace
- Window Treatments
- Family Room
- Living Room with Fireplace
- Combination Dining and Living Room
- Exterior Basement Entry
- Dishwasher
- Washer
Flooring
- Wood
- Ceramic Tile
Bedrooms and Bathrooms
- 1 Bedroom
- Dual Closets
- Walk-In Closet
- 2 Full Bathrooms
Outdoor Features
- Beach Access
- Deck
Schools
- Angel Oak Elementary School
- Haut Gap Middle School
- St. Johns High School
Utilities
- Central Air
- Heat Pump System
Community Details
Overview
- Property has a Home Owners Association
- Club Membership Available
- Bohicket Marina Village Subdivision
Recreation
- Marina
- Community Pool
Security
- Gated Community
Ownership History
Purchase Details
Home Financials for this Owner
Home Financials are based on the most recent Mortgage that was taken out on this home.Purchase Details
Home Financials for this Owner
Home Financials are based on the most recent Mortgage that was taken out on this home.Purchase Details
Home Financials for this Owner
Home Financials are based on the most recent Mortgage that was taken out on this home.Purchase Details
Home Financials for this Owner
Home Financials are based on the most recent Mortgage that was taken out on this home.Purchase Details
Purchase Details
Purchase Details
Similar Homes in Johns Island, SC
Home Values in the Area
Average Home Value in this Area
Purchase History
| Date | Buyer | Sale Price | Title Company |
|---|---|---|---|
| Kaplan Michael J | $540,000 | None Listed On Document | |
| Lloyd Joe Ewing | $469,000 | None Listed On Document | |
| Pergrine Properties Llc | $279,000 | None Available | |
| Willcox Thomas Law | -- | None Available | |
| Willcox Thomas L | $269,000 | -- | |
| Leonard Leanna M | $250,000 | -- | |
| Lindorme Wade | $234,000 | -- | |
| Smyth Tyler A | $135,000 | -- |
Mortgage History
| Date | Status | Borrower | Loan Amount |
|---|---|---|---|
| Previous Owner | Lloyd Joseph Ewing | $160,000 | |
| Previous Owner | Lloyd Joe Ewing | $351,750 | |
| Previous Owner | Willcox Thomas L | $229,500 | |
| Previous Owner | Smyth Tyler A | $210,000 |
Property History
| Date | Event | Price | Change | Sq Ft Price |
|---|---|---|---|---|
| 11/20/2023 11/20/23 | Sold | $540,000 | -1.6% | $632 / Sq Ft |
| 08/28/2023 08/28/23 | For Sale | $549,000 | +17.1% | $642 / Sq Ft |
| 05/04/2022 05/04/22 | Sold | $469,000 | 0.0% | $549 / Sq Ft |
| 03/23/2022 03/23/22 | Pending | -- | -- | -- |
| 03/19/2022 03/19/22 | For Sale | $469,000 | +68.1% | $549 / Sq Ft |
| 06/15/2018 06/15/18 | Sold | $279,000 | 0.0% | $326 / Sq Ft |
| 05/16/2018 05/16/18 | Pending | -- | -- | -- |
| 02/09/2018 02/09/18 | For Sale | $279,000 | -- | $326 / Sq Ft |
Tax History Compared to Growth
Tax History
| Year | Tax Paid | Tax Assessment Tax Assessment Total Assessment is a certain percentage of the fair market value that is determined by local assessors to be the total taxable value of land and additions on the property. | Land | Improvement |
|---|---|---|---|---|
| 2023 | $7,965 | $28,140 | $0 | $0 |
| 2022 | $3,863 | $16,740 | $0 | $0 |
| 2021 | $3,819 | $16,740 | $0 | $0 |
| 2020 | $3,767 | $16,740 | $0 | $0 |
| 2019 | $3,949 | $16,740 | $0 | $0 |
| 2017 | $847 | $10,250 | $0 | $0 |
| 2016 | $801 | $10,250 | $0 | $0 |
| 2015 | $840 | $10,250 | $0 | $0 |
| 2014 | $780 | $0 | $0 | $0 |
| 2011 | -- | $0 | $0 | $0 |
Agents Affiliated with this Home
-
Nick Macpherson

Seller's Agent in 2023
Nick Macpherson
Akers Ellis Real Estate LLC
(954) 591-5741
35 in this area
79 Total Sales
-
Emery Macpherson
E
Seller Co-Listing Agent in 2023
Emery Macpherson
Akers Ellis Real Estate LLC
(843) 768-9844
204 in this area
288 Total Sales
-
Pam Harrington

Buyer's Agent in 2023
Pam Harrington
Pam Harrington Exclusives
(843) 768-3635
54 in this area
263 Total Sales
-
Richard Mcdonald
R
Seller's Agent in 2022
Richard Mcdonald
Dunes Properties of Charleston Inc
(864) 884-6100
6 in this area
6 Total Sales
-
Alton Brown

Buyer's Agent in 2022
Alton Brown
Carriage Properties LLC
(843) 478-0768
1 in this area
59 Total Sales
-
Stuart Rumph

Seller's Agent in 2018
Stuart Rumph
Seabrook Island Real Estate
(843) 906-2110
366 in this area
372 Total Sales
Map
Source: CHS Regional MLS
MLS Number: 23019715
APN: 204-00-00-046
- 1919 Marsh Oak Ln Unit 1919
- 1934 Marsh Oak Ln
- 1880 Andell Bluff Blvd Unit G 12
- 1880 Andell Bluff Blvd Unit D-6
- 1880 Andell Bluff Blvd Unit F-3
- 1880 Andell Bluff Blvd Unit G4
- 1880 Andell Bluff Blvd Unit Slip E 9
- 1880 Andell Bluff Blvd Unit E-8
- 1880 Andell Bluff Blvd Unit C-5
- 1880 Andell Bluff Blvd Unit D-16
- 1948 Marsh Oak Ln
- 1955 Marsh Oak Ln
- 1801 Landfall Way
- 20 Old Cedar Ln
- 2105 Landfall Way
- 2135 Landfall Way Unit E2135
- 2134 Landfall Way Unit E2134
- 2119 Landfall Way Unit 2119
- 2087 Sterling Marsh Ln
- 2413 Racquet Club Dr
- 1913 Marsh Oak Ln Unit 1913
- 1914 Marsh Oak Ln
- 1912 Marsh Oak Ln
- 1911 Marsh Oak Ln Unit 1911
- 1910 Marsh Oak Ln
- 1909 Marsh Oak Ln
- 1909/1910 Marsh Oak Ln
- 0 H5 Andell Bluff Blvd
- 1908 Marsh Oak Ln Unit 1908
- 1906 Marsh Oak Ln
- 1907 Marsh Oak Ln Unit 1907
- 1916 Marsh Oak Ln Unit 1916
- 1917 Marsh Oak Ln
- 1904 Marsh Oak Ln Unit 1904
- 0 G4 Andell Bluff Blvd
- 1905 Marsh Oak Ln
- 1903 Marsh Oak Ln
- 1903 Marsh Oak Ln
- 1918 Marsh Oak Ln
- 1800 Andell Bluff Blvd Unit G16
