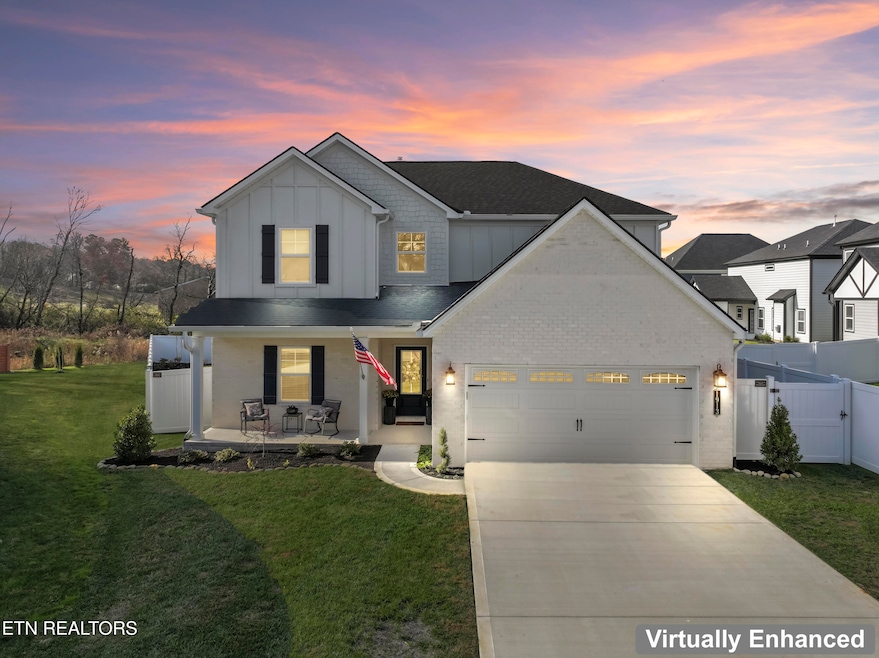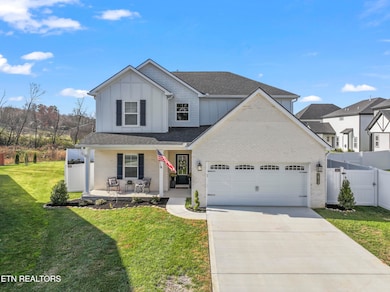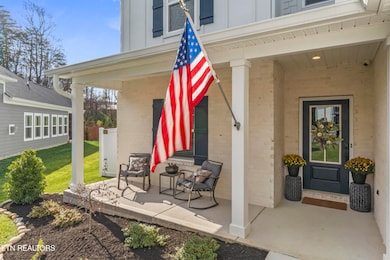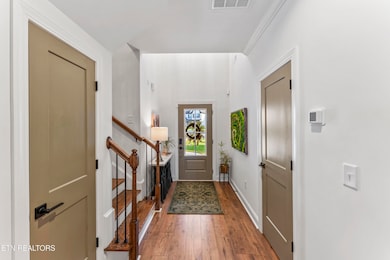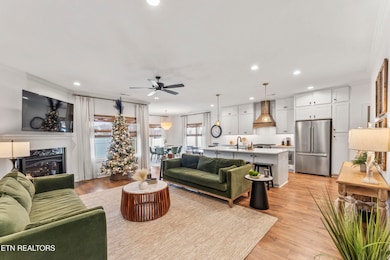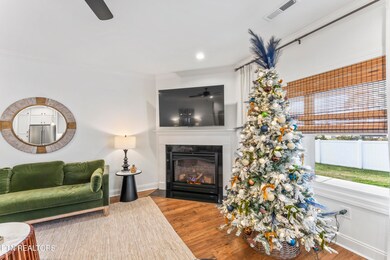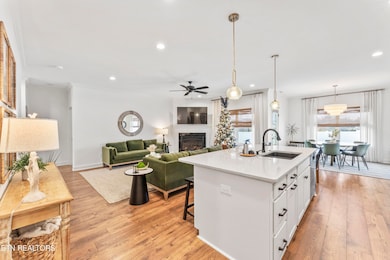1913 Melton Meadows Dr Maryville, TN 37803
Estimated payment $3,478/month
Highlights
- Landscaped Professionally
- Traditional Architecture
- Main Floor Primary Bedroom
- Countryside Views
- Wood Flooring
- 2 Fireplaces
About This Home
This stunning home offers 4 bedrooms, 3.5 baths, and an exceptional layout designed for both comfort and flexibility. The main-level primary suite features a spa-like bath and a dreamy walk-in closet with built-in organizers and a cozy window-seat bench. Upstairs, a second master suite with dual walk-in closets provides an ideal setup for multi-generational living or extended-stay guests. A convenient Jack-and-Jill bath connects two additional spacious bedrooms, and the bonus area serves perfectly as a media room, playroom, or home office. The gourmet kitchen includes added cabinetry, a premium vent hood, and high-end lighting throughout. The open-concept living area centers around a gas fireplace, creating a warm and inviting atmosphere. Step outside to the covered game-day porch with a second gas fireplace, perfect for entertaining or relaxing year-round. Additional highlights include upgraded landscaping, an irrigation sprinkler system, a fenced backyard, custom closet organizers, and built-in storage in both the laundry room and garage. The garage is equipped with an EV charging plug, and a tankless water heater provides energy-efficient comfort and endless hot water. Located in a quiet cul-de-sac, this exceptional home offers easy access to schools, parks, shopping, and all that Maryville has to offer. Christmas lights currently on the house do not convey.
Home Details
Home Type
- Single Family
Est. Annual Taxes
- $2,366
Year Built
- Built in 2024
Lot Details
- 7,841 Sq Ft Lot
- Cul-De-Sac
- Fenced Yard
- Vinyl Fence
- Landscaped Professionally
- Level Lot
- Rain Sensor Irrigation System
HOA Fees
- $33 Monthly HOA Fees
Parking
- 2 Car Attached Garage
- Parking Available
- Garage Door Opener
Home Design
- Traditional Architecture
- Block Foundation
- Slab Foundation
- Frame Construction
Interior Spaces
- 2,671 Sq Ft Home
- Wired For Data
- Tray Ceiling
- Ceiling Fan
- 2 Fireplaces
- Self Contained Fireplace Unit Or Insert
- Gas Log Fireplace
- Vinyl Clad Windows
- Great Room
- Combination Kitchen and Dining Room
- Bonus Room
- Storage
- Countryside Views
Kitchen
- Eat-In Kitchen
- Gas Range
- Microwave
- Kitchen Island
- Disposal
Flooring
- Wood
- Carpet
- Tile
Bedrooms and Bathrooms
- 4 Bedrooms
- Primary Bedroom on Main
- Walk-In Closet
- Walk-in Shower
Laundry
- Laundry Room
- Washer and Dryer Hookup
Home Security
- Alarm System
- Fire and Smoke Detector
Outdoor Features
- Covered Patio or Porch
Utilities
- Central Heating and Cooling System
- Heat Pump System
- Tankless Water Heater
- Internet Available
Community Details
- Association fees include grounds maintenance
- Melton Meadows Subdivision
- Mandatory home owners association
- Electric Vehicle Charging Station
Listing and Financial Details
- Assessor Parcel Number 080H B 028.00
Map
Home Values in the Area
Average Home Value in this Area
Tax History
| Year | Tax Paid | Tax Assessment Tax Assessment Total Assessment is a certain percentage of the fair market value that is determined by local assessors to be the total taxable value of land and additions on the property. | Land | Improvement |
|---|---|---|---|---|
| 2025 | $278 | $139,575 | $0 | $0 |
| 2024 | $278 | $17,500 | $17,500 | $0 |
| 2023 | -- | $17,500 | $17,500 | $0 |
Property History
| Date | Event | Price | List to Sale | Price per Sq Ft | Prior Sale |
|---|---|---|---|---|---|
| 11/20/2025 11/20/25 | For Sale | $615,000 | +3.4% | $230 / Sq Ft | |
| 02/19/2025 02/19/25 | Sold | $595,000 | 0.0% | $223 / Sq Ft | View Prior Sale |
| 01/18/2025 01/18/25 | Pending | -- | -- | -- | |
| 12/16/2024 12/16/24 | For Sale | $595,000 | -- | $223 / Sq Ft |
Purchase History
| Date | Type | Sale Price | Title Company |
|---|---|---|---|
| Warranty Deed | $595,000 | Signature Title | |
| Warranty Deed | $595,000 | Signature Title |
Mortgage History
| Date | Status | Loan Amount | Loan Type |
|---|---|---|---|
| Open | $595,000 | VA | |
| Closed | $595,000 | VA |
Source: East Tennessee REALTORS® MLS
MLS Number: 1322529
APN: 005080H B 02800
- 1208 Fort Craig Trail
- 1206 Fort Craig Trail
- 1212 Fort Craig Trail
- 1309 Fort Craig Trail
- 1310 Fort Craig Trail
- 1816 Melton Meadows Dr
- 1314 Fort Craig Trail
- 2709 Montvale Rd
- 1820 Forest Hill Rd
- 1819 Forest Hill Rd
- 119 Colts Trail
- 2917 Hudson Orr Dr
- 0 Springs Unit 1314262
- 0 Springs Unit 1314263
- 0 Springs Unit 1314264
- 0 Lot 37 Whispering Springs Unit 1314266
- 2908 Hudson Orr Dr
- 2915 Hudson Orr Dr
- Booth Plan at Whispering Springs
- Mansfield Plan at Whispering Springs
- 2713 Montvale Rd Unit 2713
- 1822 Hunters Hill Blvd
- 1007 Huntington Place Dr
- 686 Bethany Ct
- 1704 Bob White Dr
- 125 Stanley Ave
- 2805 Big Bend Dr
- 109 Circle Dr Unit 117
- 841 Sevierville Rd Unit Several
- 1000 Infinity Dr
- 1019 Beech Tree Cove
- 2425 Hallerins Ct
- 100 Enterprise Way
- 2715 Waters Place Dr
- 1000 Bridgeway Dr
- 1033 Ruscello Dr
- 100 Vintage Alcoa Way
- 804 Chilhowee View Rd
- 100 Hamilton Ridge Dr
- 120 Asbury Way Unit 118
