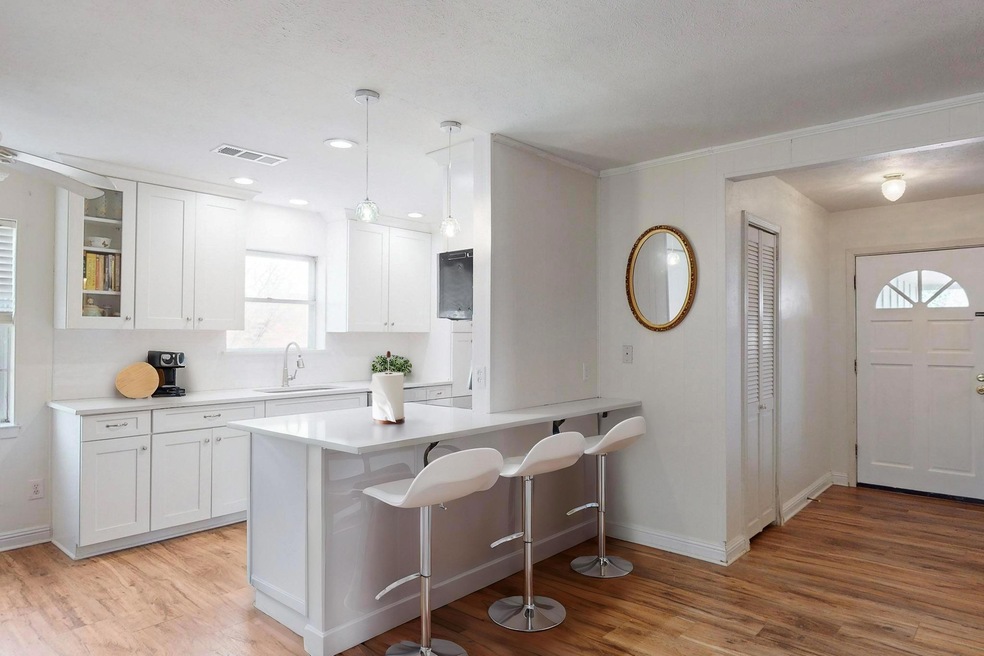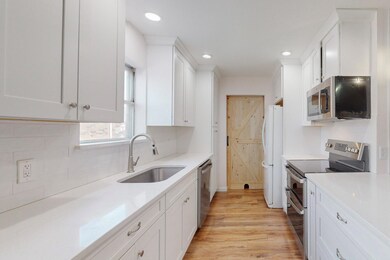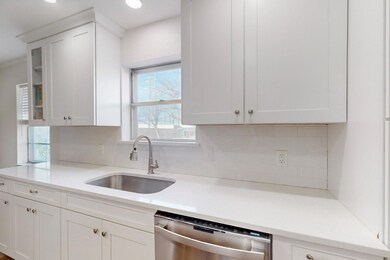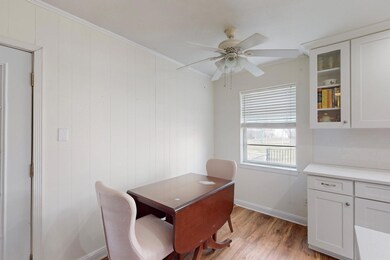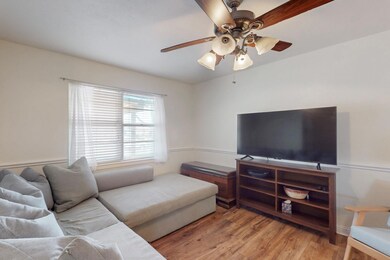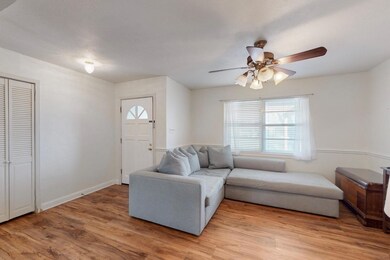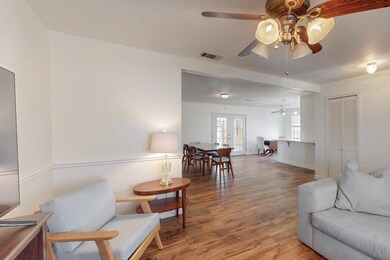
1913 Mercury Dr Garland, TX 75040
Northeast Garland NeighborhoodHighlights
- Open Floorplan
- Covered patio or porch
- Eat-In Kitchen
- Traditional Architecture
- 1 Car Attached Garage
- Walk-In Closet
About This Home
As of March 2025This 3-bedroom, 2-bath home has been reimagined and modernized with high-impact updates, including a stylishly updated kitchen with on-trend finishes, a thoughtfully remodeled primary to include a walk-in closet and walk-in shower in the ensuite bath, and a renovated guest bathroom. Luxury vinyl planking has been installed throughout the home, excluding the bathrooms, offering durability and a seamless, modern look. Step through charming French doors into a cozy screened-in patio, perfect for year-round relaxation or hosting friends. Beyond, discover a spacious backyard retreat featuring a gazebo providing the perfect place to relax under the stars or enjoy a peaceful afternoon. In the front yard, the recent addition of a pergola ensures a welcoming space to unwind with neighbors, enjoy the shade, or simply soak in the day. A convenient storage shed keeps everything tidy and within reach. With quick access to Firewheel Town Center and Rowlett Creek Nature Preserve, this home offers the ideal mix of urban convenience and serene living.
Last Agent to Sell the Property
OnDemand Realty Brokerage Phone: 214-728-1512 License #0737138 Listed on: 01/23/2025
Home Details
Home Type
- Single Family
Est. Annual Taxes
- $6,043
Year Built
- Built in 1965
Lot Details
- 8,364 Sq Ft Lot
- Chain Link Fence
Parking
- 1 Car Attached Garage
- Front Facing Garage
- Driveway
Home Design
- Traditional Architecture
- Brick Exterior Construction
- Pillar, Post or Pier Foundation
Interior Spaces
- 1,305 Sq Ft Home
- 1-Story Property
- Open Floorplan
- Chandelier
Kitchen
- Eat-In Kitchen
- Electric Oven
- Electric Cooktop
- <<microwave>>
- Dishwasher
- Disposal
Bedrooms and Bathrooms
- 3 Bedrooms
- Walk-In Closet
- 2 Full Bathrooms
Outdoor Features
- Covered patio or porch
- Rain Gutters
Schools
- Choice Of Elementary School
- Choice Of High School
Utilities
- Central Heating and Cooling System
- High Speed Internet
- Cable TV Available
Community Details
- Star Crest Estates Subdivision
Listing and Financial Details
- Legal Lot and Block 14 / 1
- Assessor Parcel Number 26584500010140000
Ownership History
Purchase Details
Home Financials for this Owner
Home Financials are based on the most recent Mortgage that was taken out on this home.Purchase Details
Home Financials for this Owner
Home Financials are based on the most recent Mortgage that was taken out on this home.Purchase Details
Home Financials for this Owner
Home Financials are based on the most recent Mortgage that was taken out on this home.Purchase Details
Similar Homes in Garland, TX
Home Values in the Area
Average Home Value in this Area
Purchase History
| Date | Type | Sale Price | Title Company |
|---|---|---|---|
| Deed | -- | None Listed On Document | |
| Vendors Lien | -- | Ort | |
| Vendors Lien | -- | Kincy Abstract & Sabine Titl | |
| Interfamily Deed Transfer | -- | -- |
Mortgage History
| Date | Status | Loan Amount | Loan Type |
|---|---|---|---|
| Open | $269,660 | New Conventional | |
| Previous Owner | $202,500 | Credit Line Revolving | |
| Previous Owner | $134,209 | Credit Line Revolving | |
| Previous Owner | $107,350 | New Conventional | |
| Previous Owner | $66,000 | Purchase Money Mortgage |
Property History
| Date | Event | Price | Change | Sq Ft Price |
|---|---|---|---|---|
| 03/07/2025 03/07/25 | Sold | -- | -- | -- |
| 02/11/2025 02/11/25 | Pending | -- | -- | -- |
| 01/23/2025 01/23/25 | For Sale | $287,200 | -- | $220 / Sq Ft |
Tax History Compared to Growth
Tax History
| Year | Tax Paid | Tax Assessment Tax Assessment Total Assessment is a certain percentage of the fair market value that is determined by local assessors to be the total taxable value of land and additions on the property. | Land | Improvement |
|---|---|---|---|---|
| 2024 | $3,694 | $265,780 | $55,000 | $210,780 |
| 2023 | $3,694 | $241,270 | $55,000 | $186,270 |
| 2022 | $5,932 | $241,270 | $55,000 | $186,270 |
| 2021 | $4,486 | $170,570 | $40,000 | $130,570 |
| 2020 | $4,547 | $170,570 | $40,000 | $130,570 |
| 2019 | $4,210 | $149,230 | $40,000 | $109,230 |
| 2018 | $4,210 | $149,230 | $40,000 | $109,230 |
| 2017 | $3,272 | $116,050 | $24,000 | $92,050 |
| 2016 | $3,272 | $116,050 | $24,000 | $92,050 |
| 2015 | $837 | $110,860 | $18,000 | $92,860 |
| 2014 | $837 | $78,560 | $18,000 | $60,560 |
Agents Affiliated with this Home
-
Mary Chavez
M
Seller's Agent in 2025
Mary Chavez
OnDemand Realty
(214) 728-1512
1 in this area
15 Total Sales
-
Brenda Paniagua
B
Buyer's Agent in 2025
Brenda Paniagua
DFW Elite Living
(214) 364-8811
1 in this area
47 Total Sales
Map
Source: North Texas Real Estate Information Systems (NTREIS)
MLS Number: 20816379
APN: 26584500010140000
- 509 Twilight Dr
- 1826 Mercury Dr
- 522 Milky Way
- 809 Milky Way
- 801 Northshore Dr
- 2105 Crist Rd
- 814 Milky Way
- 2224 Limestone Ln
- 909 Milky Way
- 905 Northshore Dr
- 605 Carriagehouse Ln Unit 2
- 801 Quebec Dr
- 306 Cole St
- 310 Lucinda Dr
- 613 Carriagehouse Ln Unit 8D
- 2014 Edna Smith Dr
- 1105 Pyramid Dr
- 208 E Amberway Ln
- 1105 Trellis Dr
- 1913 Edna Smith Dr
