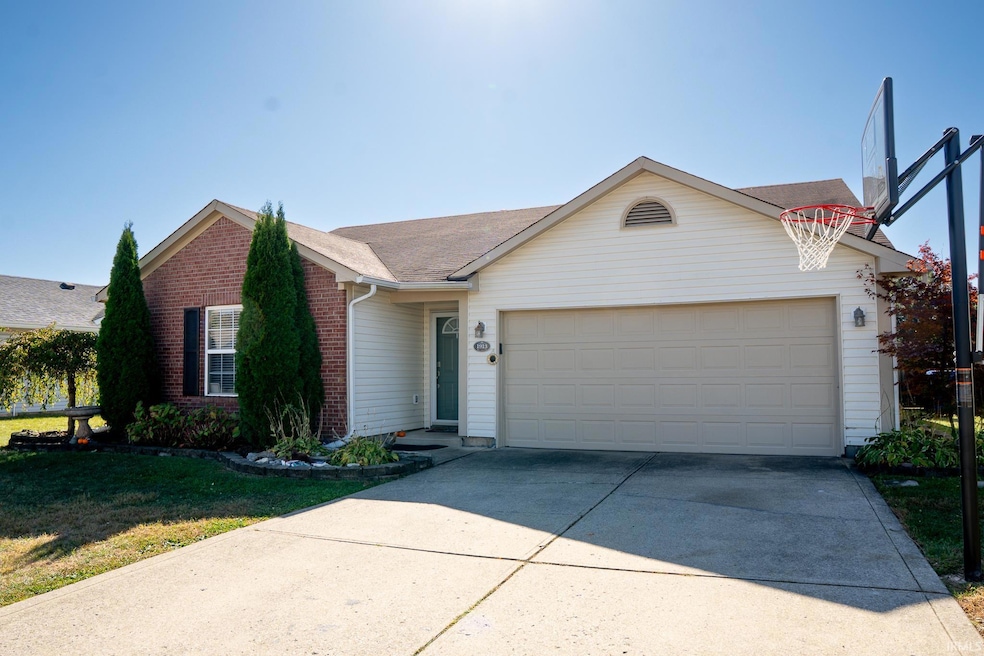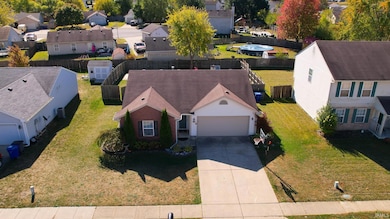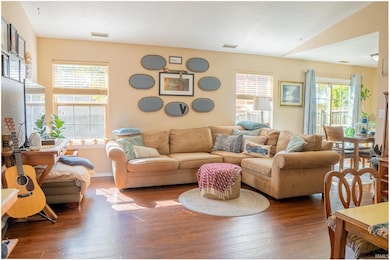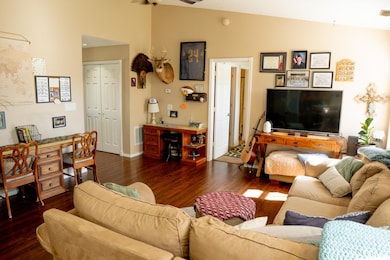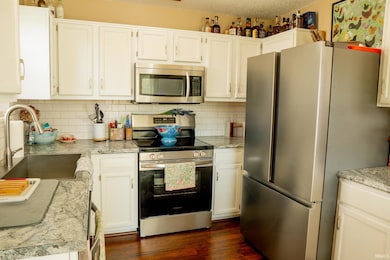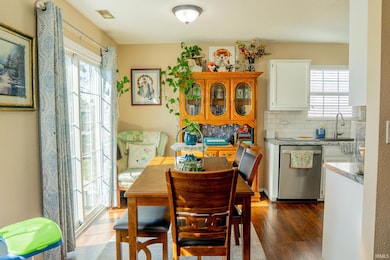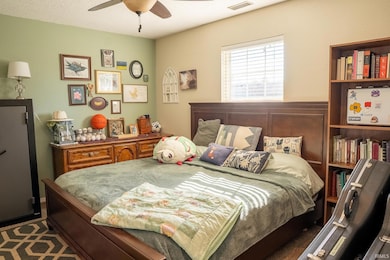1913 Misty Autumn Ct Kokomo, IN 46901
Estimated payment $1,220/month
Total Views
5,527
3
Beds
2
Baths
1,088
Sq Ft
$193
Price per Sq Ft
Highlights
- Vaulted Ceiling
- 2 Car Attached Garage
- Forced Air Heating and Cooling System
- Cul-De-Sac
- 1-Story Property
About This Home
This well-kept ranch-style home features 3 bedrooms, 2 full baths, and a spacious open-concept layout with vaulted ceilings and a large foyer. The main suite offers a walk-in closet and private bath. Enjoy outdoor living with a privacy-fenced backyard. Includes a 2-car attached garage. Comfortable, convenient, and move-in ready.
Home Details
Home Type
- Single Family
Est. Annual Taxes
- $1,358
Year Built
- Built in 1998
Lot Details
- Lot Dimensions are 70x120
- Cul-De-Sac
Parking
- 2 Car Attached Garage
Home Design
- Brick Exterior Construction
- Slab Foundation
- Vinyl Construction Material
Interior Spaces
- 1,088 Sq Ft Home
- 1-Story Property
- Vaulted Ceiling
Bedrooms and Bathrooms
- 3 Bedrooms
- 2 Full Bathrooms
Schools
- Lafayette Park Elementary School
- Central Middle School
- Kokomo High School
Utilities
- Forced Air Heating and Cooling System
- Heating System Uses Gas
Community Details
- Berkley Meadows Subdivision
Listing and Financial Details
- Assessor Parcel Number 34-03-26-176-006.000-002
Map
Create a Home Valuation Report for This Property
The Home Valuation Report is an in-depth analysis detailing your home's value as well as a comparison with similar homes in the area
Home Values in the Area
Average Home Value in this Area
Tax History
| Year | Tax Paid | Tax Assessment Tax Assessment Total Assessment is a certain percentage of the fair market value that is determined by local assessors to be the total taxable value of land and additions on the property. | Land | Improvement |
|---|---|---|---|---|
| 2024 | $1,212 | $135,800 | $21,700 | $114,100 |
| 2022 | $1,205 | $121,200 | $20,700 | $100,500 |
| 2021 | $1,098 | $113,400 | $20,700 | $92,700 |
| 2020 | $982 | $101,100 | $20,700 | $80,400 |
| 2019 | $925 | $99,000 | $18,600 | $80,400 |
| 2018 | $710 | $91,600 | $18,600 | $73,000 |
| 2017 | $625 | $84,900 | $18,600 | $66,300 |
| 2016 | $441 | $75,300 | $18,600 | $56,700 |
| 2014 | $414 | $71,600 | $17,500 | $54,100 |
| 2013 | $377 | $70,700 | $17,500 | $53,200 |
Source: Public Records
Property History
| Date | Event | Price | List to Sale | Price per Sq Ft | Prior Sale |
|---|---|---|---|---|---|
| 10/22/2025 10/22/25 | For Sale | $210,000 | +6.3% | $193 / Sq Ft | |
| 05/31/2024 05/31/24 | Sold | $197,500 | +5.3% | $182 / Sq Ft | View Prior Sale |
| 04/15/2024 04/15/24 | For Sale | $187,500 | +17.2% | $172 / Sq Ft | |
| 05/06/2022 05/06/22 | Sold | $160,000 | +14.4% | $147 / Sq Ft | View Prior Sale |
| 04/06/2022 04/06/22 | For Sale | $139,900 | +29.5% | $129 / Sq Ft | |
| 07/17/2017 07/17/17 | Sold | $108,000 | +2.9% | $99 / Sq Ft | View Prior Sale |
| 06/16/2017 06/16/17 | Pending | -- | -- | -- | |
| 06/12/2017 06/12/17 | For Sale | $105,000 | -- | $97 / Sq Ft |
Source: Indiana Regional MLS
Purchase History
| Date | Type | Sale Price | Title Company |
|---|---|---|---|
| Warranty Deed | $197,500 | None Listed On Document | |
| Warranty Deed | -- | None Listed On Document | |
| Deed | $87,000 | Moore Title & Escrow | |
| Warranty Deed | $160,000 | Klatch Louis |
Source: Public Records
Mortgage History
| Date | Status | Loan Amount | Loan Type |
|---|---|---|---|
| Open | $183,675 | New Conventional | |
| Closed | $183,675 | New Conventional | |
| Previous Owner | $152,000 | New Conventional |
Source: Public Records
Source: Indiana Regional MLS
MLS Number: 202542867
APN: 34-03-26-176-006.000-002
Nearby Homes
- 1402 Dunham On Berkley
- 0 Tedlee Dr
- 1709 Kensington On Berkley
- 1705 Kensington On Berkley
- 1622 Columbus Blvd
- 1421 W Tate St
- 1944 W Havens St
- 920 N Berkley Rd
- 812 N Berkley Rd
- 1414 N Philips St
- 1406 N Philips St
- 1012 Columbus Blvd
- 1022 N Burke St
- 2200 N Dixon Rd
- 1411 W Havens St
- 1222 N Lindsay St
- 1744 W Jefferson St
- 0 W Jefferson St
- 2103 W Jefferson St
- 1613 N Wabash Ave
- 800 N Dixon Rd
- 2241 W Jefferson St
- 1404 W Mulberry St
- 1302 W Sycamore St
- 1231 W Walnut St
- 537 W Jackson St
- 1809 W Carter St
- 532 W Mulberry St
- 918 N Washington St
- 518 1/2 W Walnut St
- 611 N Main St Unit 3
- 1208.5 N Apperson Way Unit 1208.5
- 2501 N Apperson Way Unit 5
- 200 N Union St
- 101 N Union St
- 306 S Main St
- 401 E Sycamore St
- 610 S Washington St Unit 2 Upstairs
- 800 Harvest Dr
- 2900 N Apperson Way Unit 55
