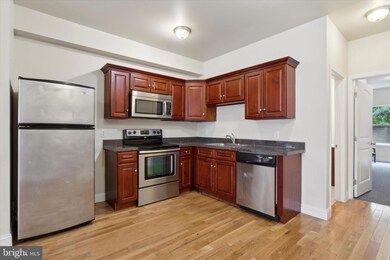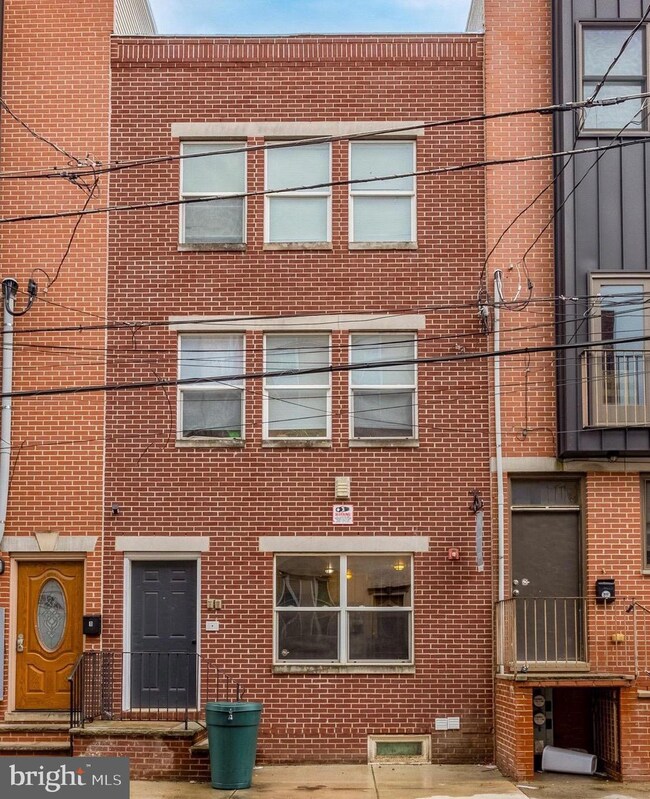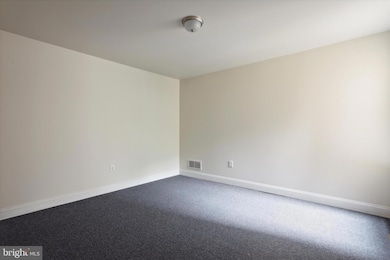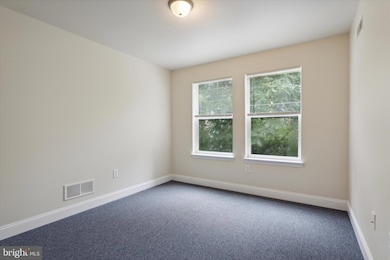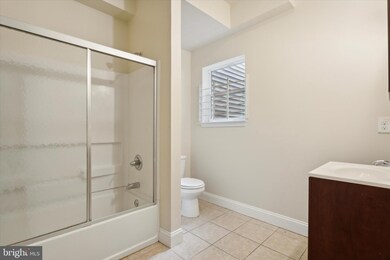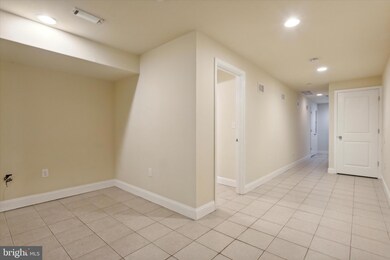1913 N Gratz St Unit 1 Philadelphia, PA 19121
North Philadelphia West NeighborhoodHighlights
- Traditional Architecture
- No HOA
- Central Heating and Cooling System
About This Home
** FIRST MONTH FREE!** Available for 2024-2025 Temple Academic Year! One of the few 4 bed/2 bath apartments available off campus! Here is why this place is something that might be perfect for you. Bonus! Only 10 min walk to the main campus!
Features:
Spacious bedrooms with plenty of natural light, Modern bathrooms, Open-concept living area, perfect for entertaining and studying, Fully equipped kitchen, In-unit washer and dryer for your convenience. Perfect Roommate Situation.
Why You'll Love It:
Just steps away from Temple University, making your commute a breeze ,within the secure Temple University Patrol Zone, Close to public transportation, shops, restaurants, and nightlife, Ideal for students who want to be close to campus and enjoy the best of city living
For more information or to schedule a viewing, contact us now. Students will love it here – it’s the perfect place to live, study, and thrive! Apply NOW! Co-signers accepted.
Last Listed By
BHHS Fox & Roach-Chestnut Hill License #rs287559 Listed on: 07/25/2024

Townhouse Details
Home Type
- Townhome
Year Built
- Built in 2011
Lot Details
- 1,325 Sq Ft Lot
- Lot Dimensions are 17.00 x 80.00
Parking
- On-Street Parking
Home Design
- Traditional Architecture
- Brick Foundation
- Masonry
Interior Spaces
- 2,511 Sq Ft Home
- Property has 3 Levels
- Finished Basement
- Heated Basement
Bedrooms and Bathrooms
Utilities
- Central Heating and Cooling System
- Cooling System Utilizes Natural Gas
- Electric Water Heater
- Public Septic
Listing and Financial Details
- Residential Lease
- Security Deposit $2,100
- Tenant pays for electricity
- No Smoking Allowed
- 12-Month Min and 24-Month Max Lease Term
- Available 7/25/24
- Assessor Parcel Number 321238901
Community Details
Overview
- No Home Owners Association
- Temple University Subdivision
Pet Policy
- Pets allowed on a case-by-case basis
- Pet Size Limit
Map
Source: Bright MLS
MLS Number: PAPH2380334
- 1935 N Gratz St
- 1937 N Gratz St
- 1920 N 18th St
- 1932 N 18th St
- 1930 N Gratz St
- 1928 N Gratz St
- 1911 N Gratz St
- 1934 N 18th St
- 1912 N 18th St
- 1910 N Gratz St
- 1732 Arlington St
- 1812 W Berks St
- 1734 Monument St
- 1720 Arlington St
- 1942 N 19th St
- 1718 Arlington St
- 1845 N 18th St
- 1950 N 19th St
- 1843 N 18th St
- 1835 N Gratz St

