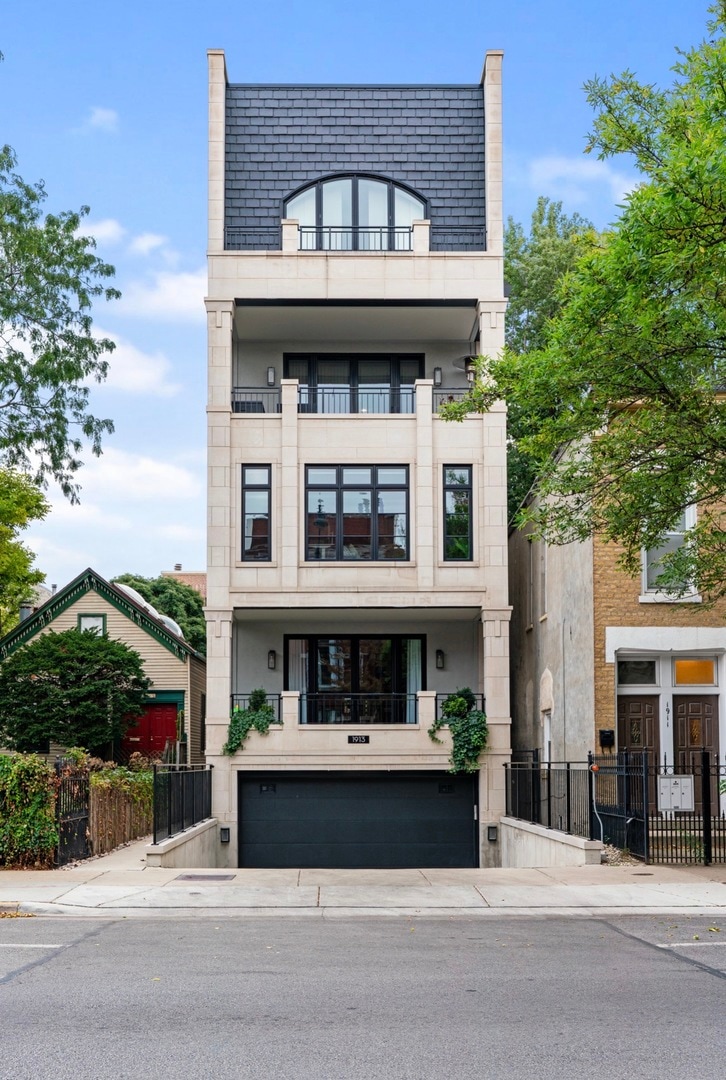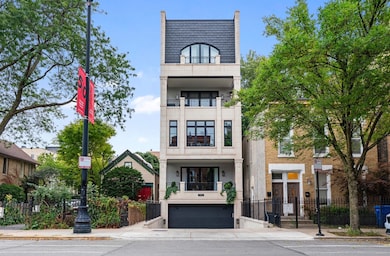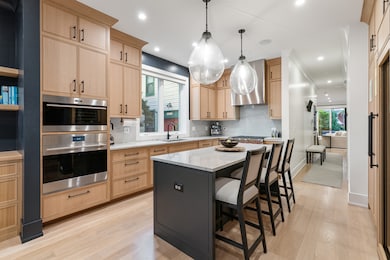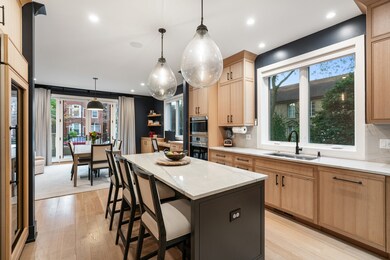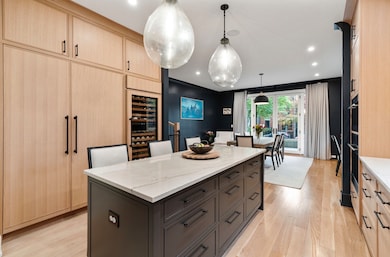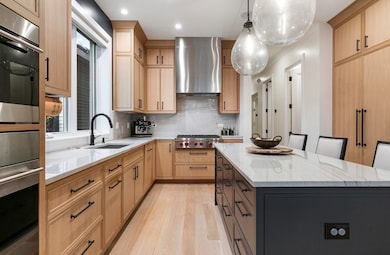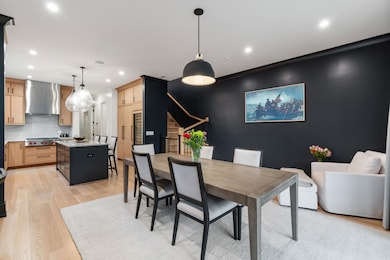1913 N Halsted St Unit 1 Chicago, IL 60614
Old Town NeighborhoodEstimated payment $14,625/month
Highlights
- Open Floorplan
- Landscaped Professionally
- Deck
- Mayer Elementary School Rated A-
- Fireplace in Primary Bedroom
- 1-minute walk to Park No. 535
About This Home
Exceptional Lincoln Park Residence - Lives Like a Single-Family Home Better than new construction, this extraordinary duplex up home was built in 2021 and has been meticulously maintained and thoughtfully upgraded by its current owners. Developed by AM Realty Development and beautifully designed by renowned interior designer Kim Flashner, this residence offers sophisticated style, superior functionality, and rare indoor-outdoor living - truly unLike anything else on the market. Enjoy the privacy and convenience of a 2-car attached heated garage with direct elevator access to all levels, providing seamless entry to your home year-round. The main level features a chef-inspired kitchen with custom Bona Fide cabinetry, sleek quartzite and marble countertops and full-height backsplash, an oversized waterfall island, and top-tier appliances from Sub-Zero, Wolf (including double ovens and microwave), and Bosch. The west-facing great room and dining area are bathed in natural light and open onto a covered front balcony, perfect for al fresco dining and entertaining. On the opposite end of the home, the expansive family room showcases a custom gas fireplace wall with built-ins and flows effortlessly to a covered rear deck and private backyard - a rare urban luxury ideal for relaxing or hosting. The lower level includes a versatile space with a full bath and walk-in closet - ideal as a guest suite, home gym, office, or media room - with direct access to the backyard. The upper level offers three spacious bedrooms, each with its own en suite bathroom, providing exceptional comfort and privacy. The primary suite is a luxurious retreat featuring a custom fireplace wall, large walk-in closet, and a spa-caliber bathroom with radiant heated floors, a steam shower, custom double vanities, and ample storage. Beyond its exceptional design and layout, this home boasts a comprehensive list of owner-completed upgrades (list attached) elevating the home well beyond new construction standards. Ideally located in the heart of Lincoln Park, you're just steps from acclaimed restaurants, shopping, parks, and public transportation - with convenient access to Lake Shore Drive and I-90/94.
Property Details
Home Type
- Condominium
Est. Annual Taxes
- $31,207
Year Built
- Built in 2021
Lot Details
- Landscaped Professionally
HOA Fees
- $445 Monthly HOA Fees
Parking
- 2 Car Garage
- Driveway
- Parking Included in Price
Home Design
- Entry on the 1st floor
- Rubber Roof
- Concrete Perimeter Foundation
Interior Spaces
- 3-Story Property
- Open Floorplan
- Bar Fridge
- Ceiling Fan
- Gas Log Fireplace
- Family Room with Fireplace
- 2 Fireplaces
- Combination Dining and Living Room
- Wood Flooring
Kitchen
- Double Oven
- Range
- Microwave
- High End Refrigerator
- Freezer
- Dishwasher
- Wine Refrigerator
- Stainless Steel Appliances
- Disposal
Bedrooms and Bathrooms
- 4 Bedrooms
- 4 Potential Bedrooms
- Fireplace in Primary Bedroom
- Walk-In Closet
- Dual Sinks
- No Tub in Bathroom
- Steam Shower
- Shower Body Spray
Laundry
- Laundry Room
- Dryer
- Washer
Basement
- Partial Basement
- Sump Pump
- Finished Basement Bathroom
Home Security
- Home Security System
- Intercom
Accessible Home Design
- Accessibility Features
- Doors swing in
- Doors with lever handles
- Doors are 32 inches wide or more
- More Than Two Accessible Exits
- Level Entry For Accessibility
Outdoor Features
- Deck
- Porch
Schools
- Oscar Mayer Elementary School
- Lincoln Park High School
Utilities
- Forced Air Zoned Cooling and Heating System
- Heating System Uses Natural Gas
- 200+ Amp Service
- Lake Michigan Water
Community Details
Overview
- Association fees include water, insurance, security, exterior maintenance, lawn care, scavenger, snow removal
- 2 Units
Amenities
- Community Storage Space
- Elevator
Pet Policy
- Dogs and Cats Allowed
Security
- Fenced around community
- Carbon Monoxide Detectors
Map
Home Values in the Area
Average Home Value in this Area
Tax History
| Year | Tax Paid | Tax Assessment Tax Assessment Total Assessment is a certain percentage of the fair market value that is determined by local assessors to be the total taxable value of land and additions on the property. | Land | Improvement |
|---|---|---|---|---|
| 2024 | $33,461 | $158,625 | $23,866 | $134,759 |
| 2023 | $32,619 | $158,590 | $19,247 | $139,343 |
| 2022 | $32,619 | $158,590 | $19,247 | $139,343 |
Property History
| Date | Event | Price | List to Sale | Price per Sq Ft | Prior Sale |
|---|---|---|---|---|---|
| 11/25/2025 11/25/25 | Pending | -- | -- | -- | |
| 11/21/2025 11/21/25 | Price Changed | $2,199,000 | -4.3% | -- | |
| 11/06/2025 11/06/25 | For Sale | $2,299,000 | +44.6% | -- | |
| 10/22/2021 10/22/21 | Sold | $1,590,000 | -3.6% | -- | View Prior Sale |
| 07/19/2021 07/19/21 | Pending | -- | -- | -- | |
| 06/18/2021 06/18/21 | For Sale | $1,649,000 | -- | -- |
Source: Midwest Real Estate Data (MRED)
MLS Number: 12512621
APN: 14-33-300-137-1001
- 1926 N Halsted St
- 1862 N Halsted St Unit 3N
- 1921 N Dayton St
- 1851 N Halsted St Unit 2
- 1865 N Burling St
- 1853 N Burling St
- 1878 N Orchard St
- 1848 N Dayton St
- 1964 N Burling St
- 1836 N Dayton St Unit 1836
- 1837 N Fremont St
- 1812 N Dayton St Unit 1812
- 1823 N Bissell St
- 1962 N Bissell St
- 1808 N Bissell St Unit 3A
- 1719 N Fremont St
- 1705 N Clybourn Ave Unit H
- 1646 N Orchard St Unit PHS
- 1646 N Orchard St Unit 2
- 1637 N Burling St
