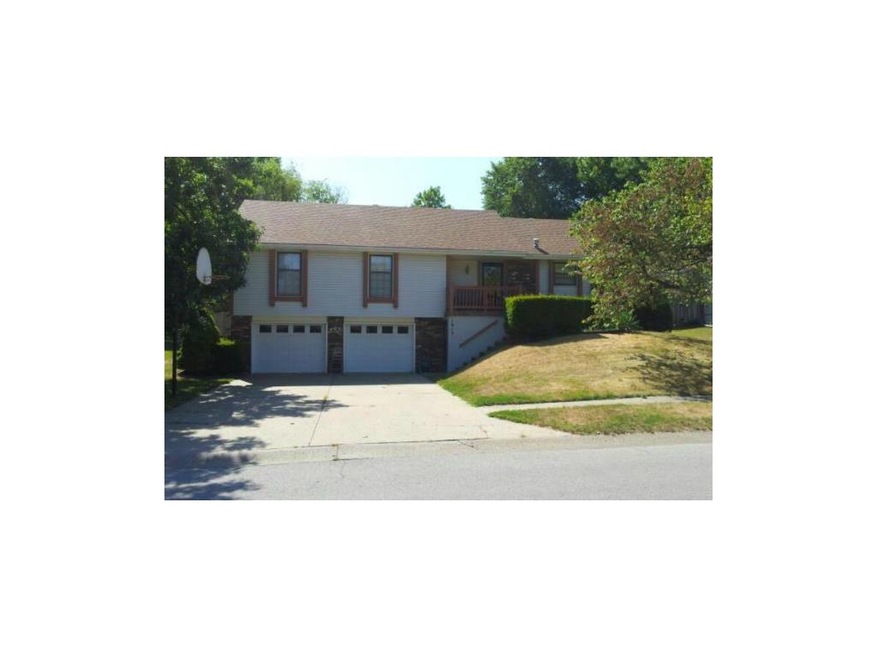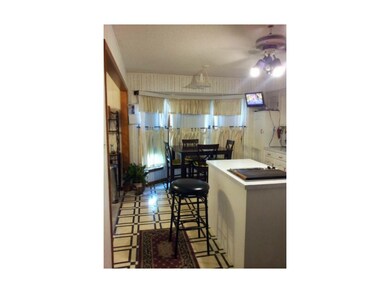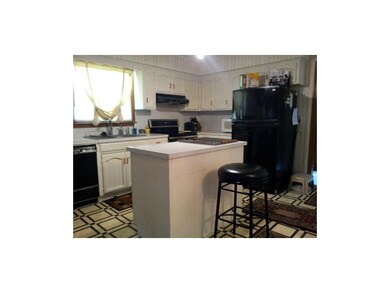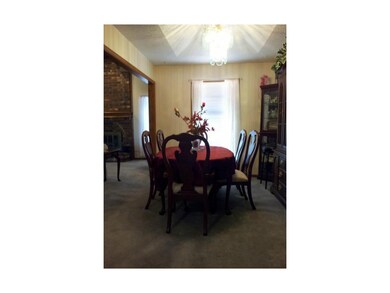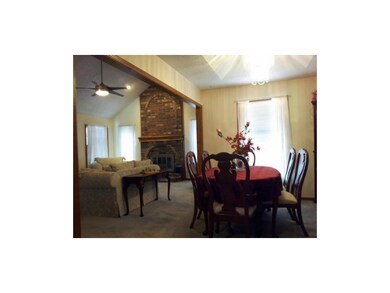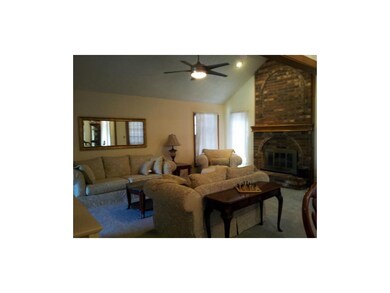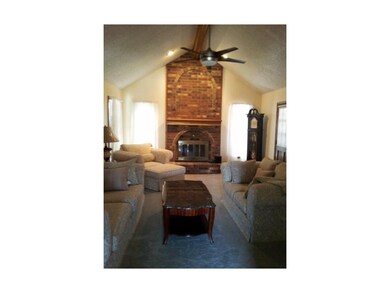
1913 N Lazy Branch Rd Independence, MO 64058
Highlights
- Deck
- Vaulted Ceiling
- Main Floor Primary Bedroom
- Dining Room with Fireplace
- Traditional Architecture
- Sun or Florida Room
About This Home
As of November 2021Come home to a quiet neighborhood & secluded back yard. Enjoy evenings on the spacious deck throughout the summer. Cozy up to a fireplace on cold winter nights. Entertain friends & family in the recreation room where there is room enough for a pool table, card table & couches. Wet bar & half bath finish off this wonderful space for making memories. Large eat-in kitchen with an island & Jenn-Air grill/griddle. Formal dining room open to kitchen & great room. MBR sports an oversized walk-in-closet. Mbath has lg shower with double shower heads. Spacious sun room off MBR. Allowance for updating is negotiable.
Last Agent to Sell the Property
KC Vintage Realty LLC License #2012013926 Listed on: 07/26/2012
Home Details
Home Type
- Single Family
Est. Annual Taxes
- $2,007
Year Built
- Built in 1979
Lot Details
- Wood Fence
- Many Trees
Parking
- 2 Car Attached Garage
- Front Facing Garage
- Garage Door Opener
Home Design
- Traditional Architecture
- Composition Roof
- Wood Siding
- Vinyl Siding
Interior Spaces
- 1,966 Sq Ft Home
- Wet Bar: Linoleum, Carpet, Fireplace, Wet Bar, All Carpet, Ceiling Fan(s), Cathedral/Vaulted Ceiling, Skylight(s), Other, Shower Only, Walk-In Closet(s), Kitchen Island
- Built-In Features: Linoleum, Carpet, Fireplace, Wet Bar, All Carpet, Ceiling Fan(s), Cathedral/Vaulted Ceiling, Skylight(s), Other, Shower Only, Walk-In Closet(s), Kitchen Island
- Vaulted Ceiling
- Ceiling Fan: Linoleum, Carpet, Fireplace, Wet Bar, All Carpet, Ceiling Fan(s), Cathedral/Vaulted Ceiling, Skylight(s), Other, Shower Only, Walk-In Closet(s), Kitchen Island
- Skylights
- Wood Burning Fireplace
- Fireplace With Gas Starter
- Some Wood Windows
- Shades
- Plantation Shutters
- Drapes & Rods
- Family Room Downstairs
- Dining Room with Fireplace
- 2 Fireplaces
- Formal Dining Room
- Recreation Room with Fireplace
- Sun or Florida Room
- Attic Fan
- Laundry on lower level
Kitchen
- Eat-In Kitchen
- Dishwasher
- Kitchen Island
- Granite Countertops
- Laminate Countertops
Flooring
- Wall to Wall Carpet
- Linoleum
- Laminate
- Stone
- Ceramic Tile
- Luxury Vinyl Plank Tile
- Luxury Vinyl Tile
Bedrooms and Bathrooms
- 3 Bedrooms
- Primary Bedroom on Main
- Cedar Closet: Linoleum, Carpet, Fireplace, Wet Bar, All Carpet, Ceiling Fan(s), Cathedral/Vaulted Ceiling, Skylight(s), Other, Shower Only, Walk-In Closet(s), Kitchen Island
- Walk-In Closet: Linoleum, Carpet, Fireplace, Wet Bar, All Carpet, Ceiling Fan(s), Cathedral/Vaulted Ceiling, Skylight(s), Other, Shower Only, Walk-In Closet(s), Kitchen Island
- Double Vanity
Basement
- Garage Access
- Fireplace in Basement
Home Security
- Storm Windows
- Storm Doors
Outdoor Features
- Deck
- Enclosed patio or porch
Location
- City Lot
Schools
- Fort Osage High School
Utilities
- Forced Air Heating and Cooling System
- Heat Exchanger
Community Details
- Salem East Subdivision
Listing and Financial Details
- Assessor Parcel Number 16-210-08-29-00-0-00-000
Ownership History
Purchase Details
Home Financials for this Owner
Home Financials are based on the most recent Mortgage that was taken out on this home.Purchase Details
Purchase Details
Purchase Details
Home Financials for this Owner
Home Financials are based on the most recent Mortgage that was taken out on this home.Purchase Details
Home Financials for this Owner
Home Financials are based on the most recent Mortgage that was taken out on this home.Similar Homes in Independence, MO
Home Values in the Area
Average Home Value in this Area
Purchase History
| Date | Type | Sale Price | Title Company |
|---|---|---|---|
| Warranty Deed | -- | Coffelt Land Title Inc | |
| Warranty Deed | $111,500 | None Available | |
| Warranty Deed | -- | None Available | |
| Warranty Deed | -- | Alpha Title Llc | |
| Warranty Deed | -- | Kansas City Title |
Mortgage History
| Date | Status | Loan Amount | Loan Type |
|---|---|---|---|
| Open | $225,625 | New Conventional | |
| Previous Owner | $154,600 | New Conventional | |
| Previous Owner | $164,900 | New Conventional | |
| Previous Owner | $108,000 | FHA | |
| Previous Owner | $100,000 | Purchase Money Mortgage |
Property History
| Date | Event | Price | Change | Sq Ft Price |
|---|---|---|---|---|
| 11/04/2021 11/04/21 | Sold | -- | -- | -- |
| 09/22/2021 09/22/21 | Pending | -- | -- | -- |
| 09/08/2021 09/08/21 | For Sale | $245,000 | +48.5% | $90 / Sq Ft |
| 02/13/2019 02/13/19 | Sold | -- | -- | -- |
| 01/08/2019 01/08/19 | For Sale | $165,000 | +31.1% | $60 / Sq Ft |
| 02/27/2013 02/27/13 | Sold | -- | -- | -- |
| 12/06/2012 12/06/12 | Pending | -- | -- | -- |
| 07/29/2012 07/29/12 | For Sale | $125,900 | -- | $64 / Sq Ft |
Tax History Compared to Growth
Tax History
| Year | Tax Paid | Tax Assessment Tax Assessment Total Assessment is a certain percentage of the fair market value that is determined by local assessors to be the total taxable value of land and additions on the property. | Land | Improvement |
|---|---|---|---|---|
| 2024 | $3,889 | $43,873 | $3,779 | $40,094 |
| 2023 | $3,889 | $43,873 | $3,644 | $40,229 |
| 2022 | $3,467 | $37,050 | $5,320 | $31,730 |
| 2021 | $3,470 | $37,050 | $5,320 | $31,730 |
| 2020 | $3,288 | $34,601 | $5,320 | $29,281 |
| 2019 | $3,222 | $34,601 | $5,320 | $29,281 |
| 2018 | $2,413 | $25,800 | $3,424 | $22,376 |
| 2017 | $2,413 | $25,800 | $3,424 | $22,376 |
| 2016 | $2,111 | $24,458 | $2,811 | $21,647 |
| 2014 | $2,079 | $23,978 | $2,756 | $21,222 |
Agents Affiliated with this Home
-

Seller's Agent in 2021
Kelly Hill Cindy Hill
ReeceNichols - Lees Summit
(816) 935-5551
99 Total Sales
-

Seller Co-Listing Agent in 2021
Rob Ellerman
ReeceNichols - Lees Summit
(816) 304-4434
5,195 Total Sales
-
M
Buyer's Agent in 2021
Matthew Nelson
RE/MAX Heritage
-

Seller's Agent in 2019
Pat Grace
United Real Estate Kansas City
(816) 456-1843
270 Total Sales
-

Seller's Agent in 2013
Jana Weaver
KC Vintage Realty LLC
(816) 812-5355
30 Total Sales
Map
Source: Heartland MLS
MLS Number: 1791405
APN: 16-210-08-29-00-0-00-000
- 1917 N Concord Rd
- 1907 N Grove Dr
- 18906 E 18th Terrace N
- 18503 Hartford Ct
- 18606 E 20th Terrace N
- 1806 N Lazy Branch Rd
- 19005 E 18th Terrace N
- 1914 N York St
- 1707 N Ponca Dr
- 19215 E 18th St N
- 1907 N Plymouth Ct
- 19208 E Lynchburg Place N
- 1609 N Lazy Branch Rd
- 1700 N Ponca Dr
- 1606 N Ponca Dr
- 18105 E 18th Terrace N
- 18411 E Lexington Rd
- 19600 E 20th St N
- 1607 N Cherokee St
- 18406 E Shoshone Dr
