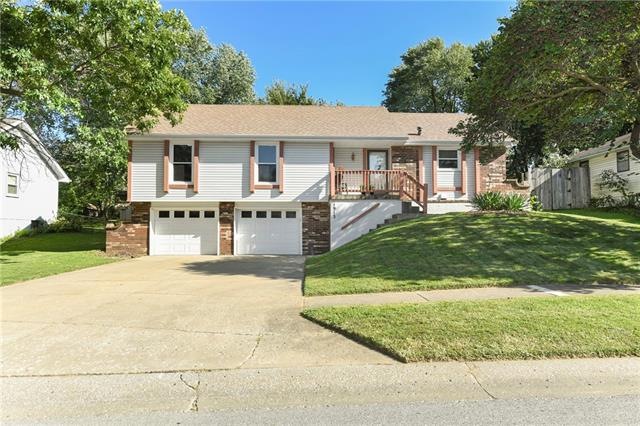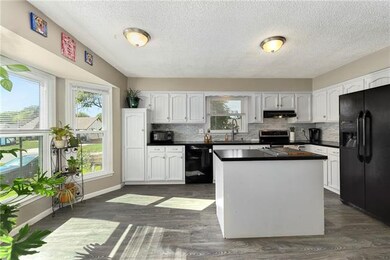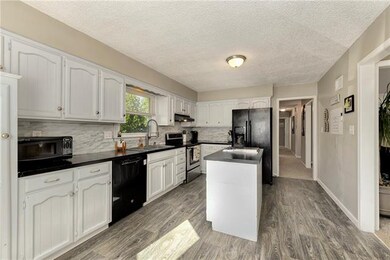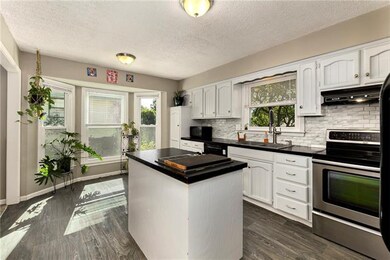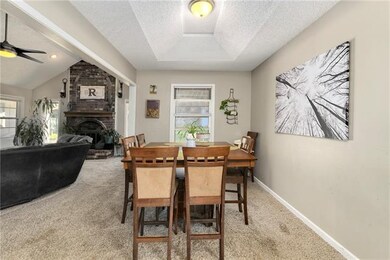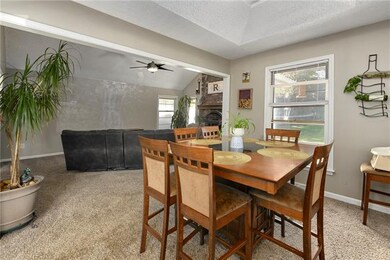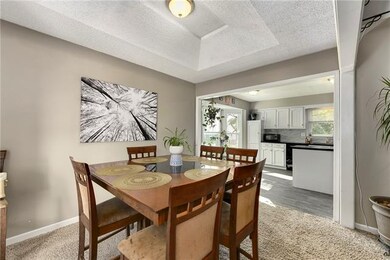
1913 N Lazy Branch Rd Independence, MO 64058
Highlights
- Deck
- Vaulted Ceiling
- Granite Countertops
- Living Room with Fireplace
- Traditional Architecture
- No HOA
About This Home
As of November 2021Beautiful, home with multiple living spaces and lots of light shining through the many windows and skylights. Vaulted, cathedral ceilings throughout! Large great room with fireplace, separate dining room. Bright, spacious kitchen with island features Jenn-air gas cooktop that vents outside. Bonus room off the master is 19x16 ft and perfect for office, hobby rm, exercise rm, nursery, etc and has doors leading out to the deck! Finished basement with large family room has fireplace, wetbar closet, half bath and has an unfinished 8x5 ft room with door leading to driveway. So much usable space for you to enjoy! Fenced yard with storage shed and 700 sq ft of deck to entertain on!
Last Agent to Sell the Property
ReeceNichols - Lees Summit License #2004027141 Listed on: 09/08/2021

Last Buyer's Agent
Matthew Nelson
RE/MAX Heritage
Home Details
Home Type
- Single Family
Est. Annual Taxes
- $3,288
Year Built
- Built in 1979
Lot Details
- 9,336 Sq Ft Lot
- Wood Fence
- Paved or Partially Paved Lot
- Level Lot
- Many Trees
Parking
- 2 Car Attached Garage
- Inside Entrance
- Front Facing Garage
Home Design
- Traditional Architecture
- Brick Frame
- Composition Roof
- Vinyl Siding
Interior Spaces
- Wet Bar: Linoleum, Carpet, Cathedral/Vaulted Ceiling, Shades/Blinds, Skylight(s), Shower Only, Ceiling Fan(s), Walk-In Closet(s), Kitchen Island, Pantry, Fireplace
- Built-In Features: Linoleum, Carpet, Cathedral/Vaulted Ceiling, Shades/Blinds, Skylight(s), Shower Only, Ceiling Fan(s), Walk-In Closet(s), Kitchen Island, Pantry, Fireplace
- Vaulted Ceiling
- Ceiling Fan: Linoleum, Carpet, Cathedral/Vaulted Ceiling, Shades/Blinds, Skylight(s), Shower Only, Ceiling Fan(s), Walk-In Closet(s), Kitchen Island, Pantry, Fireplace
- Skylights
- Wood Burning Fireplace
- Fireplace With Gas Starter
- Some Wood Windows
- Shades
- Plantation Shutters
- Drapes & Rods
- Family Room
- Living Room with Fireplace
- 2 Fireplaces
- Sitting Room
- Formal Dining Room
- Finished Basement
- Fireplace in Basement
- Attic Fan
- Laundry on lower level
Kitchen
- Eat-In Kitchen
- Electric Oven or Range
- Cooktop
- Recirculated Exhaust Fan
- Dishwasher
- Kitchen Island
- Granite Countertops
- Laminate Countertops
- Disposal
Flooring
- Wall to Wall Carpet
- Linoleum
- Laminate
- Stone
- Ceramic Tile
- Luxury Vinyl Plank Tile
- Luxury Vinyl Tile
Bedrooms and Bathrooms
- 3 Bedrooms
- Cedar Closet: Linoleum, Carpet, Cathedral/Vaulted Ceiling, Shades/Blinds, Skylight(s), Shower Only, Ceiling Fan(s), Walk-In Closet(s), Kitchen Island, Pantry, Fireplace
- Walk-In Closet: Linoleum, Carpet, Cathedral/Vaulted Ceiling, Shades/Blinds, Skylight(s), Shower Only, Ceiling Fan(s), Walk-In Closet(s), Kitchen Island, Pantry, Fireplace
- Double Vanity
Home Security
- Storm Windows
- Storm Doors
Outdoor Features
- Deck
- Enclosed patio or porch
Schools
- Blue Hills Elementary School
- Fort Osage High School
Additional Features
- City Lot
- Forced Air Heating and Cooling System
Community Details
- No Home Owners Association
- Salem East Subdivision
Listing and Financial Details
- Assessor Parcel Number 16-210-08-29-00-0-00-000
Ownership History
Purchase Details
Home Financials for this Owner
Home Financials are based on the most recent Mortgage that was taken out on this home.Purchase Details
Purchase Details
Purchase Details
Home Financials for this Owner
Home Financials are based on the most recent Mortgage that was taken out on this home.Purchase Details
Home Financials for this Owner
Home Financials are based on the most recent Mortgage that was taken out on this home.Similar Homes in Independence, MO
Home Values in the Area
Average Home Value in this Area
Purchase History
| Date | Type | Sale Price | Title Company |
|---|---|---|---|
| Warranty Deed | -- | Coffelt Land Title Inc | |
| Warranty Deed | $111,500 | None Available | |
| Warranty Deed | -- | None Available | |
| Warranty Deed | -- | Alpha Title Llc | |
| Warranty Deed | -- | Kansas City Title |
Mortgage History
| Date | Status | Loan Amount | Loan Type |
|---|---|---|---|
| Open | $225,625 | New Conventional | |
| Previous Owner | $154,600 | New Conventional | |
| Previous Owner | $164,900 | New Conventional | |
| Previous Owner | $108,000 | FHA | |
| Previous Owner | $100,000 | Purchase Money Mortgage |
Property History
| Date | Event | Price | Change | Sq Ft Price |
|---|---|---|---|---|
| 11/04/2021 11/04/21 | Sold | -- | -- | -- |
| 09/22/2021 09/22/21 | Pending | -- | -- | -- |
| 09/08/2021 09/08/21 | For Sale | $245,000 | +48.5% | $90 / Sq Ft |
| 02/13/2019 02/13/19 | Sold | -- | -- | -- |
| 01/08/2019 01/08/19 | For Sale | $165,000 | +31.1% | $60 / Sq Ft |
| 02/27/2013 02/27/13 | Sold | -- | -- | -- |
| 12/06/2012 12/06/12 | Pending | -- | -- | -- |
| 07/29/2012 07/29/12 | For Sale | $125,900 | -- | $64 / Sq Ft |
Tax History Compared to Growth
Tax History
| Year | Tax Paid | Tax Assessment Tax Assessment Total Assessment is a certain percentage of the fair market value that is determined by local assessors to be the total taxable value of land and additions on the property. | Land | Improvement |
|---|---|---|---|---|
| 2024 | $3,889 | $43,873 | $3,779 | $40,094 |
| 2023 | $3,889 | $43,873 | $3,644 | $40,229 |
| 2022 | $3,467 | $37,050 | $5,320 | $31,730 |
| 2021 | $3,470 | $37,050 | $5,320 | $31,730 |
| 2020 | $3,288 | $34,601 | $5,320 | $29,281 |
| 2019 | $3,222 | $34,601 | $5,320 | $29,281 |
| 2018 | $2,413 | $25,800 | $3,424 | $22,376 |
| 2017 | $2,413 | $25,800 | $3,424 | $22,376 |
| 2016 | $2,111 | $24,458 | $2,811 | $21,647 |
| 2014 | $2,079 | $23,978 | $2,756 | $21,222 |
Agents Affiliated with this Home
-

Seller's Agent in 2021
Kelly Hill Cindy Hill
ReeceNichols - Lees Summit
(816) 935-5551
99 Total Sales
-

Seller Co-Listing Agent in 2021
Rob Ellerman
ReeceNichols - Lees Summit
(816) 304-4434
5,195 Total Sales
-
M
Buyer's Agent in 2021
Matthew Nelson
RE/MAX Heritage
-

Seller's Agent in 2019
Pat Grace
United Real Estate Kansas City
(816) 456-1843
270 Total Sales
-

Seller's Agent in 2013
Jana Weaver
KC Vintage Realty LLC
(816) 812-5355
30 Total Sales
Map
Source: Heartland MLS
MLS Number: 2344361
APN: 16-210-08-29-00-0-00-000
- 1917 N Concord Rd
- 1907 N Grove Dr
- 18906 E 18th Terrace N
- 18503 Hartford Ct
- 18606 E 20th Terrace N
- 1806 N Lazy Branch Rd
- 19005 E 18th Terrace N
- 1914 N York St
- 1707 N Ponca Dr
- 19215 E 18th St N
- 1907 N Plymouth Ct
- 19208 E Lynchburg Place N
- 1609 N Lazy Branch Rd
- 1700 N Ponca Dr
- 1606 N Ponca Dr
- 18105 E 18th Terrace N
- 18411 E Lexington Rd
- 19600 E 20th St N
- 1607 N Cherokee St
- 18406 E Shoshone Dr
