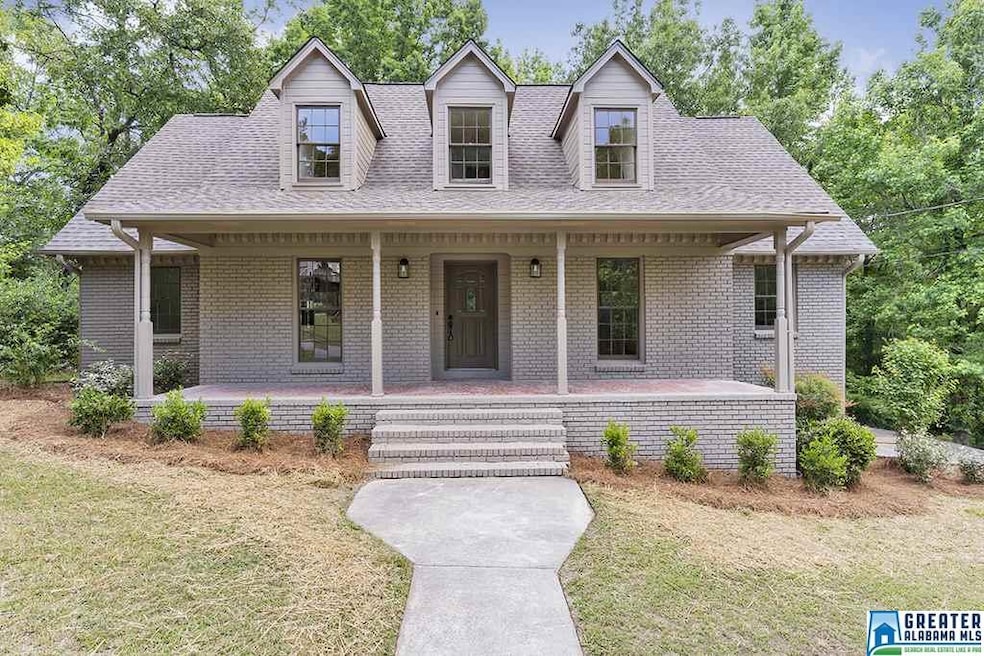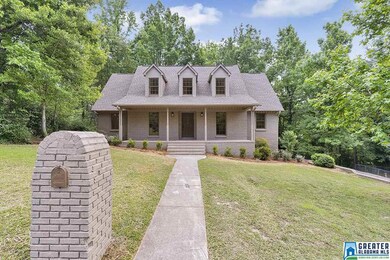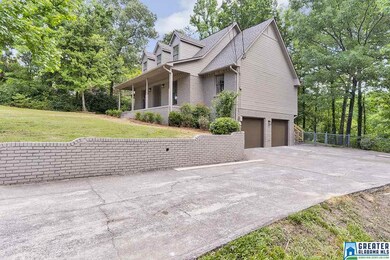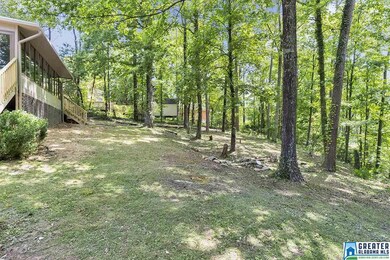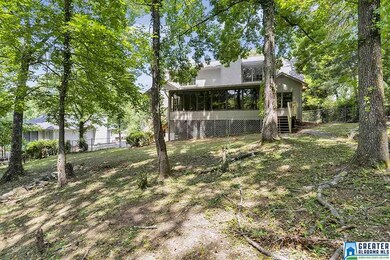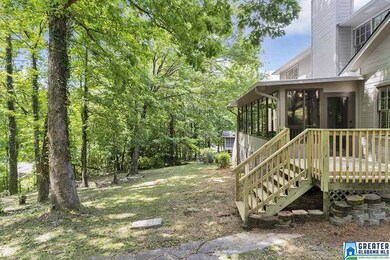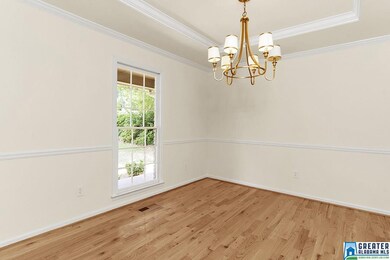
1913 Park Brook Ln Birmingham, AL 35215
Echo Highlands NeighborhoodEstimated Value: $230,204 - $298,000
Highlights
- Deck
- Main Floor Primary Bedroom
- Bonus Room
- Wood Flooring
- Attic
- 1-minute walk to Echo Highlands Park
About This Home
As of August 2018BACK ON THE MARKET! GREAT PRICE!!! CUSTOM DESIGNED BEAUTY!!! Greystone style for a great price! Come see this custom designed home that has been completely renovated just for you! This home features 4BR/2.2.5 BA/2 Car Garage with plenty of room to expand in the basement Almost 3000 sq ft of pure luxury! Home features contemporary hardwoods, stainless steel appliances, beautiful fireplace, light fixtures chosen just for this beauty, recessed lighting, granite countertops. The master suite is tucked away on the main level and features beautiful details such as separate tile shower and huge walk in closet! New Deck! NEW Roof! NEW HVAC! Plus the sunroom with marble flooring. HUGE man cave or family room with a half bath downstairs. Upstairs is spacious with great room, living room, dining room PLUS eat in kitchen. Enjoy peace and serenity on the secluded private deck overlooking nature. You have to see this one in person to appreciate the beauty! Luxury! Details! Fabulousness! HouseHeist!
Home Details
Home Type
- Single Family
Est. Annual Taxes
- $1,906
Year Built
- Built in 1987
Lot Details
- 0.49 Acre Lot
- Fenced Yard
Parking
- 2 Car Attached Garage
- Side Facing Garage
- Driveway
Home Design
- HardiePlank Siding
- Four Sided Brick Exterior Elevation
Interior Spaces
- 1.5-Story Property
- Crown Molding
- Smooth Ceilings
- Recessed Lighting
- Wood Burning Fireplace
- Brick Fireplace
- Great Room
- Living Room with Fireplace
- Dining Room
- Den
- Bonus Room
- Sun or Florida Room
- Attic
Kitchen
- Electric Cooktop
- Built-In Microwave
- Dishwasher
- Stone Countertops
Flooring
- Wood
- Carpet
- Tile
Bedrooms and Bathrooms
- 3 Bedrooms
- Primary Bedroom on Main
- Walk-In Closet
- Split Vanities
- Bathtub and Shower Combination in Primary Bathroom
- Separate Shower
Laundry
- Laundry Room
- Laundry on main level
- Washer and Electric Dryer Hookup
Basement
- Basement Fills Entire Space Under The House
- Recreation or Family Area in Basement
Outdoor Features
- Deck
- Porch
Utilities
- Central Heating and Cooling System
- Underground Utilities
- Electric Water Heater
Listing and Financial Details
- Assessor Parcel Number 13-00-14-3-009-008.000
Ownership History
Purchase Details
Home Financials for this Owner
Home Financials are based on the most recent Mortgage that was taken out on this home.Purchase Details
Home Financials for this Owner
Home Financials are based on the most recent Mortgage that was taken out on this home.Purchase Details
Purchase Details
Purchase Details
Purchase Details
Home Financials for this Owner
Home Financials are based on the most recent Mortgage that was taken out on this home.Similar Homes in the area
Home Values in the Area
Average Home Value in this Area
Purchase History
| Date | Buyer | Sale Price | Title Company |
|---|---|---|---|
| Brown John | $192,000 | -- | |
| Ebert Investments Llc | $84,300 | -- | |
| Citimortgage Inc | -- | -- | |
| Secretary Of Veterans Affairs | $122,472 | -- | |
| Citimortgage Inc | $122,472 | -- | |
| Deutsche Bank National Trust Co | $209,075 | None Available | |
| Avery Hiram | $163,000 | -- |
Mortgage History
| Date | Status | Borrower | Loan Amount |
|---|---|---|---|
| Open | Brown John | $187,220 | |
| Closed | Brown John | $188,522 | |
| Previous Owner | Dial Brandon A | $148,117 | |
| Previous Owner | Nall Donald Terrell | $30,000 | |
| Previous Owner | Nall Donald Terrell | $159,800 | |
| Previous Owner | Avery Hiram | $154,850 | |
| Previous Owner | Nall Donald Terrell | $16,500 |
Property History
| Date | Event | Price | Change | Sq Ft Price |
|---|---|---|---|---|
| 08/24/2018 08/24/18 | Sold | $192,000 | +1.2% | $68 / Sq Ft |
| 07/11/2018 07/11/18 | Price Changed | $189,800 | -2.6% | $67 / Sq Ft |
| 06/06/2018 06/06/18 | Price Changed | $194,800 | -7.1% | $69 / Sq Ft |
| 05/26/2018 05/26/18 | For Sale | $209,800 | +148.9% | $74 / Sq Ft |
| 03/16/2018 03/16/18 | Sold | $84,300 | +12.6% | $38 / Sq Ft |
| 02/05/2018 02/05/18 | Pending | -- | -- | -- |
| 01/25/2018 01/25/18 | For Sale | $74,900 | -- | $34 / Sq Ft |
Tax History Compared to Growth
Tax History
| Year | Tax Paid | Tax Assessment Tax Assessment Total Assessment is a certain percentage of the fair market value that is determined by local assessors to be the total taxable value of land and additions on the property. | Land | Improvement |
|---|---|---|---|---|
| 2024 | $1,454 | $21,040 | -- | -- |
| 2022 | $1,264 | $18,420 | $1,440 | $16,980 |
| 2021 | $1,193 | $17,430 | $1,440 | $15,990 |
| 2020 | $1,059 | $15,590 | $1,440 | $14,150 |
| 2019 | $1,059 | $15,600 | $0 | $0 |
| 2018 | $1,907 | $26,300 | $0 | $0 |
| 2017 | $1,907 | $26,300 | $0 | $0 |
| 2016 | $1,907 | $26,300 | $0 | $0 |
| 2015 | $1,078 | $31,700 | $0 | $0 |
| 2014 | $967 | $14,880 | $0 | $0 |
| 2013 | $967 | $14,880 | $0 | $0 |
Agents Affiliated with this Home
-
Gabriel Henderson

Seller's Agent in 2018
Gabriel Henderson
EXP Realty LLC
(205) 422-5999
2 in this area
136 Total Sales
-

Seller's Agent in 2018
Alison Johnston
ARC Realty
-
Clarence Graham

Buyer's Agent in 2018
Clarence Graham
eXp Realty, LLC Central
(205) 965-0007
136 Total Sales
Map
Source: Greater Alabama MLS
MLS Number: 818024
APN: 13-00-14-3-009-008.000
- 1849 Indian Summer Dr
- 1705 Stage Coach Cir Unit 1705
- 1700 Stage Coach Cir Unit 1700
- 2126 Park Brook Ln Unit 15
- 1709 Ridgewood Rd
- 2121 Park Brook Ln Unit 11
- 2125 Park Brook Ln Unit 10
- 2132 Park Brook Ln Unit 14
- 2140 Park Brook Ln Unit 16
- 2127 Park Brook Ln Unit 9
- 2124 Redwood Cir Unit 35
- 2122 Redwood Cir Unit 34
- 2117 Redwood Cir Unit 22
- 2129 Park Brook Ln Unit 8
- 2131 Park Brook Ln Unit 7
- 2126 Redwood Cir Unit 36
- 928 Dunridge Dr
- 1809 9th St NW
- 1625 Dunhill Dr
- 1012 Christopher Dr
- 1913 Park Brook Ln
- 1909 Park Brook Ln
- 1917 Park Brook Ln
- 1905 Indian Summer Dr
- 1312 Americana Dr
- 1909 Indian Summer Dr
- 1905 Park Brook Ln
- 1316 Americana Dr
- 1308 Americana Dr
- 1908 Park Brook Ln
- 1300 Americana Dr
- 2001 Park Brook Ln
- 1904 Park Brook Ln
- 1904 Indian Summer Dr
- 1320 Americana Dr
- 1908 Indian Summer Dr
- 1901 Park Brook Ln
- 1912 Indian Summer Dr
- 1900 Park Brook Ln
- 1313 Americana Dr
