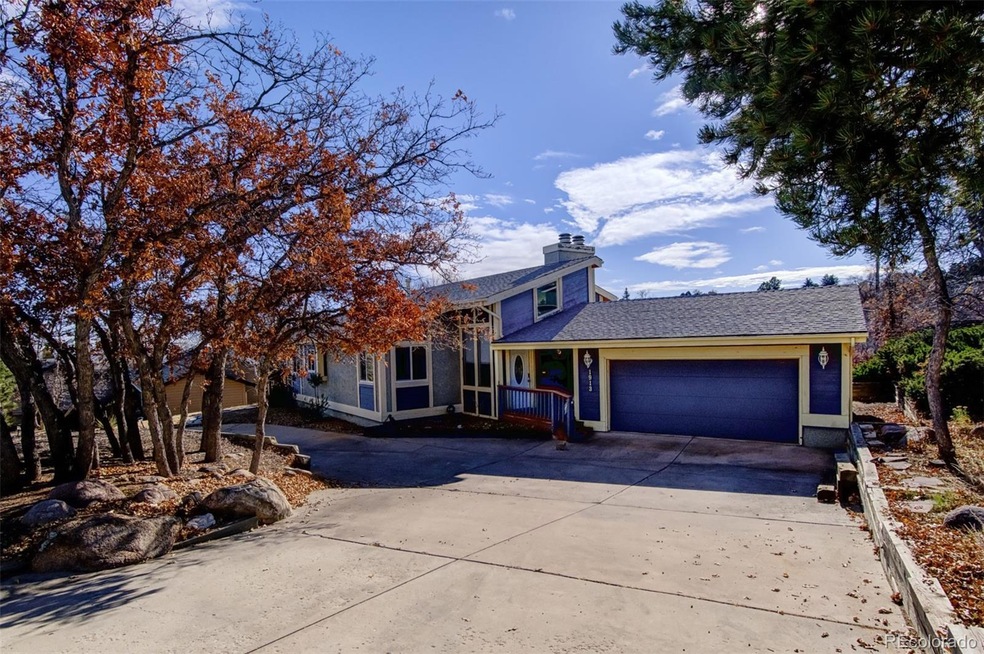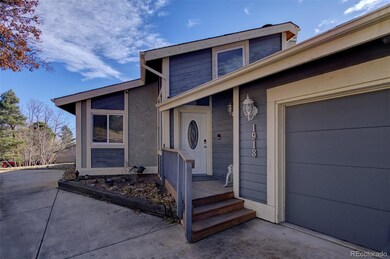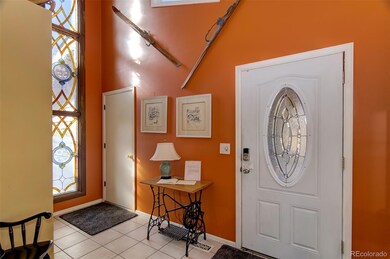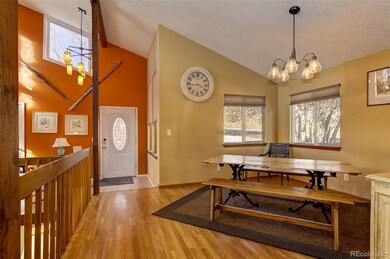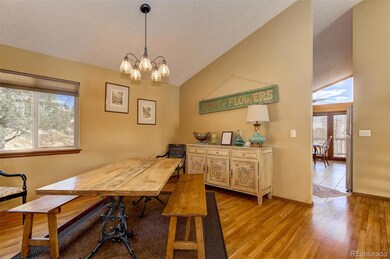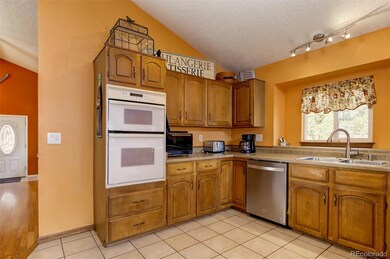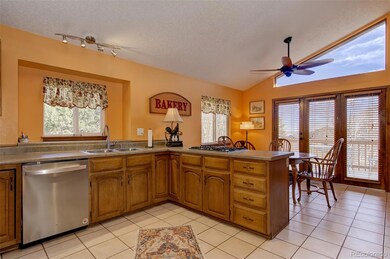
1913 Parkview Blvd Colorado Springs, CO 80905
Skyway NeighborhoodEstimated Value: $597,000 - $679,000
Highlights
- Deck
- Wood Flooring
- Double Oven
- Skyway Park Elementary School Rated A
- No HOA
- Balcony
About This Home
As of February 2024Welcome to this lovely Lower Skyway Home located in Cheyenne Mountain District 12! This home features 4 bedroom, 3 bathrooms and a 2 car oversized garage on a large lot with a circular driveway! As you enter this home you are met with tile flooring in the entry, and wood flooring throughout with a tri-level layout! From there you will enter the dining room as you walk through the main level. Then comes the tile-floored kitchen, which boasts a gas burning range top, double oven, a breakfast area and a walk out to a deck! The family room, located on the upper level of the home, has a wood burning fireplace and a walk out deck with wonderful views of Cheyenne Mountain! Down the hall there is a bedroom and a conveniently located half bathroom. Beyond that is the Primary bedroom. The spacious primary bedroom has room for a sitting area and has an en suite 4 piece bathroom! When you head down to the lower level of the home there is a living room with a wood burning fireplace and a walk out to a large deck with access to the spacious back yard! As you walk through the living room down the hall there are 2 bedrooms, a full bathroom and a laundry area! Come take a look at this home today!!!
Last Listed By
RE/MAX Properties Inc Brokerage Email: teamsecundy@gmail.com,719-339-2233 License #100002278 Listed on: 11/22/2023

Home Details
Home Type
- Single Family
Est. Annual Taxes
- $2,843
Year Built
- Built in 1982
Lot Details
- 0.44 Acre Lot
- Property is zoned R1-9
Parking
- 2 Car Attached Garage
- Oversized Parking
Home Design
- Tri-Level Property
- Frame Construction
- Architectural Shingle Roof
Interior Spaces
- 2,318 Sq Ft Home
- Ceiling Fan
- Wood Burning Fireplace
- Finished Basement
- Basement Fills Entire Space Under The House
Kitchen
- Double Oven
- Range
- Dishwasher
- Disposal
Flooring
- Wood
- Tile
- Vinyl
Bedrooms and Bathrooms
- 4 Bedrooms
Laundry
- Dryer
- Washer
Outdoor Features
- Balcony
- Deck
Schools
- Gold Camp Elementary School
- Cheyenne Mountain Middle School
- Cheyenne Mountain High School
Utilities
- Forced Air Heating and Cooling System
- Septic Tank
- Cable TV Available
Listing and Financial Details
- Exclusions: Owners Personal Property
- Assessor Parcel Number 74234-08-075
Community Details
Overview
- No Home Owners Association
- Skyway Park Estates Subdivision
Amenities
- Laundry Facilities
Ownership History
Purchase Details
Home Financials for this Owner
Home Financials are based on the most recent Mortgage that was taken out on this home.Purchase Details
Home Financials for this Owner
Home Financials are based on the most recent Mortgage that was taken out on this home.Purchase Details
Home Financials for this Owner
Home Financials are based on the most recent Mortgage that was taken out on this home.Purchase Details
Home Financials for this Owner
Home Financials are based on the most recent Mortgage that was taken out on this home.Purchase Details
Home Financials for this Owner
Home Financials are based on the most recent Mortgage that was taken out on this home.Purchase Details
Home Financials for this Owner
Home Financials are based on the most recent Mortgage that was taken out on this home.Similar Homes in Colorado Springs, CO
Home Values in the Area
Average Home Value in this Area
Purchase History
| Date | Buyer | Sale Price | Title Company |
|---|---|---|---|
| Dunn Robin | $581,000 | Coretitle | |
| Byrne Karen Ann | $241,000 | Security Title | |
| Dow Patrick | $365,000 | Title America | |
| Kortman Amy | $330,000 | Title America | |
| Lee Hayden M | $264,000 | Security Title | |
| Froehlich Marc | $240,000 | Stewart Title |
Mortgage History
| Date | Status | Borrower | Loan Amount |
|---|---|---|---|
| Open | Dunn Robin | $472,934 | |
| Previous Owner | Byrne Karen Ann | $190,400 | |
| Previous Owner | Byrne Karen Ann | $192,800 | |
| Previous Owner | Dow Patrick | $292,000 | |
| Previous Owner | Kortman Amy | $264,000 | |
| Previous Owner | Lee Hayden M | $120,000 | |
| Previous Owner | Froehlich Marc | $100,000 | |
| Previous Owner | Martinez Robert W | $200,000 | |
| Closed | Kortman Amy | $66,000 | |
| Closed | Dow Patrick | $73,000 |
Property History
| Date | Event | Price | Change | Sq Ft Price |
|---|---|---|---|---|
| 02/26/2024 02/26/24 | Sold | $581,000 | -1.5% | $251 / Sq Ft |
| 12/08/2023 12/08/23 | Price Changed | $589,999 | -1.7% | $255 / Sq Ft |
| 11/22/2023 11/22/23 | For Sale | $599,999 | -- | $259 / Sq Ft |
Tax History Compared to Growth
Tax History
| Year | Tax Paid | Tax Assessment Tax Assessment Total Assessment is a certain percentage of the fair market value that is determined by local assessors to be the total taxable value of land and additions on the property. | Land | Improvement |
|---|---|---|---|---|
| 2024 | $2,696 | $44,280 | $10,050 | $34,230 |
| 2023 | $2,696 | $44,280 | $10,050 | $34,230 |
| 2022 | $2,843 | $41,730 | $8,410 | $33,320 |
| 2021 | $3,003 | $42,930 | $8,650 | $34,280 |
| 2020 | $2,593 | $36,130 | $7,720 | $28,410 |
| 2019 | $2,563 | $36,130 | $7,720 | $28,410 |
| 2018 | $2,270 | $31,400 | $6,830 | $24,570 |
| 2017 | $2,261 | $31,400 | $6,830 | $24,570 |
| 2016 | $2,358 | $33,640 | $7,160 | $26,480 |
| 2015 | $2,353 | $33,640 | $7,160 | $26,480 |
| 2014 | $2,103 | $30,040 | $7,160 | $22,880 |
Agents Affiliated with this Home
-
Brad Secundy

Seller's Agent in 2024
Brad Secundy
RE/MAX
(719) 339-2233
6 in this area
277 Total Sales
-
Lee Harwell
L
Buyer's Agent in 2024
Lee Harwell
Summit Ridge Group LLC
(512) 758-0922
1 in this area
43 Total Sales
Map
Source: REcolorado®
MLS Number: 6663504
APN: 74234-08-075
- 1111 Parkview Blvd
- 1107 Morning Star Dr
- 1035 Beta Loop
- 1107 Parkview Blvd
- 1105 Parkview Blvd
- 1013 Morning Star Dr
- 1210 Milky Way
- 723 Orion Dr
- 1915 Cantwell Grove
- 1624 Oakmoor Heights
- 935 Saturn Dr Unit 105
- 1975 Fox Mountain Point
- 1705 Oakmoor Heights
- 900 Saturn Dr Unit 307
- 900 Saturn Dr Unit 101
- 900 Saturn Dr Unit 310
- 900 Saturn Dr Unit 302
- 1360 Chartwell View
- 777 Saturn Dr Unit 405
- 777 Saturn Dr Unit 502
- 1913 Parkview Blvd
- 1909 Parkview Blvd
- 1917 Parkview Blvd
- 1509 Alpha Ct
- 1923 Parkview Blvd
- 1275 Capricorn Ct
- 2002 Parkview Blvd
- 1274 Capricorn Ct
- 22 Altair Ln
- 26 Altair Ln
- 1901 Parkview Blvd
- 18 Altair Ln
- 2005 Parkview Blvd
- 1270 Capricorn Ct
- 1519 Alpha Ct
- 14 Altair Ln
- 34 Altair Ln
- 1845 Parkview Blvd
- 1266 Capricorn Ct
- 2009 Parkview Blvd
